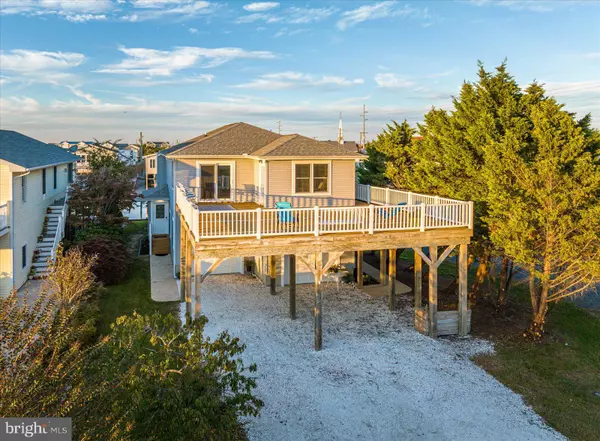$1,425,000
$1,850,000
23.0%For more information regarding the value of a property, please contact us for a free consultation.
4 Beds
4 Baths
2,460 SqFt
SOLD DATE : 12/28/2023
Key Details
Sold Price $1,425,000
Property Type Single Family Home
Sub Type Detached
Listing Status Sold
Purchase Type For Sale
Square Footage 2,460 sqft
Price per Sqft $579
Subdivision None Available
MLS Listing ID DESU2050472
Sold Date 12/28/23
Style Coastal,Contemporary
Bedrooms 4
Full Baths 3
Half Baths 1
HOA Y/N N
Abv Grd Liv Area 2,460
Originating Board BRIGHT
Year Built 2003
Annual Tax Amount $1,888
Tax Year 2022
Lot Size 6,098 Sqft
Acres 0.14
Lot Dimensions 50.00 x 125.00
Property Description
Looking for that perfect home to park your boat? Fenwick Island at its finest, only 3 blocks to the beautiful ocean and Fenwick Island beaches. This private, canal front, four bedroom three and a half bath home is situated on a quiet street thats centrally located. You can walk to all the local eateries and family activities, fish off the back on the canal, hop on your boat or just relax. The outdoor decks are a combined 1400 sq ft with view of the ocean and bay, watch the sun rise or set...take your pick. This home is unique, with the living space on the 2nd floor to maximize the entertainment and dinning space with an open concept. The kitchen has gorgeous knotted pine cabinets with an island that faces the living room with fireplace for cozy winter nights. There is also a glassed in porch off the second story to enjoy this view all year round. Come take a tour today, and check out your new home away from home. Public Open House Saturday, Nov. 4th from 10am-1pm.
Location
State DE
County Sussex
Area Baltimore Hundred (31001)
Zoning TN
Rooms
Main Level Bedrooms 1
Interior
Interior Features Breakfast Area, Carpet, Ceiling Fan(s), Combination Dining/Living, Combination Kitchen/Dining, Entry Level Bedroom, Family Room Off Kitchen, Floor Plan - Open, Kitchen - Island, Primary Bath(s), Recessed Lighting, Walk-in Closet(s), Window Treatments
Hot Water Electric
Cooling Central A/C
Flooring Ceramic Tile, Carpet, Wood
Fireplaces Number 1
Fireplaces Type Fireplace - Glass Doors, Gas/Propane
Equipment Built-In Microwave, Dishwasher, Disposal, Dryer, Oven/Range - Gas, Refrigerator, Washer, Washer/Dryer Stacked, Water Heater
Furnishings Partially
Fireplace Y
Window Features Screens,Sliding,Wood Frame
Appliance Built-In Microwave, Dishwasher, Disposal, Dryer, Oven/Range - Gas, Refrigerator, Washer, Washer/Dryer Stacked, Water Heater
Heat Source Propane - Leased
Laundry Has Laundry, Dryer In Unit, Washer In Unit, Main Floor, Upper Floor
Exterior
Exterior Feature Patio(s), Porch(es), Deck(s), Screened, Wrap Around
Parking Features Inside Access, Garage - Front Entry, Garage - Side Entry, Garage Door Opener
Garage Spaces 8.0
Waterfront Description Park
Water Access Y
Water Access Desc Boat - Powered,Canoe/Kayak,Fishing Allowed,Personal Watercraft (PWC),Waterski/Wakeboard
View Canal
Accessibility None
Porch Patio(s), Porch(es), Deck(s), Screened, Wrap Around
Attached Garage 2
Total Parking Spaces 8
Garage Y
Building
Lot Description Cleared, Front Yard, Landscaping, No Thru Street, Rear Yard
Story 2
Foundation Block
Sewer Public Sewer
Water Public
Architectural Style Coastal, Contemporary
Level or Stories 2
Additional Building Above Grade, Below Grade
Structure Type 9'+ Ceilings,Beamed Ceilings,Dry Wall,Vaulted Ceilings
New Construction N
Schools
School District Indian River
Others
Pets Allowed Y
Senior Community No
Tax ID 134-23.16-58.00
Ownership Fee Simple
SqFt Source Assessor
Horse Property N
Special Listing Condition Standard
Pets Allowed Cats OK, Dogs OK
Read Less Info
Want to know what your home might be worth? Contact us for a FREE valuation!

Our team is ready to help you sell your home for the highest possible price ASAP

Bought with Christine Davis • Active Adults Realty
"My job is to find and attract mastery-based agents to the office, protect the culture, and make sure everyone is happy! "
GET MORE INFORMATION






