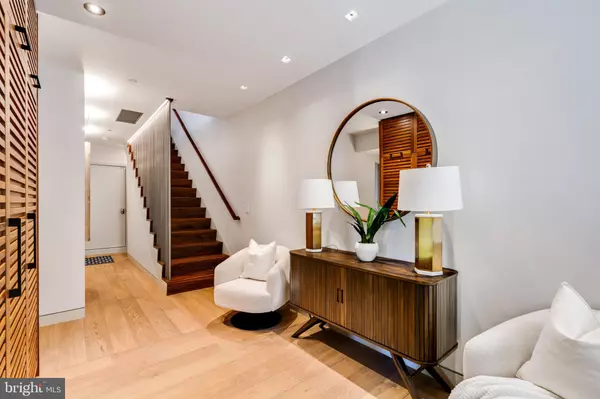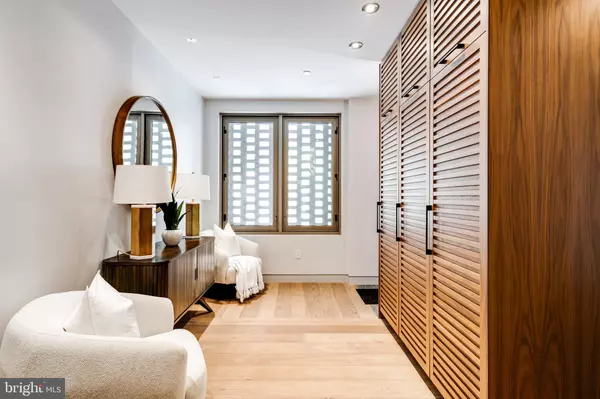$2,550,000
$2,795,000
8.8%For more information regarding the value of a property, please contact us for a free consultation.
5 Beds
7 Baths
5,300 SqFt
SOLD DATE : 12/27/2023
Key Details
Sold Price $2,550,000
Property Type Townhouse
Sub Type End of Row/Townhouse
Listing Status Sold
Purchase Type For Sale
Square Footage 5,300 sqft
Price per Sqft $481
Subdivision Society Hill
MLS Listing ID PAPH2170760
Sold Date 12/27/23
Style Contemporary
Bedrooms 5
Full Baths 5
Half Baths 2
HOA Y/N N
Abv Grd Liv Area 5,300
Originating Board BRIGHT
Year Built 2017
Annual Tax Amount $9,784
Tax Year 2023
Lot Size 1,956 Sqft
Acres 0.04
Lot Dimensions 29.00 x 73.00
Property Description
Welcome to 117 Walnut Street. Deemed “The Walnut Estates,” this stunning 5 bedroom, 5 full, 2 half bathroom residential corner property was designed by Moto Designshop and is nestled between vibrant Old City and quiet tree lined Society Hill neighborhoods. With all of the craziness life has to offer outside of the home, 117 Walnut has been designed with all of the peace, privacy and comfort you need after a long day. The main living spaces, all accessible by the 6-stop elevator, revolve around a lush private courtyard that opens to both the living room and dining room via walls of retractable glass doors. This is perfect for entertaining and dining al fresco throughout the warmer months. Adjacent to the courtyard and dining room is the flex public/private Poggenpohl kitchen with Miele appliances, a breakfast bar, and unique pocket doors to transform the kitchen into a closed off staging area to enhance the dining experience. There is also a home office and half bathroom on this floor. The third floor is home to a family room which overlooks the street and the courtyard and has a cozy fireplace to keep you warm all winter long. Two bedrooms, one currently designated as a home office, and a full bathroom complete this floor. The fourth floor primary suite is suited with yet another balcony with views to the courtyard below. The primary suite offers two walk-in closets and two water closets alongside a stunning shower and a fully custom one-of-a-kind in-ground soaking tub. The fifth floor is an extraordinary take on the rooftop experience. With a fully equipped kitchen, interior and exterior showers, a dining area and more, this lavish indoor/outdoor flex space offers yet another sanctuary in the heart of the city. The fully finished basement can be used as extra living space, den or even a media room. Additional highlights include a two car garage with indoor access, drip lines for low maintenance plantings and ample plant beds throughout the exterior spaces. 117 Walnut is minutes away from some of the city's best dining, shopping, nightlife, historic sites and entertainment venues.
Location
State PA
County Philadelphia
Area 19106 (19106)
Zoning CMX3
Rooms
Other Rooms Living Room, Dining Room, Primary Bedroom, Sitting Room, Bedroom 2, Bedroom 3, Kitchen, Den, Basement, Foyer, Bedroom 1, Primary Bathroom, Full Bath, Half Bath
Basement Full
Main Level Bedrooms 1
Interior
Interior Features Primary Bath(s), Kitchen - Island, 2nd Kitchen, Kitchen - Eat-In, Walk-in Closet(s), Elevator, Other
Hot Water Natural Gas
Heating Forced Air
Cooling Central A/C
Flooring Wood, Tile/Brick
Fireplaces Number 1
Equipment Built-In Range, Oven - Double, Dishwasher, Refrigerator, Dryer, Washer, Washer/Dryer Stacked, Stainless Steel Appliances, Range Hood, Oven/Range - Gas
Fireplace Y
Appliance Built-In Range, Oven - Double, Dishwasher, Refrigerator, Dryer, Washer, Washer/Dryer Stacked, Stainless Steel Appliances, Range Hood, Oven/Range - Gas
Heat Source Natural Gas
Laundry Upper Floor, Lower Floor
Exterior
Exterior Feature Deck(s), Roof, Balcony
Parking Features Garage Door Opener, Garage - Rear Entry, Inside Access
Garage Spaces 2.0
Water Access N
Roof Type Flat
Accessibility None
Porch Deck(s), Roof, Balcony
Attached Garage 2
Total Parking Spaces 2
Garage Y
Building
Lot Description Level
Story 5
Foundation Concrete Perimeter
Sewer Public Sewer
Water Public
Architectural Style Contemporary
Level or Stories 5
Additional Building Above Grade, Below Grade
Structure Type Cathedral Ceilings,9'+ Ceilings
New Construction N
Schools
School District The School District Of Philadelphia
Others
Senior Community No
Tax ID 051121805
Ownership Fee Simple
SqFt Source Assessor
Security Features Security System
Special Listing Condition Standard
Read Less Info
Want to know what your home might be worth? Contact us for a FREE valuation!

Our team is ready to help you sell your home for the highest possible price ASAP

Bought with Joshua Allen • BHHS Fox & Roach At the Harper, Rittenhouse Square
"My job is to find and attract mastery-based agents to the office, protect the culture, and make sure everyone is happy! "
GET MORE INFORMATION






