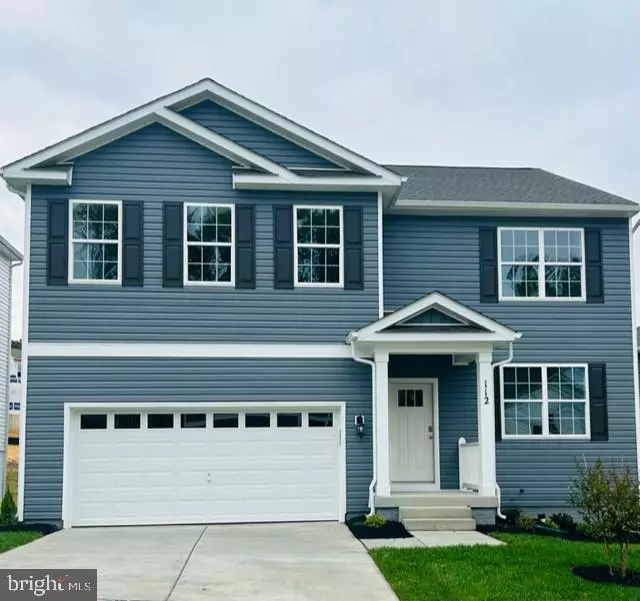$499,990
$499,990
For more information regarding the value of a property, please contact us for a free consultation.
5 Beds
3 Baths
2,511 SqFt
SOLD DATE : 12/26/2023
Key Details
Sold Price $499,990
Property Type Single Family Home
Sub Type Detached
Listing Status Sold
Purchase Type For Sale
Square Footage 2,511 sqft
Price per Sqft $199
Subdivision Pinegrove
MLS Listing ID MDCH2027622
Sold Date 12/26/23
Style Colonial,Traditional
Bedrooms 5
Full Baths 3
HOA Fees $105/mo
HOA Y/N Y
Abv Grd Liv Area 2,511
Originating Board BRIGHT
Year Built 2023
Tax Year 2022
Lot Size 6,086 Sqft
Acres 0.14
Lot Dimensions 0.00 x 0.00
Property Description
IMMEDIATE MOVE IN! MOVE IN RIGHT AWAY! Threaded among stream valleys and mature forest, the highly sought after community of Pinegrove features wooded homesites and will have endless amenities for an active lifestyle. The Hayden floor plan features 5 bedrooms, 3 full bathrooms, an upstairs loft, and a 2 car garage. As you enter this modern home you are immediately greeted by a flex space that you can utilize any way you choose to meet the needs of your family. The large open concept kitchen is adjacent to the family room. A great layout for entertaining friends and family. A spacious bedroom and full bathroom on the main living level is quite an added bonus. Upstairs the oversized primary bedroom retreat is the perfect place to relax with adjoining ensuite. 3 additional bedrooms, full bath, a loft space, and laundry room complete the upper level.
Location
State MD
County Charles
Zoning RESIDENTIAL
Rooms
Other Rooms Primary Bedroom, Bedroom 2, Bedroom 3, Bedroom 4, Bedroom 5, Kitchen, Foyer, Great Room, Laundry, Loft, Office, Bathroom 2, Bathroom 3, Primary Bathroom
Main Level Bedrooms 1
Interior
Interior Features Dining Area, Combination Kitchen/Living, Entry Level Bedroom, Floor Plan - Open, Kitchen - Eat-In, Kitchen - Island, Pantry, Stall Shower, Walk-in Closet(s)
Hot Water 60+ Gallon Tank
Heating Forced Air
Cooling Central A/C
Furnishings No
Heat Source Electric
Laundry Hookup, Upper Floor
Exterior
Parking Features Garage - Front Entry
Garage Spaces 2.0
Water Access N
Accessibility None
Attached Garage 2
Total Parking Spaces 2
Garage Y
Building
Story 2
Foundation Slab
Sewer Public Sewer, Public Septic
Water Public
Architectural Style Colonial, Traditional
Level or Stories 2
Additional Building Above Grade, Below Grade
New Construction Y
Schools
Elementary Schools Mary H Matula
Middle Schools Milton M Somers
High Schools La Plata
School District Charles County Public Schools
Others
Senior Community No
Tax ID 0901361354
Ownership Fee Simple
SqFt Source Estimated
Special Listing Condition Standard
Read Less Info
Want to know what your home might be worth? Contact us for a FREE valuation!

Our team is ready to help you sell your home for the highest possible price ASAP

Bought with Tiara Smith • Northrop Realty
"My job is to find and attract mastery-based agents to the office, protect the culture, and make sure everyone is happy! "
GET MORE INFORMATION






