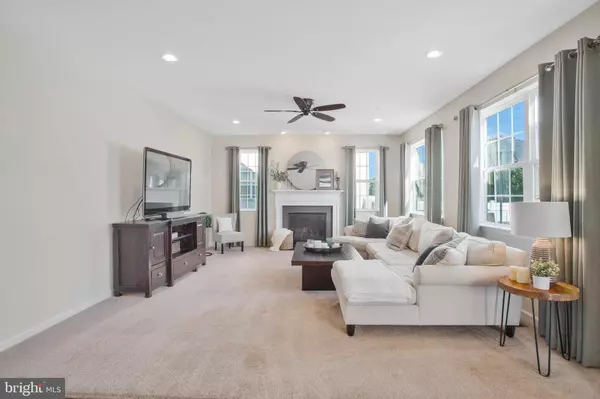$625,000
$615,000
1.6%For more information regarding the value of a property, please contact us for a free consultation.
4 Beds
4 Baths
4,742 SqFt
SOLD DATE : 12/19/2023
Key Details
Sold Price $625,000
Property Type Single Family Home
Sub Type Detached
Listing Status Sold
Purchase Type For Sale
Square Footage 4,742 sqft
Price per Sqft $131
Subdivision Gleneagles South
MLS Listing ID MDCH2027848
Sold Date 12/19/23
Style Colonial
Bedrooms 4
Full Baths 3
Half Baths 1
HOA Fees $90/mo
HOA Y/N Y
Abv Grd Liv Area 3,336
Originating Board BRIGHT
Year Built 2016
Annual Tax Amount $6,528
Tax Year 2022
Lot Size 0.252 Acres
Acres 0.25
Property Description
Welcome home to Gleneagles South! Step inside and fall in love with this luxurious home with impressive vaulted ceilings and an open floor plan. Gorgeous wood floors greet you at the front door and lead you into the living room. Continue into the home and you'll see the formal dining room, with elegant crown and chair rail molding. In the spacious gourmet kitchen you'll find stainless steel appliances, recessed lighting, a separate pantry, and island breakfast bar. The kitchen opens directly into both the light-filled family room and morning room, making this an ideal open space for smaller family moments or entertaining all of your family and friends. Inside the family room you'll find plush carpeted floors, an abundance of natural light, and a gas fireplace that you'll enjoy curling up next to during these colder months. Soft carpeting leads you upstairs to the bedroom level. Here you'll discover the primary bedroom suite, which features a stunning vaulted ceiling, two massive walk-in closets, and a ceiling fan. The en suite bathroom is expansive, and includes an oversized walk-in shower with seat, corner soaking tub, and dual vanities. Three additional bedrooms on this level are all sizable and feature wide closets and ceiling fans. In the hall, the second full bathroom is bright and has plenty of storage. For your convenience, the washer and dryer are also located on the bedroom level. Downstairs in the lower level is the gigantic rec room, which provides you with a great additional living space. The bonus space would be great for a home office, home gym, or playroom. With a handsome full bathroom on this level, this could even be a great place for guests to rest their heads. From the morning room, take a walk outside onto your private deck and enjoy the flat, fenced backyard. It's perfect for relaxing, playing, gardening, or entertaining. Out front, the landscaping is beautifully maintained. The two-car garage and two-car driveway gives you plenty of room for parking and storage. Community amenities include an outdoor pool, community center, trails, and multiple playgrounds. Minutes to Safeway, Giant, Aldi, Target, St Charles Town Center, Laurel Springs Regional Park, White Plains Golf Course, and White Plains Regional Park with an 18 hole golf course, lighted tennis courts, tot lot and dog park. Quick access to St Charles Parkway, Crain Highway, Billingsley Road, and Leonardtown Road. Schedule your tour of this stunning home today!
Location
State MD
County Charles
Zoning PUD
Rooms
Basement Other
Interior
Hot Water 60+ Gallon Tank
Heating Heat Pump(s)
Cooling Central A/C
Fireplaces Number 1
Fireplace Y
Heat Source Electric
Laundry Has Laundry
Exterior
Parking Features Garage - Front Entry, Garage Door Opener
Garage Spaces 2.0
Amenities Available Pool - Outdoor, Tot Lots/Playground, Community Center, Jog/Walk Path
Water Access N
Accessibility None
Attached Garage 2
Total Parking Spaces 2
Garage Y
Building
Story 3
Foundation Other
Sewer Public Sewer
Water Public
Architectural Style Colonial
Level or Stories 3
Additional Building Above Grade, Below Grade
New Construction N
Schools
Elementary Schools Arthur Middleton
Middle Schools Benjamin Stoddert
High Schools St. Charles
School District Charles County Public Schools
Others
Senior Community No
Tax ID 0908353542
Ownership Fee Simple
SqFt Source Assessor
Special Listing Condition Standard
Read Less Info
Want to know what your home might be worth? Contact us for a FREE valuation!

Our team is ready to help you sell your home for the highest possible price ASAP

Bought with Robert Holmes Jr. • Village Premier Collection Maryland
"My job is to find and attract mastery-based agents to the office, protect the culture, and make sure everyone is happy! "
GET MORE INFORMATION






