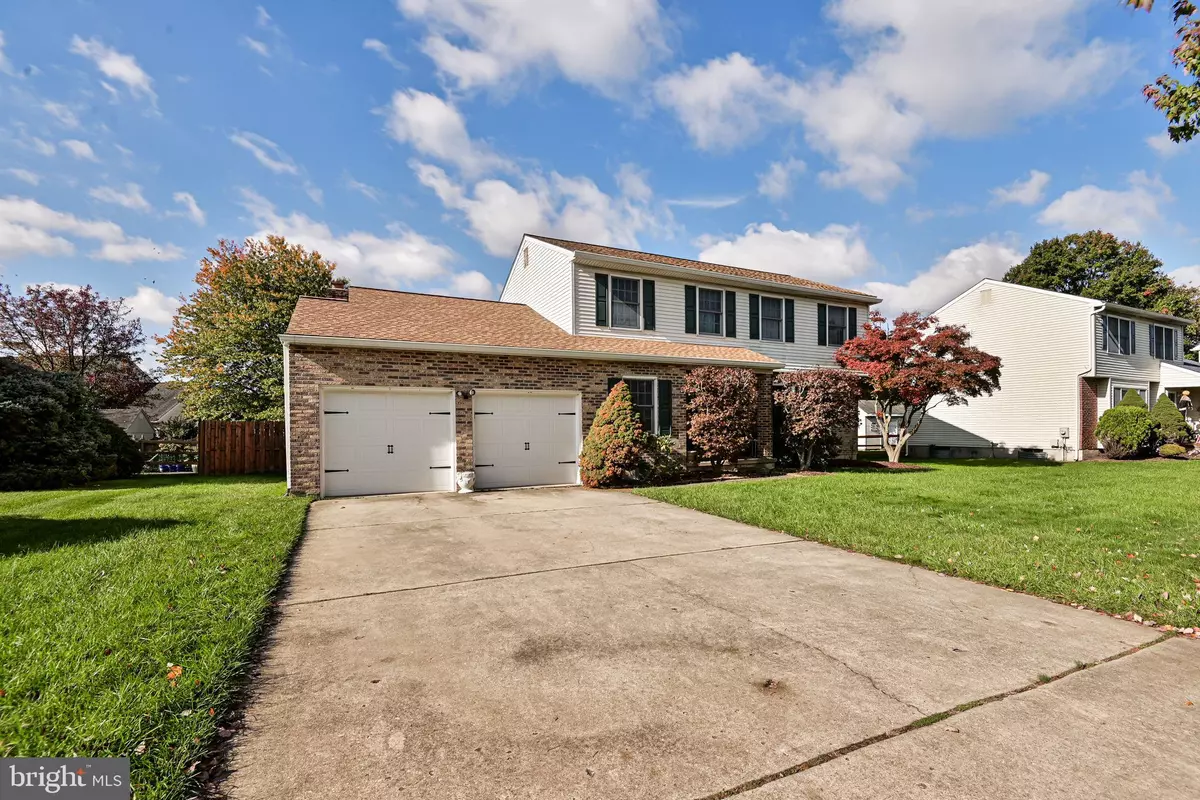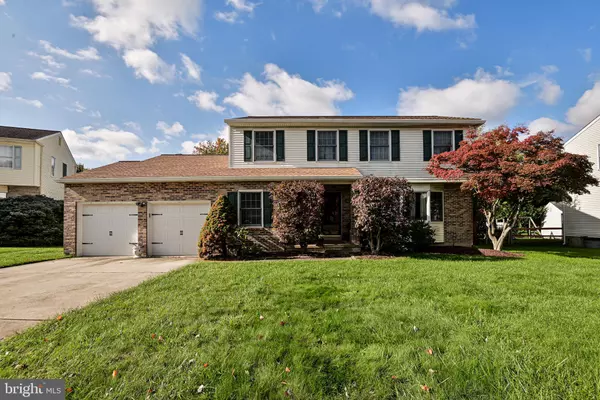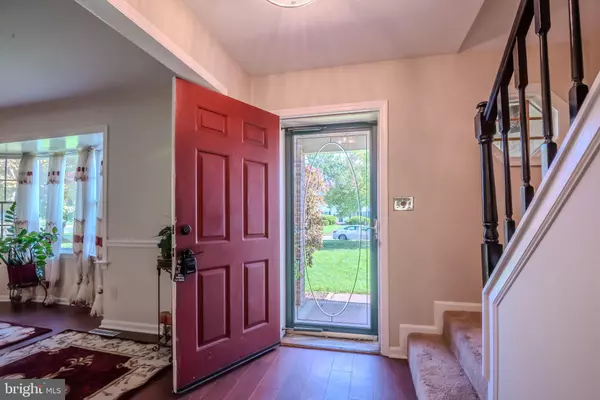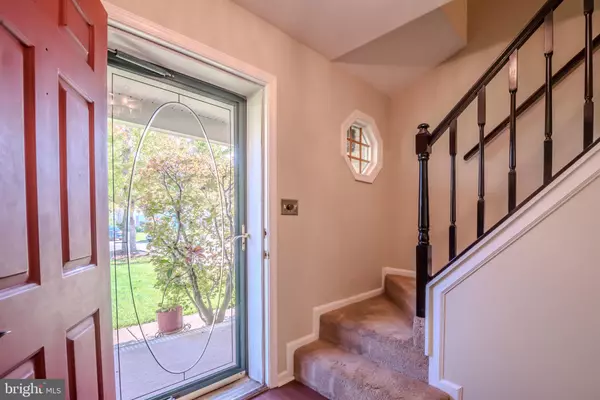$425,000
$425,000
For more information regarding the value of a property, please contact us for a free consultation.
4 Beds
3 Baths
2,200 SqFt
SOLD DATE : 12/15/2023
Key Details
Sold Price $425,000
Property Type Single Family Home
Sub Type Detached
Listing Status Sold
Purchase Type For Sale
Square Footage 2,200 sqft
Price per Sqft $193
Subdivision Summer Hill
MLS Listing ID DENC2050140
Sold Date 12/15/23
Style Colonial
Bedrooms 4
Full Baths 2
Half Baths 1
HOA Fees $8/ann
HOA Y/N Y
Abv Grd Liv Area 2,200
Originating Board BRIGHT
Year Built 1989
Annual Tax Amount $3,863
Tax Year 2022
Lot Size 9,147 Sqft
Acres 0.21
Lot Dimensions 86.10 x 117.40
Property Description
**Motivated Seller** Bring your buyers to tour this spacious 4 Bedroom 2.5 bath Colonial on a Cul-de-sac in the highly desired community of Summerhill! This home is complete with 4 spacious bedrooms and a finished basement perfect for relaxing. Basement also includes a separate room with French doors that could be used as a possible 5th bedroom or private office. The main suite has an updated bath and two closets. Home has eat-in kitchen with a walk-in pantry. Family room includes a cozy fireplace with access to a paved patio with remote controlled SunSetter awning. This home boast crown molding throughout and has been well maintained. Updates include a new roof in 2019, bath vanities and toilets and new kitchen appliances. HVAC was also updated from the original system. Home has an oversized 2 car garage, with space for 4 additional cars in driveway.
Don't miss out on this one!
Home has been well maintained and is being sold "as-is". New dishwasher was installed on 10/6/23. Home also comes with a 1year home warranty.
This property qualifies for up to $10,000 in grant money with a local lender. Please contact the listing agent for details.
Location
State DE
County New Castle
Area Newark/Glasgow (30905)
Zoning RES
Rooms
Other Rooms Living Room, Dining Room, Primary Bedroom, Bedroom 2, Bedroom 3, Kitchen, Family Room, Bedroom 1, Attic
Basement Partial, Fully Finished
Interior
Interior Features Primary Bath(s), Ceiling Fan(s), Kitchen - Eat-In
Hot Water Electric
Heating Heat Pump(s)
Cooling Central A/C
Flooring Engineered Wood
Fireplaces Number 1
Fireplaces Type Brick
Equipment Disposal
Fireplace Y
Appliance Disposal
Heat Source Electric
Laundry Main Floor
Exterior
Exterior Feature Patio(s), Porch(es)
Parking Features Inside Access
Garage Spaces 2.0
Fence Wood
Utilities Available Cable TV, Electric Available
Water Access N
Roof Type Shingle
Accessibility None
Porch Patio(s), Porch(es)
Attached Garage 2
Total Parking Spaces 2
Garage Y
Building
Lot Description Cul-de-sac, Level
Story 2
Foundation Concrete Perimeter, Brick/Mortar
Sewer Public Sewer
Water Public
Architectural Style Colonial
Level or Stories 2
Additional Building Above Grade, Below Grade
Structure Type Dry Wall
New Construction N
Schools
High Schools Christiana
School District Christina
Others
Senior Community No
Tax ID 09-038.30-160
Ownership Fee Simple
SqFt Source Estimated
Acceptable Financing Conventional, VA, FHA, Cash
Listing Terms Conventional, VA, FHA, Cash
Financing Conventional,VA,FHA,Cash
Special Listing Condition Standard
Read Less Info
Want to know what your home might be worth? Contact us for a FREE valuation!

Our team is ready to help you sell your home for the highest possible price ASAP

Bought with Renee T Mazzola • Empower Real Estate, LLC
"My job is to find and attract mastery-based agents to the office, protect the culture, and make sure everyone is happy! "
GET MORE INFORMATION






