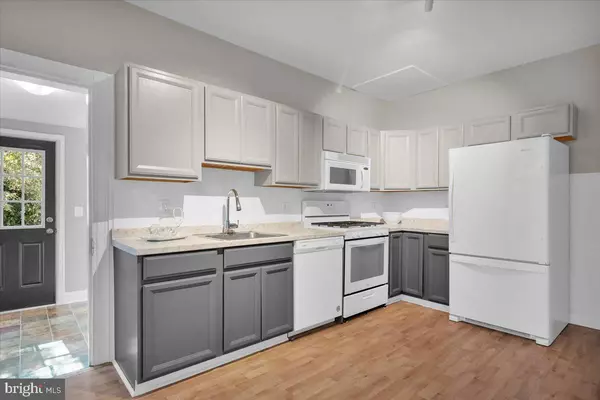$249,900
$249,900
For more information regarding the value of a property, please contact us for a free consultation.
4 Beds
2 Baths
1,700 SqFt
SOLD DATE : 12/07/2023
Key Details
Sold Price $249,900
Property Type Single Family Home
Sub Type Twin/Semi-Detached
Listing Status Sold
Purchase Type For Sale
Square Footage 1,700 sqft
Price per Sqft $147
Subdivision Germantown
MLS Listing ID PAPH2278542
Sold Date 12/07/23
Style Other
Bedrooms 4
Full Baths 2
HOA Y/N N
Abv Grd Liv Area 1,700
Originating Board BRIGHT
Year Built 1915
Annual Tax Amount $2,462
Tax Year 2022
Lot Size 2,004 Sqft
Acres 0.05
Lot Dimensions 20.00 x 100.00
Property Description
**BACK ON THE MARKET! No fault of the Seller or the property.**
Welcome to 128 E Pomona, a well-loved 4-bedroom, 2-bathroom twin home in the heart of historic East Germantown. Longtime owners seamlessly combine modern amenities with original character, making it a truly special place to call home.
As you approach, you'll be captivated by the custom wood beams and curb appeal of the front exterior. Step inside, and you'll find an open-concept living room and dining room freshly painted and adorned with new light fixtures. The entire home has been thoughtfully refreshed with a fresh coat of paint.
Continue into the kitchen, where new cabinetry, a dishwasher, sink, and countertops await. It's a chef's dream, ready for both culinary creativity and daily meals.
The first floor also boasts a full bathroom with high ceilings, adding to the home's spacious feel. Ascend the stairs, and you'll be greeted by freshly installed carpeting and the second full bathroom. Here, the ambiance is nothing short of nostalgic, with an exposed brick accent wall and a freestanding tub.
The bedrooms on this level offer versatility. The first bedroom is nicely sized. The second bedroom connects seamlessly with the third, making it an ideal nursery space. The third bedroom showcases original hardwood flooring and exposed brick, adding to the home's unique character.
But the real gem awaits upstairs. Passing through your fourth bedroom you'll find yet another room… but not just any “room.” This space is a dream come true with vaulted ceilings, original floors, floor-to-ceiling exposed brick, and distressed exposed wood beams. It's a designer's vision brought to life. Here, you'll climb into your very own custom-made loft with recessed lighting, offering a private sanctuary for relaxation or creativity.
Outside, the property features a freshened-up yard, while the unfinished basement houses a brand new washer and dryer and provides ample storage space.
128 E Pomona enjoys a prime location just 1 mile from Wissahickon Valley, Carpenters Woods, numerous historical buildings, monuments, and major transportation systems, including the Washington Lane and Upsal Regional Rails.
Don't miss the opportunity to make this remarkable twin home in Philadelphia your own—a seamless blend of historic charm and modern convenience.
Location
State PA
County Philadelphia
Area 19144 (19144)
Zoning RSA3
Rooms
Other Rooms Living Room, Dining Room, Primary Bedroom, Bedroom 2, Bedroom 3, Kitchen, Bedroom 1, Other
Basement Poured Concrete
Interior
Interior Features Attic, Carpet, Ceiling Fan(s), Combination Dining/Living, Exposed Beams, Recessed Lighting, Upgraded Countertops, Window Treatments, Wood Floors
Hot Water Natural Gas
Heating Forced Air
Cooling Ceiling Fan(s)
Flooring Carpet, Ceramic Tile, Concrete, Vinyl, Wood
Equipment Disposal, Built-In Microwave, Dryer - Gas, Oven/Range - Gas, Range Hood, Refrigerator, Washer, Water Heater
Fireplace N
Window Features Replacement,Wood Frame
Appliance Disposal, Built-In Microwave, Dryer - Gas, Oven/Range - Gas, Range Hood, Refrigerator, Washer, Water Heater
Heat Source Natural Gas
Laundry Basement
Exterior
Exterior Feature Porch(es)
Fence Chain Link, Masonry/Stone
Water Access N
View City
Roof Type Shingle
Accessibility None
Porch Porch(es)
Garage N
Building
Lot Description Landscaping
Story 3
Foundation Stone
Sewer Public Sewer
Water Public
Architectural Style Other
Level or Stories 3
Additional Building Above Grade, Below Grade
Structure Type 9'+ Ceilings,Dry Wall,Plaster Walls,Vaulted Ceilings
New Construction N
Schools
Elementary Schools Emlen Eleanor
Middle Schools Roosevelt Theodore
High Schools Martin L. King
School District The School District Of Philadelphia
Others
Senior Community No
Tax ID 592152800
Ownership Fee Simple
SqFt Source Assessor
Acceptable Financing Cash, FHA, VA, Conventional
Listing Terms Cash, FHA, VA, Conventional
Financing Cash,FHA,VA,Conventional
Special Listing Condition Standard
Read Less Info
Want to know what your home might be worth? Contact us for a FREE valuation!

Our team is ready to help you sell your home for the highest possible price ASAP

Bought with Lindsay Hymson • Compass RE
"My job is to find and attract mastery-based agents to the office, protect the culture, and make sure everyone is happy! "
GET MORE INFORMATION






