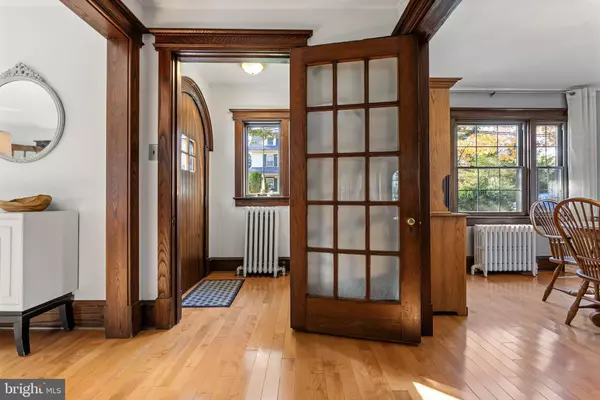$440,000
$429,900
2.3%For more information regarding the value of a property, please contact us for a free consultation.
3 Beds
2 Baths
2,396 SqFt
SOLD DATE : 12/14/2023
Key Details
Sold Price $440,000
Property Type Single Family Home
Sub Type Detached
Listing Status Sold
Purchase Type For Sale
Square Footage 2,396 sqft
Price per Sqft $183
Subdivision None Available
MLS Listing ID NJCD2057892
Sold Date 12/14/23
Style Tudor
Bedrooms 3
Full Baths 1
Half Baths 1
HOA Y/N N
Abv Grd Liv Area 2,396
Originating Board BRIGHT
Year Built 1920
Annual Tax Amount $10,972
Tax Year 2023
Lot Size 6,861 Sqft
Acres 0.16
Lot Dimensions 70.00 x 98.00
Property Description
With only 2 owners over the last 7 decades, it is a true testament to the new buyer and next steward of this special Merchantville gem, of the love you will find for this home! Built in 1920, this Community Center neighborhood presents a freshly painted English Tudor featuring 3–4 Bedrooms, 1.5 Bathrooms, and approximately 2600 sq.ft of finished space including the third floor. Just over 3 miles to the Philadelphia speedline (Patco) and walkable to the park, playground, community gardens, tennis courts, little league field, public K-8 elementary school and downtown shops and restaurants, such as the notable Blue Monkey Tavern as well as Aunt Charlotte's candies and Eclipse Brewing. Step in through the curved original chestnut front door into the vestibule, which features a coat closet and French door leading into the foyer. You'll find original chestnut woodwork showcased throughout this well-maintained home and replacement hardwood flooring is featured through most of the 1st floor. The formal Living room is drenched in sunlight and offers a Gas fireplace in the floor to ceiling hearth plus a French door leading into the oversized rear family room. To the left of the foyer, enter the formal Dining room with replaced new light fixture and a café swinging door into the renovated kitchen. This lovely Kitchen services exactly what you need for cooking and entertaining, including a full Stainless Steel appliance package plus garbage disposal and breakfast nook for two, plus plenty of cabinets along with Corian counters with an integrated sink. The Family room (which can be closed off entirely for pumping up the volume during those big game nights) includes a Half Bath, vaulted ceiling with fan, baseboard heat and supplemental wall AC. The main floor also features a spacious Office, which has doubled as a 4th guest Bedroom many times over the years and offers a vaulted wood ceiling plus exterior access to a cozy composite deck perfect for morning coffee! The 2nd level features 3 ample sized Bedrooms and a renovated Full Bathroom with granite top vanity, medicine cabinet, sconce lighting and a 2nd linen closet in addition to the hall closet. The primary Bedroom offers dual closets, including a full Walk-In as well as access to the Finished third floor. This 3rd level features plenty of storage and closet options and can easily be converted into a private bedroom suite if desired, otherwise consider it the primary bedroom extension perfect for any need (dressing room/playroom/game room). There is a Basement with great storage space, sump pump, washer and dryer (included!) along with a brand new stationary tub and 200 amp electric panel. Beautiful curb appeal and Gorgeous front landscaping along with front yard Irrigation system all new in the last 3 years. Off street deep driveway parking with a brick lined concrete driveway leads to the fenced-in backyard, which houses another composite deck, as well as a Detached 2 car Garage with electric overhead door and loft storage! Not to be missed, are the 5 yr old Roof and replacement Windows throughout the entire home. This wonderful property is being transferred in present as is condition, and a 1 year home warranty will be provided to buyers for peace of mind!
Location
State NJ
County Camden
Area Merchantville Boro (20424)
Zoning RES
Rooms
Other Rooms Living Room, Dining Room, Primary Bedroom, Bedroom 2, Bedroom 3, Kitchen, Family Room, Foyer, Office, Bonus Room, Full Bath, Half Bath
Basement Sump Pump
Interior
Interior Features Attic, Breakfast Area, Ceiling Fan(s), Carpet, Family Room Off Kitchen, Floor Plan - Traditional, Formal/Separate Dining Room, Kitchen - Eat-In, Recessed Lighting, Tub Shower, Upgraded Countertops, Walk-in Closet(s), Wood Floors
Hot Water S/W Changeover
Heating Baseboard - Electric, Radiator
Cooling Central A/C, Wall Unit, Window Unit(s)
Flooring Hardwood, Fully Carpeted
Fireplaces Number 1
Fireplaces Type Gas/Propane
Equipment Refrigerator, Built-In Range, Dishwasher, Microwave, Disposal, Washer, Dryer
Fireplace Y
Window Features Replacement
Appliance Refrigerator, Built-In Range, Dishwasher, Microwave, Disposal, Washer, Dryer
Heat Source Oil, Electric
Laundry Basement
Exterior
Exterior Feature Deck(s), Porch(es)
Parking Features Garage - Front Entry, Other
Garage Spaces 6.0
Fence Rear, Privacy
Water Access N
Accessibility None
Porch Deck(s), Porch(es)
Total Parking Spaces 6
Garage Y
Building
Story 3
Foundation Other
Sewer Public Sewer
Water Public
Architectural Style Tudor
Level or Stories 3
Additional Building Above Grade, Below Grade
New Construction N
Schools
Elementary Schools Merchantville
Middle Schools Merchantville
High Schools Haddon Heights H.S.
School District Merchantville Public Schools
Others
Senior Community No
Tax ID 24-00036-00004 04
Ownership Fee Simple
SqFt Source Assessor
Special Listing Condition Standard
Read Less Info
Want to know what your home might be worth? Contact us for a FREE valuation!

Our team is ready to help you sell your home for the highest possible price ASAP

Bought with Laura A Idell • BHHS Fox & Roach 9th Street-Ocean City
"My job is to find and attract mastery-based agents to the office, protect the culture, and make sure everyone is happy! "
GET MORE INFORMATION






