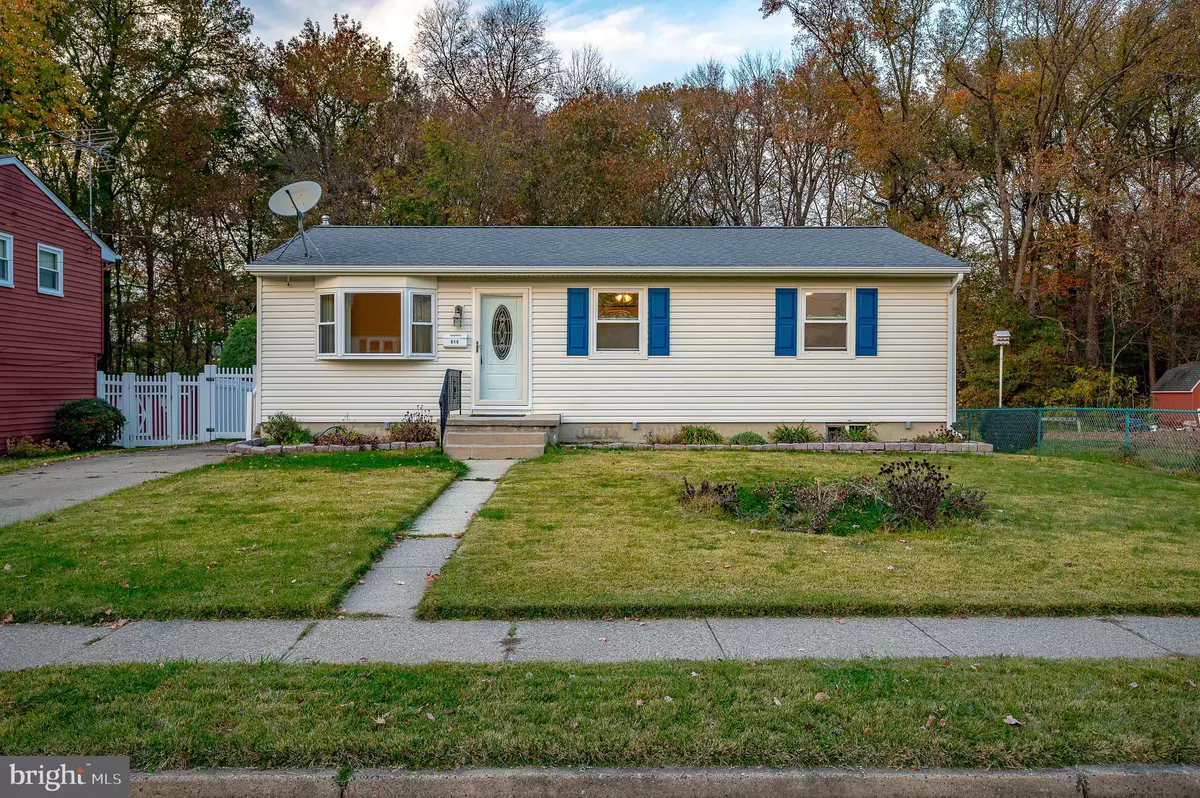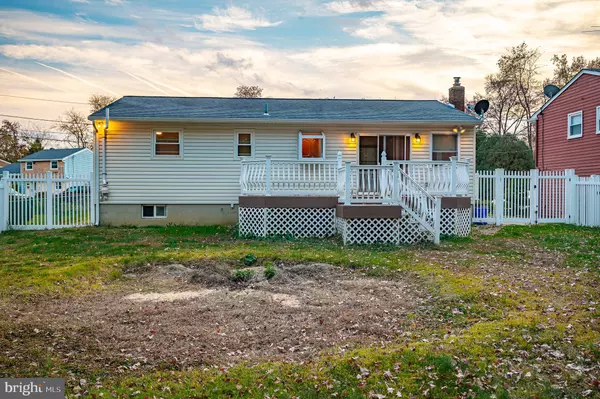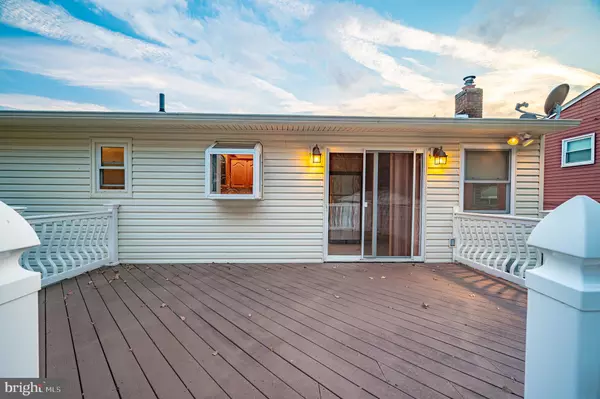$310,000
$269,000
15.2%For more information regarding the value of a property, please contact us for a free consultation.
3 Beds
1 Bath
960 SqFt
SOLD DATE : 12/11/2023
Key Details
Sold Price $310,000
Property Type Single Family Home
Sub Type Detached
Listing Status Sold
Purchase Type For Sale
Square Footage 960 sqft
Price per Sqft $322
Subdivision Magnolia Gardens
MLS Listing ID NJCD2057898
Sold Date 12/11/23
Style Ranch/Rambler
Bedrooms 3
Full Baths 1
HOA Y/N N
Abv Grd Liv Area 960
Originating Board BRIGHT
Year Built 1960
Annual Tax Amount $6,181
Tax Year 2022
Lot Dimensions 60.00 x 0.00
Property Description
Welcome to 615 Otter Branch Dr., Magnolia, NJ! Nestled in a serene location, this charming rancher-style home boasts three bedrooms, a pristine bathroom, and an inviting unfinished basement. Meticulously maintained by the seller, this residence features ceramic tile flooring and freshly painted rooms throughout. The kitchen dazzles with stainless steel appliances, offering a modern touch to the space. Experience comfort and efficiency with a Trane HVAC system installed in 2010 and new Champion Vinyl Windows for ample natural light, installed in 2008.
Enhance your outdoor living with a sliding glass door leading to an exterior deck, perfect for relaxation and entertainment with views of beautiful trees behind your new home. Additional upgrades include a fully remodeled kitchen, vinyl siding, a vinyl fence, an outdoor shed, and a recently installed hot water heater. Notable updates such as a renovated bathroom, new ceramic flooring, and a comprehensive French drain system in the basement ensure both comfort and functionality.
Embrace this opportunity to own a home with a rich history of meticulous care and significant improvements, offering a delightful blend of comfort, style, and modern amenities in the heart of Magnolia.
Professional photos coming soon.
Location
State NJ
County Camden
Area Magnolia Boro (20423)
Zoning RESIDENTIAL
Rooms
Basement Unfinished, Sump Pump, Drainage System, Full
Main Level Bedrooms 3
Interior
Interior Features Attic, Ceiling Fan(s)
Hot Water Natural Gas, 60+ Gallon Tank
Cooling Central A/C
Flooring Ceramic Tile
Equipment Dishwasher, Dryer - Gas, Washer, Water Heater - High-Efficiency, Stainless Steel Appliances, Six Burner Stove, Refrigerator, Oven/Range - Gas
Fireplace N
Window Features Vinyl Clad
Appliance Dishwasher, Dryer - Gas, Washer, Water Heater - High-Efficiency, Stainless Steel Appliances, Six Burner Stove, Refrigerator, Oven/Range - Gas
Heat Source Natural Gas
Exterior
Exterior Feature Deck(s)
Garage Spaces 2.0
Fence Fully, Vinyl
Water Access N
View Garden/Lawn, Trees/Woods
Roof Type Shingle
Accessibility 2+ Access Exits
Porch Deck(s)
Total Parking Spaces 2
Garage N
Building
Story 2
Foundation Brick/Mortar
Sewer Public Sewer
Water Public
Architectural Style Ranch/Rambler
Level or Stories 2
Additional Building Above Grade, Below Grade
Structure Type 9'+ Ceilings,Dry Wall
New Construction N
Schools
School District Sterling High
Others
Senior Community No
Tax ID 23-00008 11-00019
Ownership Fee Simple
SqFt Source Assessor
Acceptable Financing Cash, Conventional, FHA, VA
Listing Terms Cash, Conventional, FHA, VA
Financing Cash,Conventional,FHA,VA
Special Listing Condition Standard
Read Less Info
Want to know what your home might be worth? Contact us for a FREE valuation!

Our team is ready to help you sell your home for the highest possible price ASAP

Bought with Laura North • Weichert Realtors-Mullica Hill
"My job is to find and attract mastery-based agents to the office, protect the culture, and make sure everyone is happy! "
GET MORE INFORMATION






