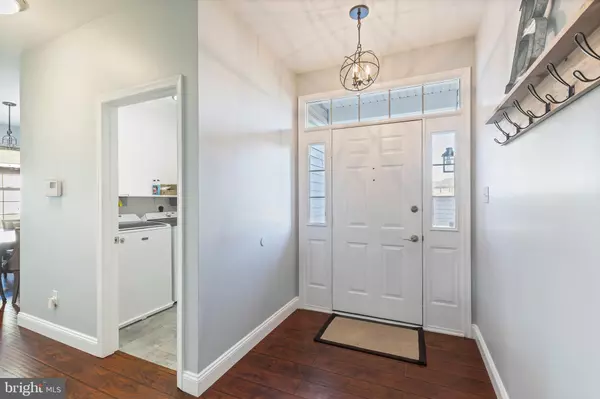$445,000
$399,900
11.3%For more information regarding the value of a property, please contact us for a free consultation.
3 Beds
2 Baths
1,725 SqFt
SOLD DATE : 12/11/2023
Key Details
Sold Price $445,000
Property Type Single Family Home
Sub Type Detached
Listing Status Sold
Purchase Type For Sale
Square Footage 1,725 sqft
Price per Sqft $257
Subdivision Colton Meadow
MLS Listing ID DENC2052162
Sold Date 12/11/23
Style Ranch/Rambler
Bedrooms 3
Full Baths 2
HOA Fees $22/ann
HOA Y/N Y
Abv Grd Liv Area 1,725
Originating Board BRIGHT
Year Built 1999
Annual Tax Amount $2,489
Tax Year 2022
Lot Size 0.370 Acres
Acres 0.37
Lot Dimensions 75.10 x 134.60
Property Description
Welcome to 33 Summerfield Ln, an exquisite blend of tranquility and contemporary comfort in the sought-after Colton Meadow community, nestled near the historic town of St. George's. This meticulously maintained 3-bedroom, 2-full bath ranch-style home is a testament to pride of ownership, showcasing elegance both inside and out.
Upon stepping through the front door, you'll be amazed how well maintained the home is from the first glance. The main level offers an inviting living space, complete with an updated living room featuring a cozy gas fireplace, perfect for those chilly winter evenings. You'll also find a formal dining room, an eat-in kitchen, and a well-placed laundry room.
The true highlight of the main level is the impeccably renovated kitchen, boasting exquisite quartz countertops, a captivating backsplash, and top-of-the-line stainless steel appliances. The kitchen seamlessly connects with a breakfast island that flows into the living room, creating an ideal space for both entertaining and daily living.
As you continue through the main level, you'll discover three generously sized bedrooms. The primary bedroom is a sanctuary of natural light, accentuated by high cathedral ceilings and a tastefully remodeled ensuite bathroom. Two additional spacious bedrooms offer ample space, one of which could easily be utilized as an office or flex space.
The full basement provides abundant storage and a workbench, with the added potential of being transformed into a game room, family room, or workout space, thanks to its high ceilings and insulation.
One of the standout features of this home is the beautiful deck at the rear, where you can enjoy the serenity of the backyard, which backs up to a wooded area and is fully fenced. The property also includes a 2-car garage, adding to its numerous appealing features.
This move-in-ready gem is ideally situated for easy access to major roadways such as Rt 1, I-95, and Rt 13, as well as shopping amenities and the nearby trailhead in St. Georges, providing access to the Michael Castle Trail along the C&D Canal. Colton Meadow offers a 22-acre private recreational area exclusively for residents, complete with a fishing pond, a playground, and breathtaking views of the St. Georges bridge.
Opportunities to own a home of this caliber are rare, and it's certain to attract significant interest. Be sure not to miss our open houses on Saturday, 11/11 from 1 pm to 4 pm, and Sunday, 11/12 from 11 am to 2 pm – these are your exclusive chances to view this outstanding property during its debut weekend on the market. Don't let this remarkable opportunity slip through your fingers. Make 33 Summerfield Ln your new home today.
**OFFER DEADLINE HAS BEEN SET FOR SUNDAY 11/12 BY 7PM**
Location
State DE
County New Castle
Area New Castle/Red Lion/Del.City (30904)
Zoning NC10
Rooms
Other Rooms Living Room, Primary Bedroom, Bedroom 2, Kitchen, Bedroom 1, Other, Attic
Basement Full, Unfinished
Main Level Bedrooms 3
Interior
Interior Features Primary Bath(s), Stall Shower, Dining Area
Hot Water Natural Gas
Heating Forced Air
Cooling Central A/C
Flooring Fully Carpeted
Fireplaces Number 1
Fireplaces Type Gas/Propane
Fireplace Y
Heat Source Natural Gas
Laundry Main Floor
Exterior
Exterior Feature Deck(s)
Parking Features Garage - Front Entry
Garage Spaces 2.0
Water Access N
Roof Type Shingle
Accessibility None
Porch Deck(s)
Attached Garage 2
Total Parking Spaces 2
Garage Y
Building
Lot Description Front Yard
Story 1
Foundation Concrete Perimeter
Sewer Public Sewer
Water Public
Architectural Style Ranch/Rambler
Level or Stories 1
Additional Building Above Grade, Below Grade
New Construction N
Schools
High Schools William Penn
School District Colonial
Others
HOA Fee Include Common Area Maintenance
Senior Community No
Tax ID 12-027.20-076
Ownership Fee Simple
SqFt Source Assessor
Acceptable Financing Cash, FHA, Conventional, VA
Listing Terms Cash, FHA, Conventional, VA
Financing Cash,FHA,Conventional,VA
Special Listing Condition Standard
Read Less Info
Want to know what your home might be worth? Contact us for a FREE valuation!

Our team is ready to help you sell your home for the highest possible price ASAP

Bought with Daniel Stein • Coldwell Banker Realty
"My job is to find and attract mastery-based agents to the office, protect the culture, and make sure everyone is happy! "
GET MORE INFORMATION






