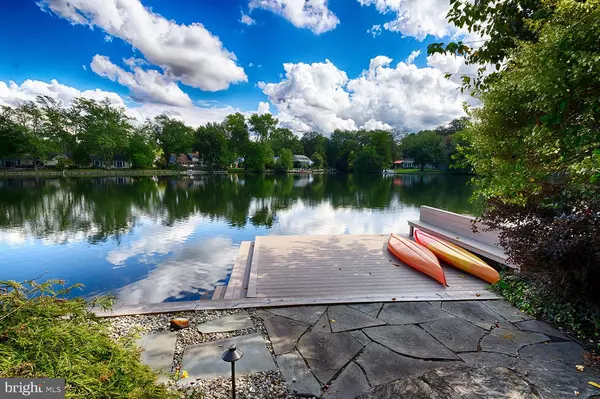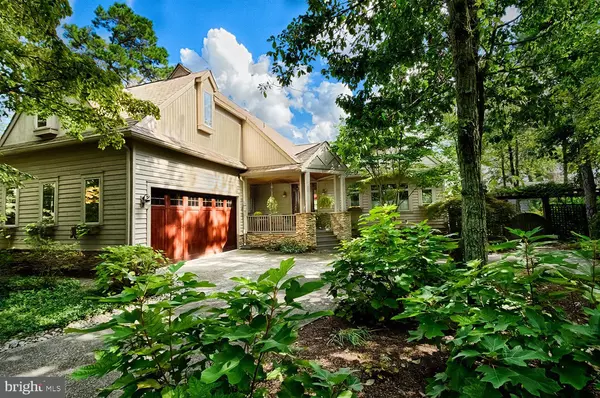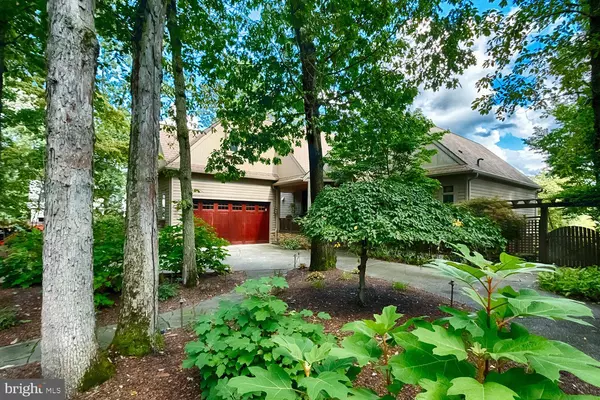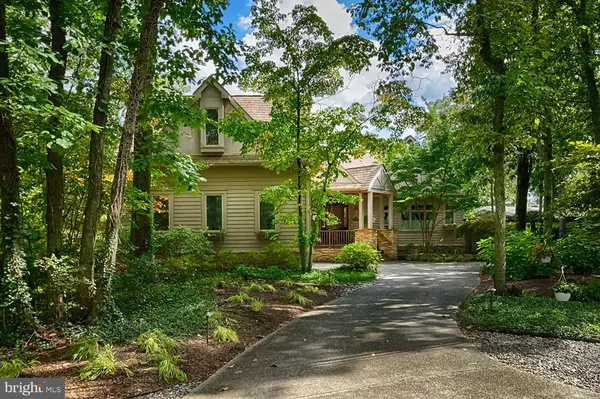$1,640,000
$1,680,000
2.4%For more information regarding the value of a property, please contact us for a free consultation.
4 Beds
6 Baths
5,437 SqFt
SOLD DATE : 12/08/2023
Key Details
Sold Price $1,640,000
Property Type Single Family Home
Sub Type Detached
Listing Status Sold
Purchase Type For Sale
Square Footage 5,437 sqft
Price per Sqft $301
Subdivision None Available
MLS Listing ID NJBL2053100
Sold Date 12/08/23
Style Contemporary,Other
Bedrooms 4
Full Baths 4
Half Baths 2
HOA Fees $35/ann
HOA Y/N Y
Abv Grd Liv Area 5,437
Originating Board BRIGHT
Year Built 2007
Annual Tax Amount $21,538
Tax Year 2022
Lot Size 0.358 Acres
Acres 0.36
Lot Dimensions 0.00 x 0.00
Property Description
Welcome to 141 Algonquin Trail, a captivating lakefront oasis nestled in the heart of Medford Lakes. This enchanting multi-level home is a harmonious blend of contemporary elegance and natural beauty. As you approach the property, the lush landscaping and impressive curb appeal immediately catch your eye. Step inside and be greeted by a grand foyer adorned with Travertine flooring, setting the tone for the rest of the home. The main level boasts an open concept layout, creating a seamless flow between the living room, dining area, and kitchen. Sunlight dances through the expansive windows, illuminating the space and highlighting the exquisite craftsmanship throughout. The living room features a breathtaking stone fireplace, gleaming hardwood floors, and a wall of windows and doors to the deck. The gourmet kitchen is a chef's dream, complete with top-of-the-line stainless steel appliances, granite countertops, and custom cabinetry. The center island offers ample workspace and additional seating, making it the perfect spot for culinary creations or casual conversations. Escape to the main floor primary bedroom suite, a sanctuary of tranquility. This luxurious retreat features a spacious layout, two walk-in closets, and a spa-like ensuite bathroom with a soaking tub, a separate shower, and two private vanities. Wake up to the gentle rustling of leaves outside your window and start your day in unparalleled serenity. This home boasts a finished lower level with two bedrooms, 2 full baths, 2 half baths, a full kitchen, family room, and sunroom. The upper level is open to the lodge room with a large play/office area, bedroom, full bath, and 2 large storage rooms. The outdoor space of this home is a true masterpiece. Step onto the expansive deck, where you can bask in the sun, host unforgettable gatherings, or simply revel in the beauty of the surrounding nature. The professionally landscaped yard offers a private oasis, with mature trees and vibrant blooms creating a sense of peace and tranquility. Overlooking Lake Siquitise with 120 feet of water frontage, dock, and tiered natural stone landscaping. Additional features of this remarkable home include a two-car garage, circular driveway and covered front porch. Located in the highly sought-after community of Medford Lakes, you'll have access to a plethora of amenities, including seven shimmering lakes for swimming, boating, and fishing. Explore the numerous parks, playgrounds, and walking trails that wind through this idyllic neighborhood. Experience the sense of community with year-round events and festivities that bring neighbors together. Don't miss your chance to own this captivating retreat at 141 Algonquin Trail. Schedule a private tour today and discover a lifestyle that seamlessly blends luxury, nature, and community in Medford Lakes.
Location
State NJ
County Burlington
Area Medford Lakes Boro (20321)
Zoning LR
Rooms
Other Rooms Dining Room, Primary Bedroom, Bedroom 2, Bedroom 3, Bedroom 4, Kitchen, Family Room, Foyer, Sun/Florida Room, Great Room, Laundry, Office, Storage Room, Utility Room, Primary Bathroom, Full Bath, Half Bath
Basement Full, Fully Finished
Main Level Bedrooms 1
Interior
Interior Features Primary Bath(s), Kitchen - Island, Butlers Pantry, WhirlPool/HotTub, 2nd Kitchen, Intercom, Stall Shower, Breakfast Area, Built-Ins, Ceiling Fan(s), Entry Level Bedroom, Exposed Beams, Floor Plan - Open, Kitchen - Gourmet, Pantry, Recessed Lighting, Sound System, Tub Shower, Upgraded Countertops, Walk-in Closet(s), Wet/Dry Bar, Wood Floors
Hot Water Natural Gas
Heating Forced Air, Zoned
Cooling Central A/C
Flooring Wood, Tile/Brick, Stone
Fireplaces Number 3
Fireplaces Type Double Sided, Mantel(s), Stone, Wood
Equipment Cooktop, Oven - Wall, Oven - Self Cleaning, Dishwasher, Disposal, Commercial Range, Dryer, Energy Efficient Appliances, Oven/Range - Gas, Range Hood, Refrigerator, Stainless Steel Appliances, Washer, Water Heater
Fireplace Y
Window Features Atrium,Casement,Energy Efficient,Screens,Sliding
Appliance Cooktop, Oven - Wall, Oven - Self Cleaning, Dishwasher, Disposal, Commercial Range, Dryer, Energy Efficient Appliances, Oven/Range - Gas, Range Hood, Refrigerator, Stainless Steel Appliances, Washer, Water Heater
Heat Source Natural Gas
Laundry Lower Floor, Washer In Unit, Dryer In Unit
Exterior
Exterior Feature Deck(s), Patio(s), Breezeway
Parking Features Additional Storage Area, Garage - Side Entry, Garage Door Opener, Oversized
Garage Spaces 6.0
Amenities Available Baseball Field, Basketball Courts, Beach, Common Grounds, Community Center, Lake, Non-Lake Recreational Area, Pier/Dock, Soccer Field, Tennis Courts, Tot Lots/Playground, Volleyball Courts, Water/Lake Privileges
Water Access Y
Water Access Desc Canoe/Kayak,Fishing Allowed,Private Access,Swimming Allowed
View Water, Lake
Roof Type Pitched,Shingle
Accessibility None
Porch Deck(s), Patio(s), Breezeway
Attached Garage 2
Total Parking Spaces 6
Garage Y
Building
Lot Description Front Yard, Rear Yard, SideYard(s), Bulkheaded, Landscaping
Story 3
Foundation Block
Sewer Public Sewer
Water Well
Architectural Style Contemporary, Other
Level or Stories 3
Additional Building Above Grade, Below Grade
Structure Type Cathedral Ceilings,High
New Construction N
Schools
Elementary Schools Nokomis E.S.
Middle Schools Neeta School
High Schools Shawnee H.S.
School District Medford Lakes Borough Public Schools
Others
HOA Fee Include Common Area Maintenance
Senior Community No
Tax ID 21-30047-01803
Ownership Fee Simple
SqFt Source Assessor
Security Features Security System
Special Listing Condition Standard
Read Less Info
Want to know what your home might be worth? Contact us for a FREE valuation!

Our team is ready to help you sell your home for the highest possible price ASAP

Bought with James D. Butler • Century 21 Alliance - Ship Bottom
"My job is to find and attract mastery-based agents to the office, protect the culture, and make sure everyone is happy! "
GET MORE INFORMATION






