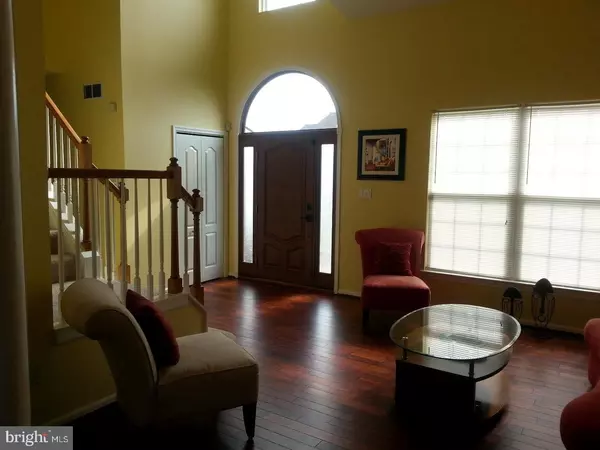$320,000
$320,000
For more information regarding the value of a property, please contact us for a free consultation.
4 Beds
3 Baths
2,025 SqFt
SOLD DATE : 07/06/2018
Key Details
Sold Price $320,000
Property Type Single Family Home
Sub Type Detached
Listing Status Sold
Purchase Type For Sale
Square Footage 2,025 sqft
Price per Sqft $158
Subdivision Colton Meadow
MLS Listing ID 1000387726
Sold Date 07/06/18
Style Contemporary
Bedrooms 4
Full Baths 2
Half Baths 1
HOA Fees $25/ann
HOA Y/N Y
Abv Grd Liv Area 2,025
Originating Board TREND
Year Built 1999
Annual Tax Amount $2,347
Tax Year 2017
Lot Size 10,890 Sqft
Acres 0.25
Lot Dimensions 84X130
Property Description
Welcome to your new home in Colton Meadow! This home is well positioned in the neighborhood community with manicured open space and a pond. The curb appeal boasts an new Anderson door with transom window and the new 50 year roof (installed April 2018) includes 3 drip edge, aluminum flashing detail, new ridge vent with hip and ridge cap shingles. Enter the home and you are greeted with a double foyer with contemporary chandelier. The foyer offers a view of the living room which flows into the spacious dining room separated by stately columns. Spacious eat-in kitchen has plenty of natural light with GE stainless steel appliances. The sliding glass door off the kitchen leads to the 20' x 15' composite deck for outdoor entertaining. The comfortable family room is highlighted by a gas fireplace. The entire first floor offers hardwood floor throughout and 9' ceilings. Upstairs level you will find a master suite with cathedral ceiling, walk-in closet, master bath with soaking tub, shower, and double vanity. The remaining bedrooms are spacious and have ample closet space. 2nd Floor has a hallway bath and generous sized laundry that completes the upper level. Upstairs steps and second level have all new carpet! The basement is clean with high ceiling and ready for your vision. The home has contemporary lighting and ceiling fans. Close proximity to Route 1 offers easy commute both north and south. Gunning Bedford Middle School and Southern Elementary in the sought after Colonial School District is only five minutes from the house. Close proximity to the C & D Canal with Wildlife Preserve and scenic trails at your doorstep. Make this oasis your home.
Location
State DE
County New Castle
Area New Castle/Red Lion/Del.City (30904)
Zoning NC10
Rooms
Other Rooms Living Room, Dining Room, Primary Bedroom, Bedroom 2, Bedroom 3, Kitchen, Family Room, Bedroom 1, Laundry, Attic
Basement Full, Unfinished
Interior
Interior Features Primary Bath(s), Kitchen - Island, Butlers Pantry, Ceiling Fan(s), Stall Shower, Kitchen - Eat-In
Hot Water Natural Gas
Heating Gas, Forced Air
Cooling Central A/C
Flooring Wood, Fully Carpeted, Tile/Brick
Fireplaces Number 1
Fireplaces Type Gas/Propane
Equipment Built-In Range, Oven - Double, Oven - Self Cleaning, Dishwasher, Disposal
Fireplace Y
Window Features Energy Efficient
Appliance Built-In Range, Oven - Double, Oven - Self Cleaning, Dishwasher, Disposal
Heat Source Natural Gas
Laundry Upper Floor
Exterior
Exterior Feature Deck(s)
Garage Spaces 4.0
Utilities Available Cable TV
Amenities Available Tot Lots/Playground
Water Access N
Roof Type Shingle
Accessibility None
Porch Deck(s)
Attached Garage 2
Total Parking Spaces 4
Garage Y
Building
Lot Description Level, Front Yard, Rear Yard, SideYard(s)
Story 2
Foundation Concrete Perimeter
Sewer Public Sewer
Water Public
Architectural Style Contemporary
Level or Stories 2
Additional Building Above Grade
Structure Type Cathedral Ceilings,9'+ Ceilings
New Construction N
Schools
School District Colonial
Others
HOA Fee Include Common Area Maintenance,Snow Removal
Senior Community No
Tax ID 12-027.20-074
Ownership Fee Simple
Security Features Security System
Acceptable Financing Conventional, VA, FHA 203(b)
Listing Terms Conventional, VA, FHA 203(b)
Financing Conventional,VA,FHA 203(b)
Read Less Info
Want to know what your home might be worth? Contact us for a FREE valuation!

Our team is ready to help you sell your home for the highest possible price ASAP

Bought with Brynn N Beideman • RE/MAX Associates-Hockessin
"My job is to find and attract mastery-based agents to the office, protect the culture, and make sure everyone is happy! "
GET MORE INFORMATION






