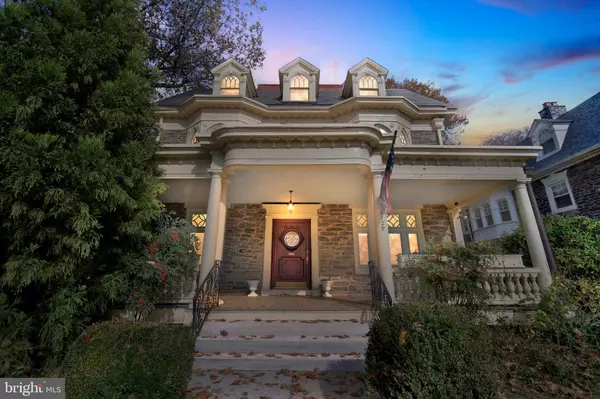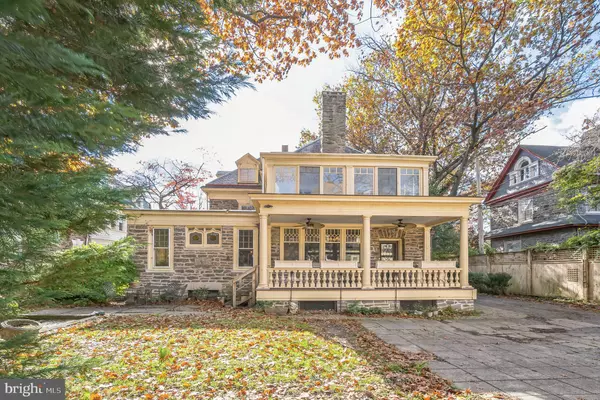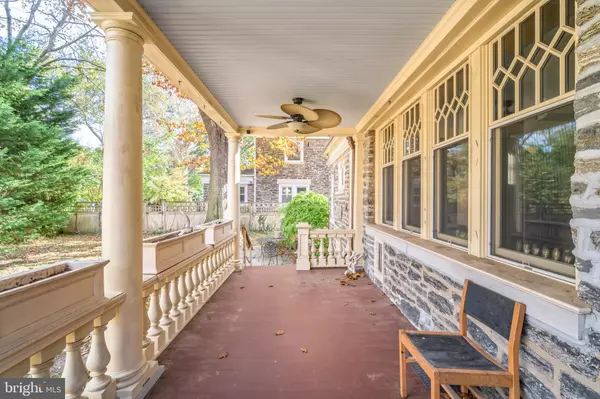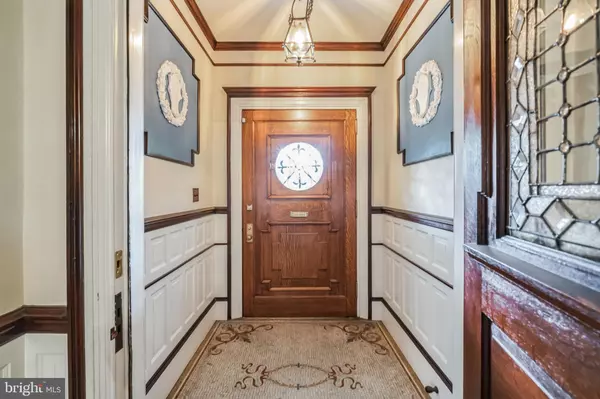$840,000
$835,000
0.6%For more information regarding the value of a property, please contact us for a free consultation.
6 Beds
5 Baths
4,877 SqFt
SOLD DATE : 12/05/2023
Key Details
Sold Price $840,000
Property Type Single Family Home
Sub Type Detached
Listing Status Sold
Purchase Type For Sale
Square Footage 4,877 sqft
Price per Sqft $172
Subdivision Germantown
MLS Listing ID PAPH2293390
Sold Date 12/05/23
Style Victorian
Bedrooms 6
Full Baths 4
Half Baths 1
HOA Y/N N
Abv Grd Liv Area 4,877
Originating Board BRIGHT
Year Built 1897
Annual Tax Amount $8,607
Tax Year 2022
Lot Size 0.267 Acres
Acres 0.27
Lot Dimensions 74.00 x 156.00
Property Description
Welcome to this architecturally stunning Victorian home in Germantown! This 6 Bedroom, 3.5 Bathroom stone home was built in1897, and designed by Hazlehurst & Huckle. Enter the enclosed foyer which leads to an entry hall on the main floor where you'll find oak floors, high ceilings, an elegant staircase, and a beautiful fireplace with carved mantel and built-in mirror above. Enjoy 2 parlor rooms, each with cozy fireplaces, and a formal Dining Room which features a fireplace, wall of windows, bench seat, and leaded glass windows. Toward the Kitchen, you'll pass a Butler's Pantry, with floor-to-ceiling original built-in cabinetry offering an abundance of storage. The Kitchen has an eclectic mix of original and updated features such as a porcelain sink, gas stove, and an island with storage and seating, and glass-front cabinetry. Relax in the breakfast area, with wood-crafted windows, and a reading nook. The main level is finished off with a powder room. The second floor offers the Primary Bedroom, which has a private sitting suite with south-facing wall of windows. Full bath with glass enclosed shower and radiant heat. A hall bath has antique tile with a cast-iron clawfoot soak tub. Continue to the third floor, where you'll find the smaller 5th and 6th bedrooms—perfect for an in-home office, playroom, media room—a hallway bath, and a large studio with built-ins. The basement has high ceilings, a large laundry room with utility sink and a workshop/storage room with built-in cabinets. You'll love the 2-car garage/carriage house! Great location, Cosmopolitan West Central Germantown, walk or drive to numerous shops and restaurants! Just steps from several bus lines and Chestnut Hill West commuter train! Call for your private showing!
Location
State PA
County Philadelphia
Area 19144 (19144)
Zoning RSA1
Rooms
Basement Unfinished
Interior
Hot Water Natural Gas
Heating Radiant
Cooling Ceiling Fan(s), Wall Unit, Whole House Fan
Fireplaces Number 3
Fireplace Y
Heat Source Natural Gas
Exterior
Parking Features Garage - Front Entry, Covered Parking
Garage Spaces 4.0
Water Access N
Accessibility None
Attached Garage 2
Total Parking Spaces 4
Garage Y
Building
Story 3
Foundation Slab
Sewer Public Sewer
Water Public
Architectural Style Victorian
Level or Stories 3
Additional Building Above Grade, Below Grade
New Construction N
Schools
School District The School District Of Philadelphia
Others
Senior Community No
Tax ID 593166100
Ownership Fee Simple
SqFt Source Assessor
Special Listing Condition Standard
Read Less Info
Want to know what your home might be worth? Contact us for a FREE valuation!

Our team is ready to help you sell your home for the highest possible price ASAP

Bought with Andrew G Black • Redfin Corporation
"My job is to find and attract mastery-based agents to the office, protect the culture, and make sure everyone is happy! "
GET MORE INFORMATION






