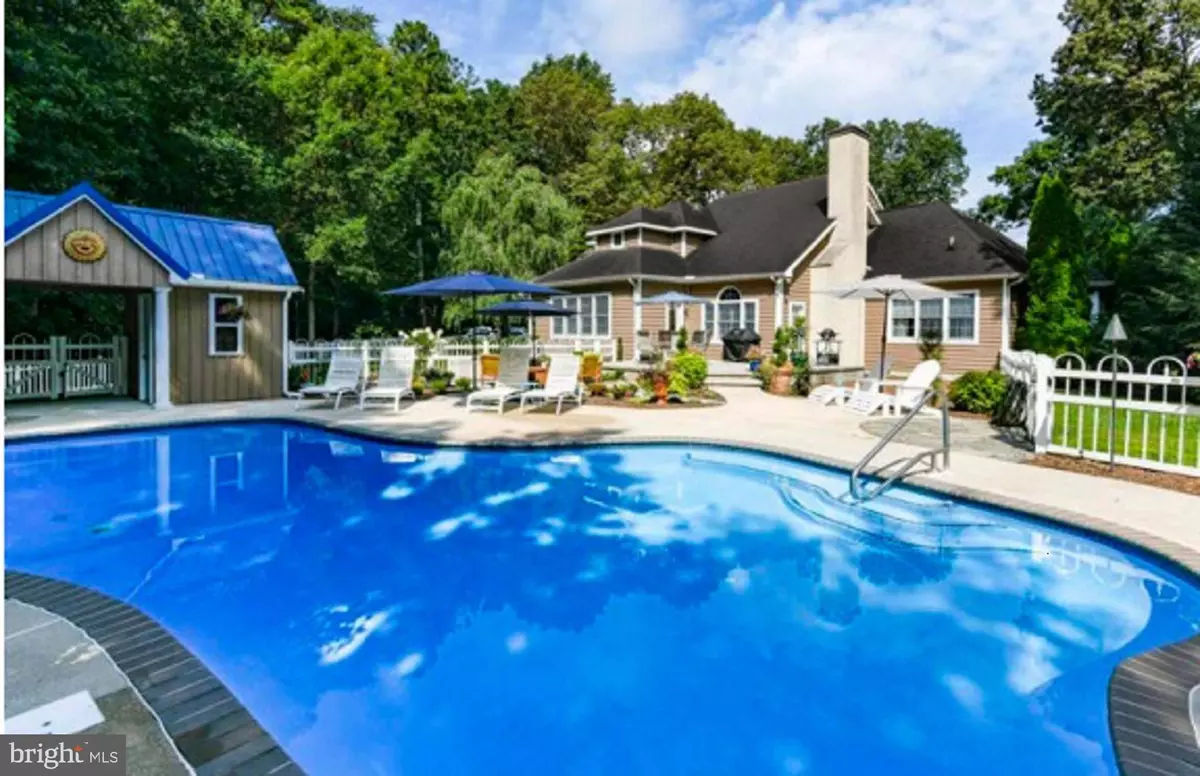$950,000
$997,500
4.8%For more information regarding the value of a property, please contact us for a free consultation.
4 Beds
6 Baths
3,500 SqFt
SOLD DATE : 12/01/2023
Key Details
Sold Price $950,000
Property Type Single Family Home
Sub Type Detached
Listing Status Sold
Purchase Type For Sale
Square Footage 3,500 sqft
Price per Sqft $271
Subdivision None Available
MLS Listing ID DESU2049402
Sold Date 12/01/23
Style Cape Cod,Coastal
Bedrooms 4
Full Baths 5
Half Baths 1
HOA Y/N N
Abv Grd Liv Area 3,500
Originating Board BRIGHT
Year Built 1995
Annual Tax Amount $2,068
Tax Year 2020
Lot Size 1.260 Acres
Acres 1.26
Property Description
A FAMILY SIZED 1.26 ACRES, PRIVATE SANCTUARY HOMESTEAD. Within Sussex County's most popular Christmas Tree farm, make this private sanctuary, with many recent interior and exterior enhancements, and resort quality outdoor spaces, your home; your home away from home; or an outlet for your hospitality niche. Nicely located on the quiet side of Lewes, within a 12 minute drive to Lewes Beach, boating, and all resort attractions.
Lewes has 15 gourmet restaurants and hosts year around events for entertainment and education. The Lewes Historical Society features events with period entertainment, period adult beverages and staff dressed in period costumes. You will think your are in Williamsburg! ! ! 4731-RL
Location
State DE
County Sussex
Area Broadkill Hundred (31003)
Zoning AR-1
Direction Northwest
Rooms
Other Rooms Living Room, Dining Room, Primary Bedroom, Bedroom 2, Bedroom 3, Kitchen, Basement, Foyer, Breakfast Room, Bedroom 1, Laundry, Other, Bathroom 1, Bathroom 2, Bathroom 3, Attic, Primary Bathroom, Half Bath
Basement Fully Finished
Main Level Bedrooms 1
Interior
Hot Water Propane, Tankless
Heating Central
Cooling Central A/C
Flooring Tile/Brick, Wood
Fireplaces Number 1
Equipment Built-In Microwave, Cooktop, Dishwasher, Dryer, Microwave, Oven - Double, Water Heater, Washer, Refrigerator
Fireplace Y
Appliance Built-In Microwave, Cooktop, Dishwasher, Dryer, Microwave, Oven - Double, Water Heater, Washer, Refrigerator
Heat Source Electric, Geo-thermal
Exterior
Parking Features Garage Door Opener, Garage - Side Entry, Inside Access
Garage Spaces 10.0
Utilities Available Cable TV, Electric Available, Propane
Water Access N
View Trees/Woods
Roof Type Architectural Shingle
Accessibility None
Attached Garage 2
Total Parking Spaces 10
Garage Y
Building
Lot Description Trees/Wooded, Secluded, Private, Landscaping
Story 3
Foundation Block, Permanent, Slab
Sewer Gravity Sept Fld
Water Well
Architectural Style Cape Cod, Coastal
Level or Stories 3
Additional Building Above Grade, Below Grade
New Construction N
Schools
High Schools Cape Henlopen
School District Cape Henlopen
Others
Pets Allowed Y
Senior Community No
Tax ID 235-22.00-21.02
Ownership Fee Simple
SqFt Source Estimated
Acceptable Financing Cash, Conventional
Listing Terms Cash, Conventional
Financing Cash,Conventional
Special Listing Condition Standard
Pets Allowed No Pet Restrictions
Read Less Info
Want to know what your home might be worth? Contact us for a FREE valuation!

Our team is ready to help you sell your home for the highest possible price ASAP

Bought with Travis L. Dorman • RE/MAX Elite
"My job is to find and attract mastery-based agents to the office, protect the culture, and make sure everyone is happy! "
GET MORE INFORMATION






