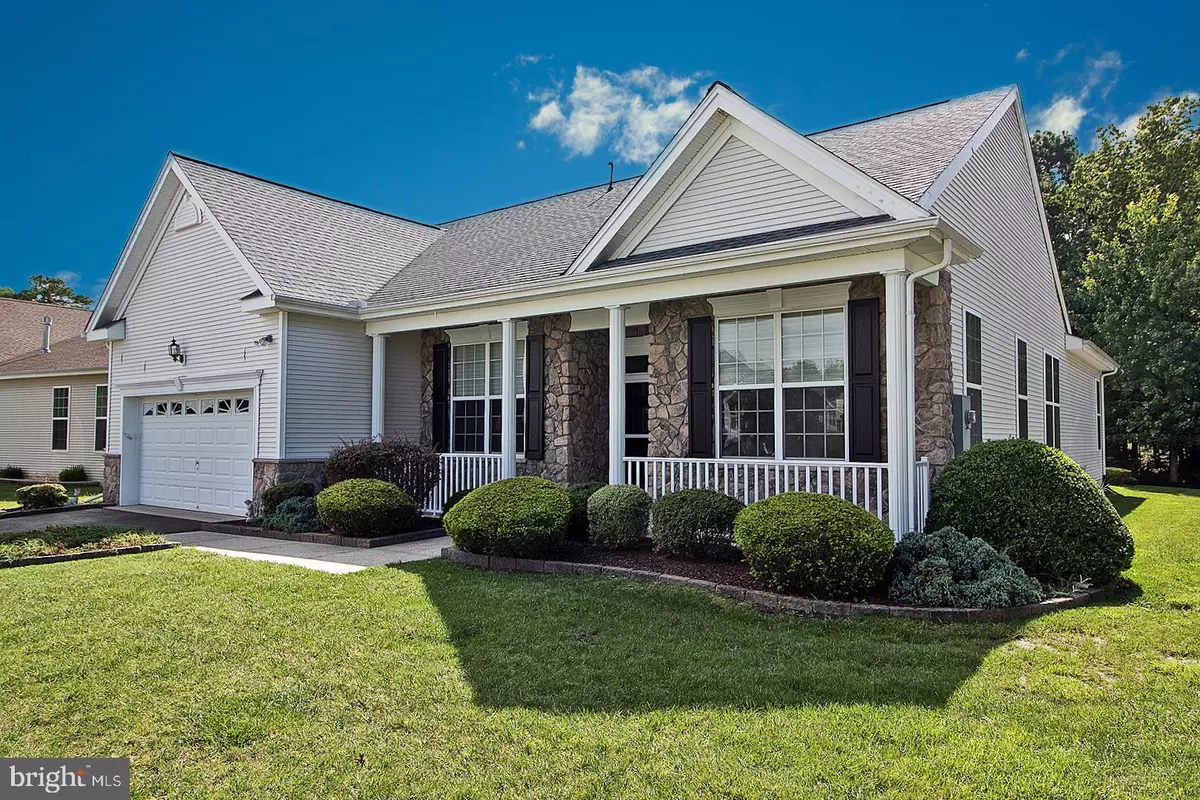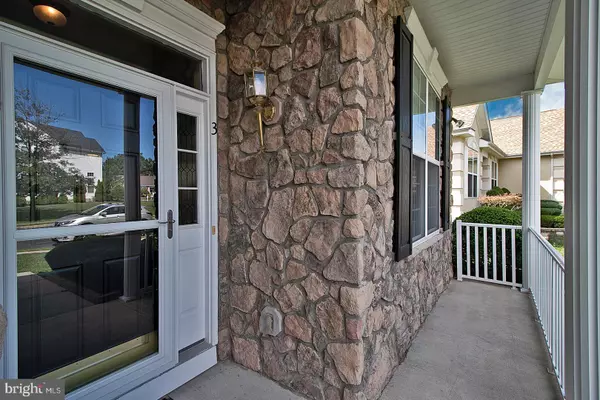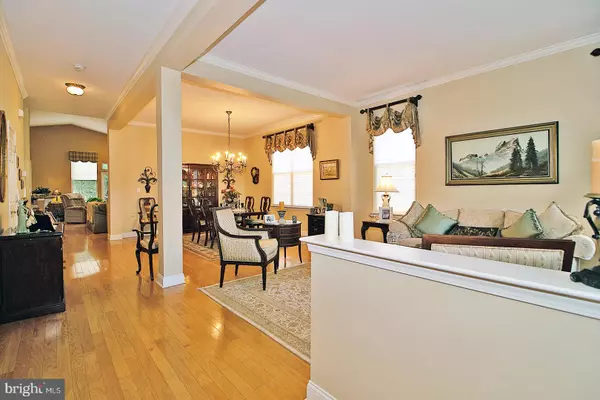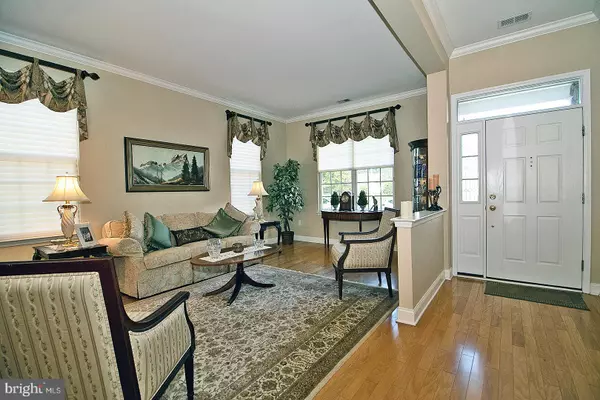$540,000
$539,900
For more information regarding the value of a property, please contact us for a free consultation.
3 Beds
3 Baths
2,678 SqFt
SOLD DATE : 12/01/2023
Key Details
Sold Price $540,000
Property Type Single Family Home
Sub Type Detached
Listing Status Sold
Purchase Type For Sale
Square Footage 2,678 sqft
Price per Sqft $201
Subdivision Four Seasons At Mirage
MLS Listing ID NJOC2021160
Sold Date 12/01/23
Style Ranch/Rambler
Bedrooms 3
Full Baths 2
Half Baths 1
HOA Fees $185/mo
HOA Y/N Y
Abv Grd Liv Area 2,678
Originating Board BRIGHT
Year Built 2006
Annual Tax Amount $8,766
Tax Year 2022
Lot Size 7,919 Sqft
Acres 0.18
Lot Dimensions 66 x 120
Property Description
This Sequoia Ranch has everything you need and the luxury you want in Four Seasons at Mirage where Life is Good! Through the inviting front door to the Foyer, you will step into the formal Living & Dining rooms with crown molding, custom window treatments and gleaming wood floors in most rooms. You will love spending time in the Gourmet Kitchen which is sure to please any chef – it features an island/breakfast bar with 42” upgraded cabinetry with pull outs, double wall oven, gas stovetop, SS appliances, two pantries, recessed lighting, granite counters, tiled backsplash and a breakfast nook with bay window. Having a large family gathering? Plenty of open space flows from the kitchen to the large Family room with gas fireplace and sliders to the treed yard. This home features a spacious Owner's suite with walk-in closet and adjoining Primary Bath with Jacuzzi tub, double vanities, and stall shower. There is a third bedroom with a walk-in closet, and has an adjoining guest bath with a Luxury walk-in tub. Owners have replaced the roof and hot water heater. Enjoy outdoor living on the private patio, or take advantage of the many community offerings in this resort-like 55+ Active Adult community. Located in Four Seasons at Mirage, there are plenty of clubs for you to join or enjoy playing cards, billiards or create gifts in the ceramic rooms. Enjoy the putting green and a gazebo overlooking the three fountains in the lake. You will be sure to find something to do at Mirage. Live like you are on vacation all the time, close to Long Beach Island, Atlantic City, great restaurants & shopping as well as the ocean and bay beaches!
Location
State NJ
County Ocean
Area Barnegat Twp (21501)
Zoning RLAC
Rooms
Main Level Bedrooms 3
Interior
Interior Features Breakfast Area, Carpet, Ceiling Fan(s), Crown Moldings, Family Room Off Kitchen, Formal/Separate Dining Room, Kitchen - Eat-In, Kitchen - Gourmet, Kitchen - Island, Pantry, Primary Bath(s), Recessed Lighting, WhirlPool/HotTub, Stall Shower, Upgraded Countertops, Walk-in Closet(s), Window Treatments, Wood Floors
Hot Water Natural Gas
Heating Forced Air
Cooling Central A/C
Flooring Carpet, Engineered Wood
Fireplaces Number 1
Fireplaces Type Gas/Propane
Equipment Built-In Microwave, Cooktop, Dishwasher, Dryer, Freezer, Oven - Double, Oven - Wall, Refrigerator, Stainless Steel Appliances, Washer, Water Heater
Fireplace Y
Appliance Built-In Microwave, Cooktop, Dishwasher, Dryer, Freezer, Oven - Double, Oven - Wall, Refrigerator, Stainless Steel Appliances, Washer, Water Heater
Heat Source Natural Gas
Exterior
Exterior Feature Patio(s)
Parking Features Garage Door Opener, Garage - Front Entry, Inside Access
Garage Spaces 2.0
Amenities Available Billiard Room, Club House, Fitness Center, Game Room, Gated Community, Hot tub, Lake, Library, Meeting Room, Party Room, Pool - Indoor, Pool - Outdoor, Putting Green, Retirement Community, Sauna, Security, Shuffleboard, Swimming Pool, Tennis Courts
Water Access N
Roof Type Shingle
Accessibility Grab Bars Mod, Ramp - Main Level
Porch Patio(s)
Attached Garage 2
Total Parking Spaces 2
Garage Y
Building
Lot Description Backs to Trees
Story 1
Foundation Slab
Sewer Public Sewer
Water Public
Architectural Style Ranch/Rambler
Level or Stories 1
Additional Building Above Grade, Below Grade
New Construction N
Others
Pets Allowed Y
HOA Fee Include Lawn Maintenance,Snow Removal
Senior Community Yes
Age Restriction 55
Tax ID 01-00095 55-00018
Ownership Fee Simple
SqFt Source Assessor
Special Listing Condition Standard
Pets Allowed Number Limit
Read Less Info
Want to know what your home might be worth? Contact us for a FREE valuation!

Our team is ready to help you sell your home for the highest possible price ASAP

Bought with Non Member • Non Subscribing Office
"My job is to find and attract mastery-based agents to the office, protect the culture, and make sure everyone is happy! "
GET MORE INFORMATION






