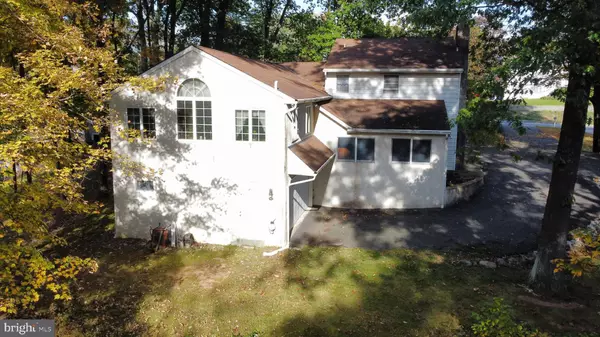$379,900
$379,900
For more information regarding the value of a property, please contact us for a free consultation.
3 Beds
2 Baths
2,676 SqFt
SOLD DATE : 12/01/2023
Key Details
Sold Price $379,900
Property Type Single Family Home
Sub Type Detached
Listing Status Sold
Purchase Type For Sale
Square Footage 2,676 sqft
Price per Sqft $141
Subdivision Amity Gardens
MLS Listing ID PABK2035588
Sold Date 12/01/23
Style Split Level,Traditional
Bedrooms 3
Full Baths 1
Half Baths 1
HOA Y/N N
Abv Grd Liv Area 2,676
Originating Board BRIGHT
Year Built 1981
Annual Tax Amount $6,385
Tax Year 2023
Lot Size 0.320 Acres
Acres 0.32
Lot Dimensions 0.00 x 0.00
Property Description
This unique home in the desirable Amity Gardens development has so much to offer! 2600+ square feet! The wrap around driveway offers great curb appeal. There is a lovely paver walkway that leads to the front door. Upon entering you find a spacious family room with hardwood look flooring. Moving forward, you enter the large kitchen with a built-in pantry. The ceiling has wood look beams that add a ton of character! A large peninsula with bar stools separates the kitchen from the main attraction of the home! The very large living room has vaulted ceilings, knotty pine wide plank flooring and many windows to allow for an abundance of natural light, The gorgeous knotty pine wide plank flooring continues into the dining room adjacent to the kitchen. On the upper level you will find hardwood flooring in the hallway and it continues into the primary bedroom. Two other bedrooms and a recently updated full hall bath complete the upper level. The lower level is home to the laundry room/half bath and access to the single car garage. Also on this level is the den/office with wood burning fireplace! Door off the den leads to the sunroom and on to the two car oversized garage. That's right! Three car garage spaces in this home. There is also a large storage area/mechanical room on this level. You must see to appreciate all this home has to offer!
Location
State PA
County Berks
Area Amity Twp (10224)
Zoning MDR
Rooms
Other Rooms Living Room, Dining Room, Primary Bedroom, Bedroom 2, Bedroom 3, Kitchen, Family Room, Den
Basement Other
Interior
Hot Water Electric
Heating Forced Air
Cooling Central A/C
Fireplaces Number 1
Fireplaces Type Wood
Fireplace Y
Heat Source Oil
Exterior
Parking Features Garage - Side Entry
Garage Spaces 7.0
Water Access N
Roof Type Shingle
Accessibility None
Attached Garage 3
Total Parking Spaces 7
Garage Y
Building
Story 2
Foundation Other
Sewer Public Sewer
Water Public
Architectural Style Split Level, Traditional
Level or Stories 2
Additional Building Above Grade
New Construction N
Schools
School District Daniel Boone Area
Others
Senior Community No
Tax ID 24-5364-05-27-2672
Ownership Fee Simple
SqFt Source Assessor
Acceptable Financing Cash, Conventional, FHA, VA
Listing Terms Cash, Conventional, FHA, VA
Financing Cash,Conventional,FHA,VA
Special Listing Condition Standard
Read Less Info
Want to know what your home might be worth? Contact us for a FREE valuation!

Our team is ready to help you sell your home for the highest possible price ASAP

Bought with Donna M Godfrey • Godfrey Properties
"My job is to find and attract mastery-based agents to the office, protect the culture, and make sure everyone is happy! "
GET MORE INFORMATION






