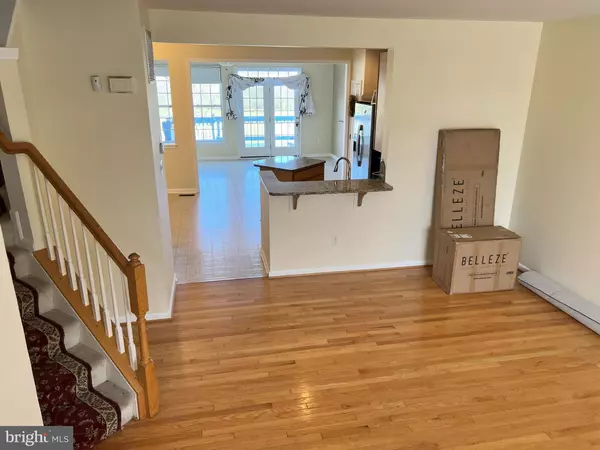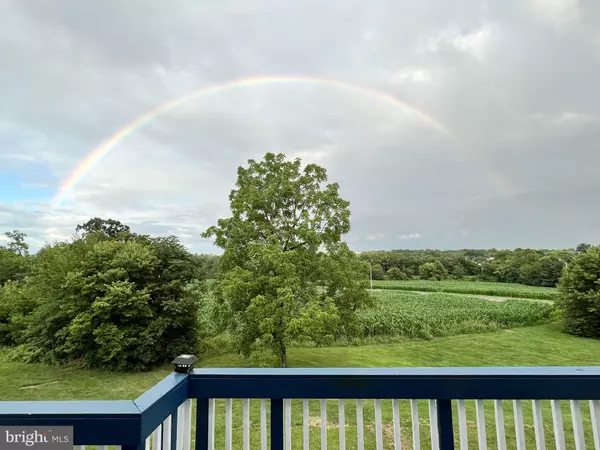$295,000
$292,000
1.0%For more information regarding the value of a property, please contact us for a free consultation.
4 Beds
4 Baths
2,464 SqFt
SOLD DATE : 11/30/2023
Key Details
Sold Price $295,000
Property Type Townhouse
Sub Type Interior Row/Townhouse
Listing Status Sold
Purchase Type For Sale
Square Footage 2,464 sqft
Price per Sqft $119
Subdivision Hagers Crossing
MLS Listing ID MDWA2016962
Sold Date 11/30/23
Style Colonial
Bedrooms 4
Full Baths 3
Half Baths 1
HOA Fees $61/mo
HOA Y/N Y
Abv Grd Liv Area 1,760
Originating Board BRIGHT
Year Built 2005
Annual Tax Amount $3,549
Tax Year 2022
Lot Size 2,000 Sqft
Acres 0.05
Property Description
Pro photos of top floor bedrooms will be added soon.
2500 square feet. Open floor plan on main and lower levels. 3 official bedrooms and 2.5 official bathrooms main/upper floors. Bonus bedroom lower level (4 walls/door/closet but no window) and full bath in the lower floor. Walk-out basement door to back yard. Overlooks cornfield and small forest.
2 assigned parking spaces.
New carpet in 100% upper/lower floors/staircases and partial floor replacement on main floor (wood/vinyl). New washer and dryer. New paint in 100% of house.
HOA has swimming pools, tennis court, basketball courts, multiple playgrounds, soccer field, clubhouse with gym.
Sliding door to balcony deck.
Behind Walmart/Home Depot shopping plaza with restaurants/various stores. 1 min from I-81.
Location
State MD
County Washington
Zoning PUD
Direction West
Rooms
Basement Daylight, Full, Full, Interior Access, Rear Entrance, Fully Finished
Interior
Interior Features Attic, Bar, Carpet, Ceiling Fan(s), Combination Kitchen/Dining, Floor Plan - Open, Kitchen - Eat-In, Kitchen - Table Space, Primary Bath(s), Recessed Lighting, Stall Shower, Tub Shower, Walk-in Closet(s)
Hot Water Natural Gas
Heating Heat Pump(s)
Cooling Central A/C
Flooring Carpet, Engineered Wood, Laminated, Vinyl
Equipment Built-In Microwave, Dishwasher, Disposal, Dryer - Electric, Oven - Single, Oven/Range - Electric, Washer, Water Heater, Stainless Steel Appliances
Furnishings No
Fireplace N
Appliance Built-In Microwave, Dishwasher, Disposal, Dryer - Electric, Oven - Single, Oven/Range - Electric, Washer, Water Heater, Stainless Steel Appliances
Heat Source Natural Gas
Laundry Basement, Dryer In Unit, Washer In Unit
Exterior
Exterior Feature Balcony
Garage Spaces 2.0
Parking On Site 2
Amenities Available Basketball Courts, Bike Trail, Club House, Fitness Center, Party Room, Pool - Outdoor, Soccer Field, Tennis Courts, Tot Lots/Playground
Water Access N
View Trees/Woods
Roof Type Shingle
Accessibility 2+ Access Exits
Porch Balcony
Total Parking Spaces 2
Garage N
Building
Lot Description Adjoins - Open Space, Backs to Trees
Story 3
Foundation Concrete Perimeter
Sewer Public Septic
Water Public
Architectural Style Colonial
Level or Stories 3
Additional Building Above Grade, Below Grade
New Construction N
Schools
School District Washington County Public Schools
Others
Pets Allowed N
HOA Fee Include Management,Pool(s),Recreation Facility,Snow Removal,Common Area Maintenance,Other
Senior Community No
Tax ID 2225037324
Ownership Fee Simple
SqFt Source Assessor
Acceptable Financing Cash, Conventional, FHA, VA
Horse Property N
Listing Terms Cash, Conventional, FHA, VA
Financing Cash,Conventional,FHA,VA
Special Listing Condition Standard
Read Less Info
Want to know what your home might be worth? Contact us for a FREE valuation!

Our team is ready to help you sell your home for the highest possible price ASAP

Bought with MODOU S CAMARA • Smart Realty, LLC
"My job is to find and attract mastery-based agents to the office, protect the culture, and make sure everyone is happy! "
GET MORE INFORMATION






