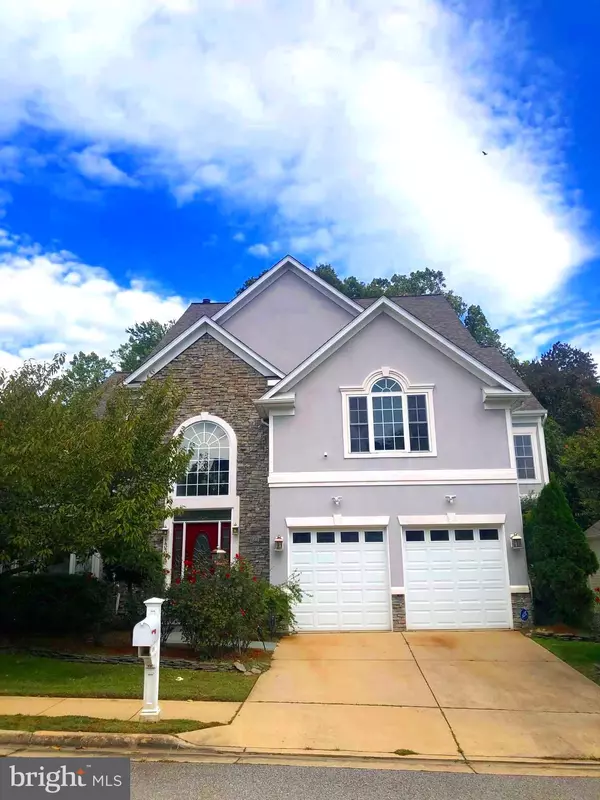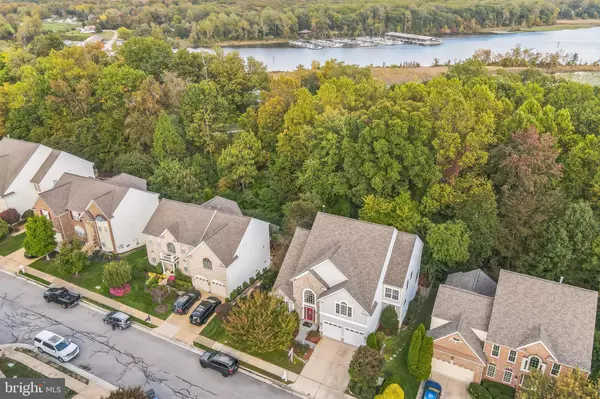$940,000
$990,000
5.1%For more information regarding the value of a property, please contact us for a free consultation.
5 Beds
5 Baths
5,884 SqFt
SOLD DATE : 11/24/2023
Key Details
Sold Price $940,000
Property Type Single Family Home
Sub Type Detached
Listing Status Sold
Purchase Type For Sale
Square Footage 5,884 sqft
Price per Sqft $159
Subdivision Belmont Bay
MLS Listing ID VAPW2060006
Sold Date 11/24/23
Style Traditional,Contemporary
Bedrooms 5
Full Baths 4
Half Baths 1
HOA Fees $93/mo
HOA Y/N Y
Abv Grd Liv Area 3,584
Originating Board BRIGHT
Year Built 1998
Annual Tax Amount $9,345
Tax Year 2021
Lot Size 7,200 Sqft
Acres 0.17
Property Description
Discover the epitome of luxury living in Belmont Bay with this magnificent 5-bedroom, 4.5-bath residence nestled along the picturesque Occoquan River in Prince William County. Boasting an impressive 5,562 square feet of finished opulence, this stately home is a true masterpiece.
As you step through the main entrance, be greeted by gleaming hardwood floors, a regal staircase, and soaring vaulted ceilings. The first level unfolds into a welcoming reception and formal dining room, while the expansive Great Room captures northern exposures through large windows, perfect for observing eagles nesting by the adjacent river.
The well-appointed kitchen features a built-in china cabinet, a generous island for culinary endeavors, ample cabinet space, and stylish stone floors. A corner study with French doors provides a tranquil space adorned with wooden bookcases. The rear of the home hosts one of two Master Bedroom Suites, featuring a gas fireplace, a spacious walk-in closet, and a private bathroom with a Jacuzzi bathtub and walk-in glass shower. Enjoy panoramic views of the woodland and Occoquan river through large windows.
Ascend the Grand Staircase to the second level, where a large open Loft Area awaits, complemented by a deck offering breathtaking sunrise views of the river. This space, large enough for a grand piano, boasts over 20 feet of built-in wooden shelving. A second Master Bedroom Suite with a private deck, two additional spacious bedrooms, and a Jack-and-Jill bath complete the second level.
The Walk-Out Basement beckons with 1,125 square feet of finished space, featuring a sprawling Media Room with a floor-to-ceiling stone fireplace, built-in wooden bookcases, and a wet bar. An adjoining room with a bath can serve as an In-Law Suite, a second study, or a private retreat.
Step into the private backyard oasis, beautifully landscaped and bordered by a wooded area. The main-level deck off the Great Room overlooks Koi ponds and a stone patio.
This home is equipped with a 4-zone lawn irrigation system, and an ADT wireless security and safety system. 2018 roof with 30-year shingles.
Conveniently located, a 10-minute walk takes you to the Woodbridge Amtrak, Bus, and VRE Station for easy commuting to Arlington, Crystal City, and Washington DC. Community amenities include a Full-Service Marina, Swimming Pool, Tot Lot, Four Tennis Courts, dog-friendly walking trails, and a Banquet Facility. The Social Committee ensures a vibrant community with events such as live concerts, yard sales, wine tastings, yoga, and water fitness.
This residence is a commuter's dream, just minutes from I-95, US Hwy 1, Ft. Belvoir, Amazon Headquarters, Marine Corps Base Quantico, the Town of Occoquan, and Potomac Mills shopping. Embrace a lifestyle of luxury, comfort, and community in this exquisite Belmont Bay home.
Location
State VA
County Prince William
Zoning PMD
Rooms
Other Rooms Living Room, Dining Room, Primary Bedroom, Bedroom 2, Bedroom 3, Bedroom 4, Bedroom 5, Kitchen, Family Room, Breakfast Room, 2nd Stry Fam Ovrlk, Study, Exercise Room, Storage Room, Workshop
Basement Full
Main Level Bedrooms 1
Interior
Interior Features Breakfast Area, Built-Ins, Carpet, Ceiling Fan(s), Chair Railings, Crown Moldings, Entry Level Bedroom, Family Room Off Kitchen, Floor Plan - Open, Kitchen - Eat-In, Pantry, Recessed Lighting, Skylight(s), Soaking Tub, Sprinkler System, Upgraded Countertops, Wainscotting, Walk-in Closet(s), Wood Floors, Formal/Separate Dining Room, Kitchen - Gourmet, Kitchen - Island, Kitchen - Table Space
Hot Water Natural Gas
Heating Forced Air
Cooling Central A/C
Flooring Carpet, Ceramic Tile, Hardwood
Fireplaces Number 3
Fireplaces Type Double Sided, Fireplace - Glass Doors, Gas/Propane, Screen
Equipment Washer/Dryer Hookups Only, Cooktop - Down Draft, Dishwasher, Disposal, Extra Refrigerator/Freezer, Icemaker, Intercom, Microwave, Oven - Self Cleaning, Oven - Single, Oven - Wall, Refrigerator, Water Dispenser
Fireplace Y
Window Features Bay/Bow,Insulated,Skylights
Appliance Washer/Dryer Hookups Only, Cooktop - Down Draft, Dishwasher, Disposal, Extra Refrigerator/Freezer, Icemaker, Intercom, Microwave, Oven - Self Cleaning, Oven - Single, Oven - Wall, Refrigerator, Water Dispenser
Heat Source Natural Gas
Exterior
Exterior Feature Balconies- Multiple, Patio(s), Porch(es), Screened
Parking Features Garage - Front Entry, Garage Door Opener
Garage Spaces 2.0
Fence Rear
Utilities Available Under Ground
Amenities Available Bike Trail, Common Grounds, Jog/Walk Path, Pool - Outdoor, Tot Lots/Playground, Tennis Courts
Water Access N
View River, Trees/Woods, Water
Accessibility None
Porch Balconies- Multiple, Patio(s), Porch(es), Screened
Attached Garage 2
Total Parking Spaces 2
Garage Y
Building
Lot Description Backs to Trees, Backs - Open Common Area, Cleared, Landscaping, Premium, Pond, Secluded, Private, Trees/Wooded
Story 3
Foundation Other
Sewer Public Sewer
Water Public
Architectural Style Traditional, Contemporary
Level or Stories 3
Additional Building Above Grade, Below Grade
Structure Type 2 Story Ceilings,9'+ Ceilings,Cathedral Ceilings,High,Vaulted Ceilings
New Construction N
Schools
Elementary Schools Belmont
Middle Schools Fred M. Lynn
High Schools Freedom
School District Prince William County Public Schools
Others
Pets Allowed Y
HOA Fee Include Management,Trash,Pool(s),Reserve Funds
Senior Community No
Tax ID 8492-26-3078
Ownership Fee Simple
SqFt Source Estimated
Security Features Fire Detection System,Intercom,Smoke Detector,Security System
Special Listing Condition Standard
Pets Allowed No Pet Restrictions
Read Less Info
Want to know what your home might be worth? Contact us for a FREE valuation!

Our team is ready to help you sell your home for the highest possible price ASAP

Bought with Akhtar M Yusufi • Suhony, LLC
"My job is to find and attract mastery-based agents to the office, protect the culture, and make sure everyone is happy! "
GET MORE INFORMATION






