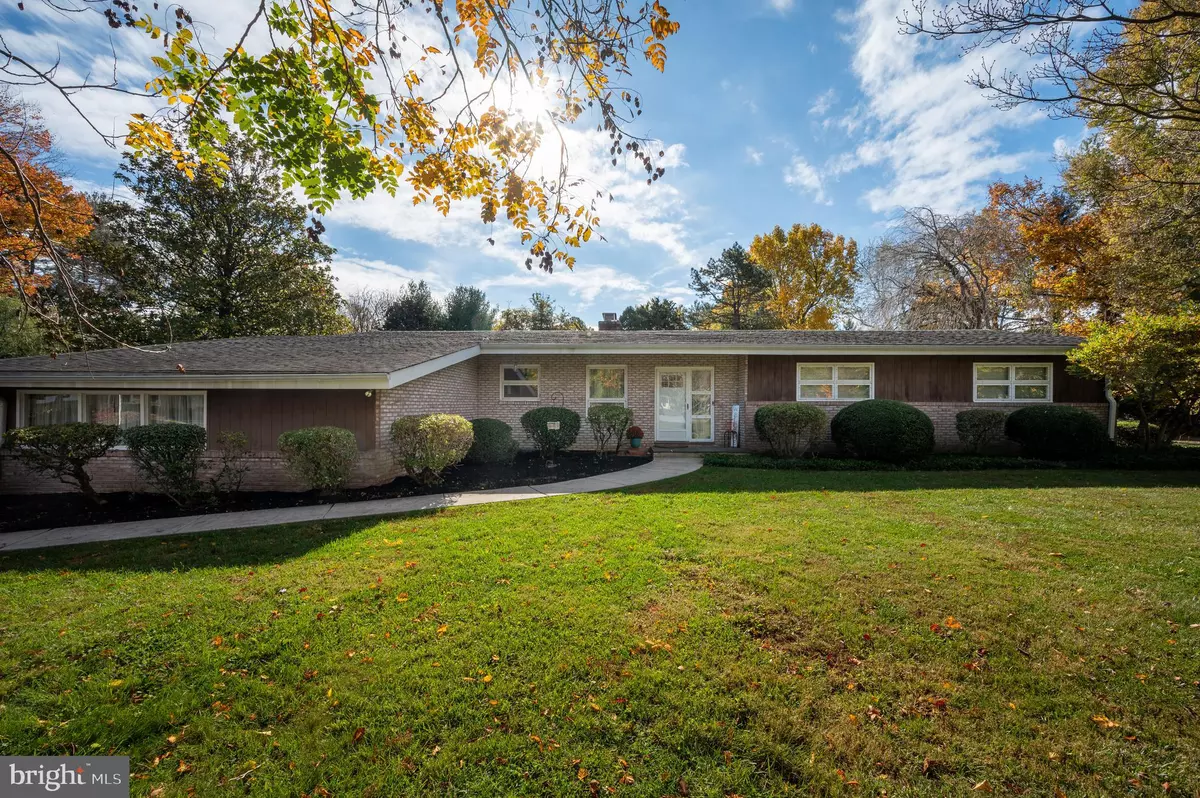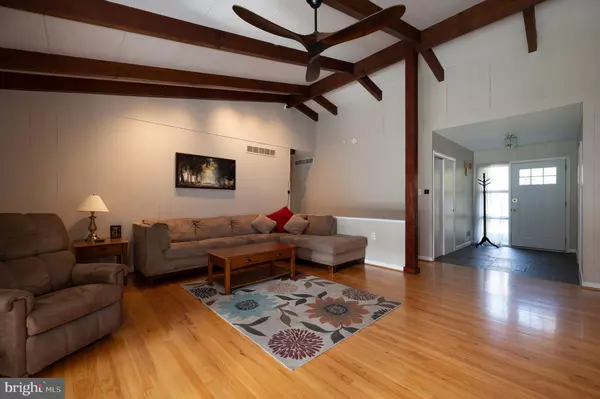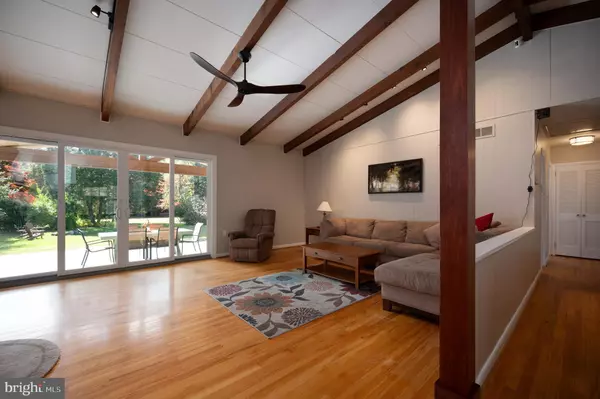$559,900
$549,900
1.8%For more information regarding the value of a property, please contact us for a free consultation.
3 Beds
2 Baths
2,050 SqFt
SOLD DATE : 11/28/2023
Key Details
Sold Price $559,900
Property Type Single Family Home
Sub Type Detached
Listing Status Sold
Purchase Type For Sale
Square Footage 2,050 sqft
Price per Sqft $273
Subdivision Pinecrest
MLS Listing ID DENC2051896
Sold Date 11/28/23
Style Ranch/Rambler
Bedrooms 3
Full Baths 2
HOA Y/N N
Abv Grd Liv Area 2,050
Originating Board BRIGHT
Year Built 1960
Annual Tax Amount $4,397
Tax Year 2022
Lot Size 1.330 Acres
Acres 1.33
Lot Dimensions 0.00 x 0.00
Property Description
This Fantastic, rarely available, North Wilmington Rancher sits perfectly on a 1.33 ACRE lot in a private cu-de-sac location with beautiful landscaping and wonderful outdoor space! The home is solidly built and features an open floor plan, vaulted ceilings , 3 bedrooms, 2 full baths, hardwood floors throughout most of the main level and much more. The Living room is wide open and boasts a large, brick fireplace with wood stove insert separating it from the Dining room. The Kitchen has 42" cabinets, gas cooking, corian, wrap-around countertops, tiled backsplash, recessed lighting and pass-thru window to the Large Step down Family room which is right off the kitchen and gets tons of natural light. The Primary suite has two closets and a full bathroom with tiled, glass shower and separate make-up table. All bedrooms are very generous in size with great closet space throughout. The Dry, unfinished basement, part of which is currently being used as a home gym, offers great storage and possibilities. It also has a bilco door to the back yard so there's potential to be finished down the road. Off of the Living room, Upgraded, double sliders offer amazing views of the park-like setting and occasional wildlife, also lead to an outdoor oasis featuring an absolutely gorgeous, large, detailed, 30x20 pavered patio with a 24x16 roof with tongue & groove cathedral ceiling and fan. There is an oversized two car turned garage with entry into the family room. This one-of a kind home is minutes to the Pennsylvania state line, I-95, Booths Corner Farmers Market, and located in a quiet small neighborhood. Don't miss out on this unique opportunity!
Location
State DE
County New Castle
Area Brandywine (30901)
Zoning NC21
Rooms
Other Rooms Living Room, Dining Room, Primary Bedroom, Bedroom 2, Bedroom 3, Kitchen, Family Room
Basement Combination, Full, Outside Entrance, Partial, Unfinished
Main Level Bedrooms 3
Interior
Hot Water Natural Gas
Heating Forced Air
Cooling Central A/C
Fireplaces Number 1
Fireplace Y
Heat Source Natural Gas
Exterior
Parking Features Garage - Side Entry, Garage Door Opener, Additional Storage Area, Inside Access, Oversized
Garage Spaces 8.0
Water Access N
Roof Type Architectural Shingle,Pitched
Accessibility None
Attached Garage 2
Total Parking Spaces 8
Garage Y
Building
Story 1
Foundation Block
Sewer Public Sewer
Water Public
Architectural Style Ranch/Rambler
Level or Stories 1
Additional Building Above Grade, Below Grade
New Construction N
Schools
School District Brandywine
Others
Senior Community No
Tax ID 06-014.00-116
Ownership Fee Simple
SqFt Source Assessor
Special Listing Condition Standard
Read Less Info
Want to know what your home might be worth? Contact us for a FREE valuation!

Our team is ready to help you sell your home for the highest possible price ASAP

Bought with Michael J McCullough • Long & Foster Real Estate, Inc.
"My job is to find and attract mastery-based agents to the office, protect the culture, and make sure everyone is happy! "
GET MORE INFORMATION






