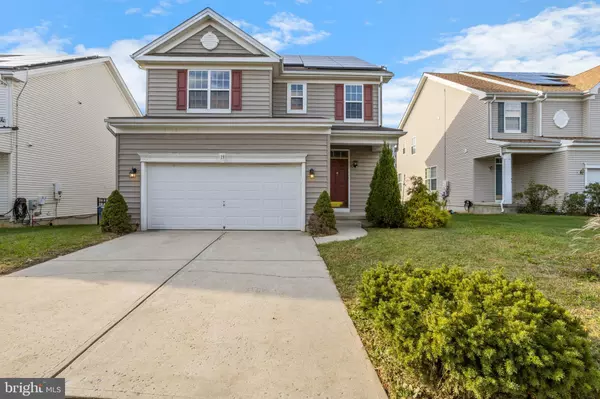$390,500
$369,000
5.8%For more information regarding the value of a property, please contact us for a free consultation.
4 Beds
3 Baths
2,088 SqFt
SOLD DATE : 11/28/2023
Key Details
Sold Price $390,500
Property Type Single Family Home
Sub Type Detached
Listing Status Sold
Purchase Type For Sale
Square Footage 2,088 sqft
Price per Sqft $187
Subdivision None Available
MLS Listing ID NJCD2055798
Sold Date 11/28/23
Style Contemporary
Bedrooms 4
Full Baths 2
Half Baths 1
HOA Y/N N
Abv Grd Liv Area 2,088
Originating Board BRIGHT
Year Built 2007
Annual Tax Amount $9,198
Tax Year 2022
Lot Size 5,502 Sqft
Acres 0.13
Lot Dimensions 50.00 x 110.00
Property Description
Welcome to this remarkable home that seamlessly combines aesthetics and practicality. The main floor, adorned with durable Bamboo hardwood flooring, connects the spacious living area and dining room, creating an inviting space for gatherings. The well-appointed kitchen, featuring ample cabinet space and a central island, is a culinary enthusiast's dream and opens to a sunlit breakfast area.
Upstairs, you'll discover four generously sized bedrooms, awash in natural light. Three of these bedrooms boast new carpeting, while one features resilient vinyl plank flooring. With two full bathrooms on the second floor, convenience is assured for every family member. The primary suite is a private oasis with dual walk-in closets and an en-suite bathroom, complete with dual sinks, a soaking tub, and a separate shower.
The expansive unfinished basement, offering high ceilings, awaits your creative touch, whether you envision it as a space for family and friends, a media room, home gym, or playroom. This home has been refreshed with fresh paint throughout, exuding a clean and contemporary ambiance.
Additionally, the two-car attached garage, equipped with a workbench and small loft, provides added convenience and ample storage. Located in a welcoming neighborhood with easy access to schools, parks, shopping, and dining, Minutes away from Philly, and major highways. Don't miss the opportunity to experience this home for yourself—schedule your viewing today.
Location
State NJ
County Camden
Area Gloucester City (20414)
Zoning RES
Direction Southwest
Rooms
Basement Poured Concrete, Unfinished, Sump Pump, Connecting Stairway
Interior
Interior Features Carpet, Ceiling Fan(s), Chair Railings, Crown Moldings, Dining Area, Kitchenette, Pantry, Primary Bath(s), Recessed Lighting, Soaking Tub, Stall Shower, Tub Shower, Walk-in Closet(s), Wood Floors
Hot Water Natural Gas
Heating Forced Air
Cooling Central A/C
Flooring Bamboo, Carpet, Ceramic Tile, Vinyl
Fireplaces Number 1
Fireplaces Type Fireplace - Glass Doors, Gas/Propane, Mantel(s)
Equipment Dishwasher, Disposal, Dryer - Gas, Energy Efficient Appliances, ENERGY STAR Clothes Washer, ENERGY STAR Refrigerator, Oven/Range - Gas, Stainless Steel Appliances, Washer - Front Loading, Water Heater
Fireplace Y
Window Features Double Pane,Screens
Appliance Dishwasher, Disposal, Dryer - Gas, Energy Efficient Appliances, ENERGY STAR Clothes Washer, ENERGY STAR Refrigerator, Oven/Range - Gas, Stainless Steel Appliances, Washer - Front Loading, Water Heater
Heat Source Natural Gas
Laundry Upper Floor
Exterior
Parking Features Garage Door Opener, Inside Access
Garage Spaces 4.0
Fence Aluminum
Utilities Available Cable TV Available, Phone Available
Water Access N
Roof Type Asbestos Shingle
Street Surface Black Top
Accessibility None
Road Frontage City/County
Attached Garage 2
Total Parking Spaces 4
Garage Y
Building
Lot Description Cul-de-sac, Front Yard, Rear Yard, SideYard(s)
Story 2
Foundation Concrete Perimeter
Sewer Public Sewer
Water Public
Architectural Style Contemporary
Level or Stories 2
Additional Building Above Grade, Below Grade
Structure Type Dry Wall,High
New Construction N
Schools
Elementary Schools Cold Springs School
Middle Schools Gloucester City Junior Senior
High Schools Gloucester City Jr. Sr. H.S.
School District Gloucester City Schools
Others
Senior Community No
Tax ID 14-00256 02-00010
Ownership Fee Simple
SqFt Source Assessor
Security Features Carbon Monoxide Detector(s),Main Entrance Lock,Smoke Detector
Acceptable Financing Cash, Conventional, FHA, VA
Listing Terms Cash, Conventional, FHA, VA
Financing Cash,Conventional,FHA,VA
Special Listing Condition Standard
Read Less Info
Want to know what your home might be worth? Contact us for a FREE valuation!

Our team is ready to help you sell your home for the highest possible price ASAP

Bought with Nicholas T Nowak • EXP REALTY, LLC
"My job is to find and attract mastery-based agents to the office, protect the culture, and make sure everyone is happy! "
GET MORE INFORMATION






