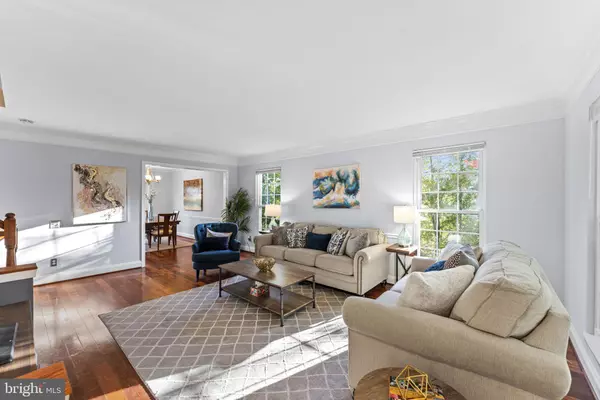$465,000
$449,999
3.3%For more information regarding the value of a property, please contact us for a free consultation.
3 Beds
4 Baths
2,060 SqFt
SOLD DATE : 11/22/2023
Key Details
Sold Price $465,000
Property Type Townhouse
Sub Type End of Row/Townhouse
Listing Status Sold
Purchase Type For Sale
Square Footage 2,060 sqft
Price per Sqft $225
Subdivision River Oaks
MLS Listing ID VAPW2060296
Sold Date 11/22/23
Style Colonial
Bedrooms 3
Full Baths 3
Half Baths 1
HOA Fees $96/mo
HOA Y/N Y
Abv Grd Liv Area 1,380
Originating Board BRIGHT
Year Built 1991
Annual Tax Amount $4,101
Tax Year 2022
Lot Size 2,417 Sqft
Acres 0.06
Property Description
Step into luxury and comfort with this fully updated three-bedroom, one-den, and 3.5-bath end-unit townhome in the coveted River Oaks community. Awash with natural light, thanks to multiple windows and skylights, this home exudes a spacious and welcoming atmosphere. Delight in hardwood flooring that graces the main and upper levels and vaulted ceilings that add a touch of elegance.
Entertaining is a breeze in your large, newly updated kitchen, boasting ample counter space and a breakfast bar. The upper level hosts a grand primary suite, a recently updated hallway bathroom, and two additional bedrooms for your convenience.
The versatile, walk-out lower level offers a cozy fireplace and full bath with the flexibility to serve as a 4th bedroom, recreation room, or office. This level also features newer LVP flooring and a laundry area with a fairly new stackable washer and dryer.
For 2023, the home is refreshed with new paint, an updated kitchen and bathrooms, and additional new appliances, including a dishwasher and refrigerator. The deck was also freshly painted in 2022, and the HVAC system was fully and recently serviced in 2023 for your peace of mind.
Situated minutes from Potomac Mills and Stonebridge shopping centers and multiple commuter options, including the VRE, this home has two assigned parking spaces for added convenience with multiple visitor parking.
Don't let this gem slip away. Schedule a showing today and envision the lifestyle upgrade this extraordinary home offers.
Location
State VA
County Prince William
Zoning R6
Direction North
Rooms
Other Rooms Living Room, Dining Room, Primary Bedroom, Bedroom 2, Bedroom 3, Kitchen, Recreation Room, Storage Room, Bathroom 2, Primary Bathroom
Basement Fully Finished, Daylight, Partial, Drainage System, Improved, Outside Entrance, Rear Entrance, Walkout Level, Windows
Interior
Interior Features Skylight(s), Soaking Tub, Upgraded Countertops, Wood Floors, Combination Kitchen/Dining, Crown Moldings, Floor Plan - Open, Pantry, Walk-in Closet(s), Window Treatments
Hot Water Natural Gas
Heating Forced Air
Cooling Central A/C
Flooring Hardwood, Luxury Vinyl Plank
Fireplaces Number 1
Fireplaces Type Fireplace - Glass Doors, Wood
Equipment Built-In Microwave, Dishwasher, Oven/Range - Gas, Refrigerator, Washer, Dryer
Fireplace Y
Window Features Double Pane
Appliance Built-In Microwave, Dishwasher, Oven/Range - Gas, Refrigerator, Washer, Dryer
Heat Source Natural Gas
Laundry Basement
Exterior
Exterior Feature Patio(s), Deck(s)
Parking On Site 2
Fence Wood
Utilities Available Water Available, Sewer Available, Natural Gas Available, Cable TV Available, Electric Available
Amenities Available Dog Park, Pool - Outdoor, Reserved/Assigned Parking, Tennis Courts, Tot Lots/Playground
Water Access N
Roof Type Shingle
Accessibility None
Porch Patio(s), Deck(s)
Garage N
Building
Lot Description Backs to Trees, Corner
Story 3
Foundation Other, Concrete Perimeter
Sewer Public Sewer
Water Public
Architectural Style Colonial
Level or Stories 3
Additional Building Above Grade, Below Grade
Structure Type Dry Wall
New Construction N
Schools
Elementary Schools River Oaks
Middle Schools Potomac
High Schools Potomac
School District Prince William County Public Schools
Others
Pets Allowed Y
HOA Fee Include Common Area Maintenance,Snow Removal
Senior Community No
Tax ID 8289-88-0465
Ownership Fee Simple
SqFt Source Estimated
Acceptable Financing Cash, Conventional, FHA, VA, VHDA
Listing Terms Cash, Conventional, FHA, VA, VHDA
Financing Cash,Conventional,FHA,VA,VHDA
Special Listing Condition Standard
Pets Allowed No Pet Restrictions
Read Less Info
Want to know what your home might be worth? Contact us for a FREE valuation!

Our team is ready to help you sell your home for the highest possible price ASAP

Bought with Nadia Dellawar • Samson Properties
"My job is to find and attract mastery-based agents to the office, protect the culture, and make sure everyone is happy! "
GET MORE INFORMATION






