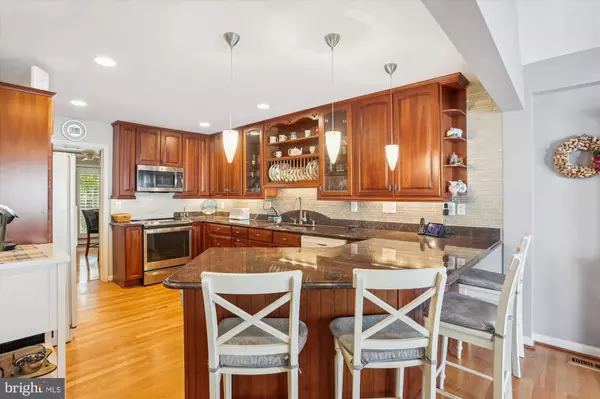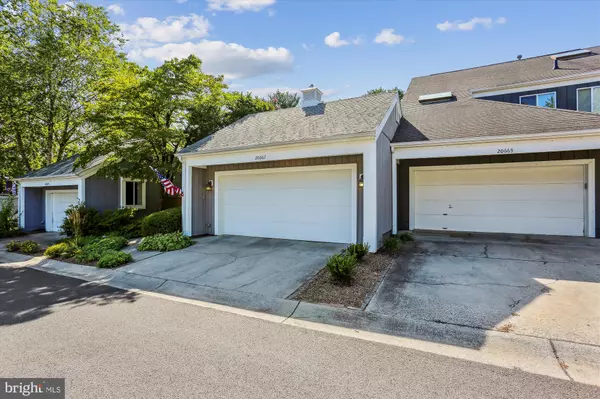$510,000
$490,000
4.1%For more information regarding the value of a property, please contact us for a free consultation.
3 Beds
3 Baths
2,007 SqFt
SOLD DATE : 11/21/2023
Key Details
Sold Price $510,000
Property Type Townhouse
Sub Type Interior Row/Townhouse
Listing Status Sold
Purchase Type For Sale
Square Footage 2,007 sqft
Price per Sqft $254
Subdivision Highland Hall
MLS Listing ID MDMC2109682
Sold Date 11/21/23
Style Contemporary
Bedrooms 3
Full Baths 2
Half Baths 1
HOA Fees $135/qua
HOA Y/N Y
Abv Grd Liv Area 2,007
Originating Board BRIGHT
Year Built 1983
Annual Tax Amount $4,221
Tax Year 2022
Lot Size 2,802 Sqft
Acres 0.06
Property Description
Open House Sunday 10/22/23 From 1 to 4 PM. ALL OFFRES DUE TUSDAY 10/24/23 BY 3 PM. Beautiful Contemporary Townhouse in Highland Hall of Montgomery Village with $175,000 In Seller's added improvement & updates. Three bedrooms, 2.5 baths, and detached two-car garage. Replacement windows and French doors. Updated kitchen with cherry cabinetry, granite counters, and glass subway tile back splash. Kitchen is open to the breakfast area which has French door to the front deck that overlooks the front entrance and yard. Hardwood floors on the main level. Enjoy entertaining in the spacious living room that has a wood-burning fireplace with gas insert logs. Formal dining room has French door with access to the brick paver patio that overlooks the common ground and trees. Main level den/library with access to a powder room. Upstairs offer a primary bedroom with a newly expanded walk-in closet and newly renovated primary bathroom. Two additional bedrooms and a full bath complete the upper level. Unfinished basement awaits your imagination includes rough-in for full bath. One year home warranty! Access to Montgomery Village Amenities include swimming pools, parks, community centers, baseball park, basketball courts and tennis courts, and tot lot/playground.
Location
State MD
County Montgomery
Zoning TLD
Rooms
Other Rooms Living Room, Dining Room, Primary Bedroom, Bedroom 2, Bedroom 3, Kitchen, Den, Basement, Breakfast Room
Basement Connecting Stairway, Rough Bath Plumb, Unfinished
Interior
Interior Features Breakfast Area, Built-Ins, Carpet, Ceiling Fan(s), Chair Railings, Crown Moldings, Dining Area, Floor Plan - Traditional, Formal/Separate Dining Room, Kitchen - Eat-In, Kitchen - Table Space, Primary Bath(s), Recessed Lighting, Upgraded Countertops, Walk-in Closet(s), Wood Floors
Hot Water Natural Gas
Cooling Ceiling Fan(s), Central A/C
Flooring Carpet, Hardwood, Other
Fireplaces Number 1
Fireplaces Type Insert, Gas/Propane, Mantel(s)
Equipment Built-In Microwave, Cooktop, Dishwasher, Disposal, Extra Refrigerator/Freezer, Humidifier, Icemaker, Microwave, Oven/Range - Electric, Refrigerator, Washer/Dryer Hookups Only, Water Dispenser, Water Heater
Fireplace Y
Window Features Replacement
Appliance Built-In Microwave, Cooktop, Dishwasher, Disposal, Extra Refrigerator/Freezer, Humidifier, Icemaker, Microwave, Oven/Range - Electric, Refrigerator, Washer/Dryer Hookups Only, Water Dispenser, Water Heater
Heat Source Natural Gas
Laundry Basement, Hookup, Lower Floor
Exterior
Exterior Feature Deck(s), Patio(s)
Parking Features Garage - Front Entry, Garage Door Opener
Garage Spaces 2.0
Amenities Available Baseball Field, Basketball Courts, Dog Park, Jog/Walk Path, Party Room, Picnic Area, Pier/Dock, Pool - Outdoor, Recreational Center, Swimming Pool, Tennis Courts, Tot Lots/Playground
Water Access N
View Street
Accessibility None
Porch Deck(s), Patio(s)
Total Parking Spaces 2
Garage Y
Building
Lot Description Backs - Open Common Area, Landscaping, Rear Yard
Story 3
Foundation Concrete Perimeter
Sewer Public Sewer
Water Public
Architectural Style Contemporary
Level or Stories 3
Additional Building Above Grade, Below Grade
New Construction N
Schools
Elementary Schools South Lake
Middle Schools Neelsville
High Schools Watkins Mill
School District Montgomery County Public Schools
Others
HOA Fee Include Common Area Maintenance,Pool(s),Recreation Facility,Trash
Senior Community No
Tax ID 160101911624
Ownership Fee Simple
SqFt Source Assessor
Security Features Electric Alarm
Special Listing Condition Standard
Read Less Info
Want to know what your home might be worth? Contact us for a FREE valuation!

Our team is ready to help you sell your home for the highest possible price ASAP

Bought with Edward L Quach • EQCO Real Estate Inc.
"My job is to find and attract mastery-based agents to the office, protect the culture, and make sure everyone is happy! "
GET MORE INFORMATION






