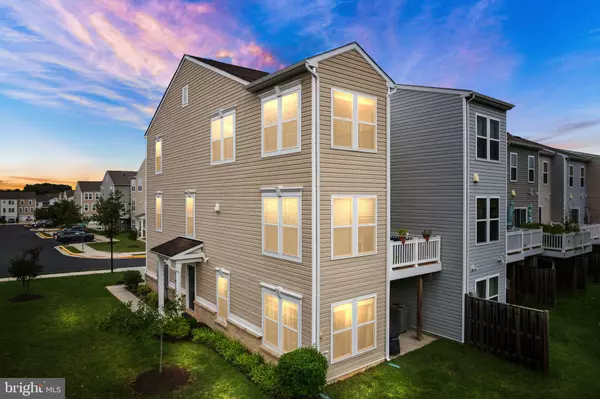$490,000
$485,000
1.0%For more information regarding the value of a property, please contact us for a free consultation.
3 Beds
3 Baths
2,113 SqFt
SOLD DATE : 11/17/2023
Key Details
Sold Price $490,000
Property Type Condo
Sub Type Condo/Co-op
Listing Status Sold
Purchase Type For Sale
Square Footage 2,113 sqft
Price per Sqft $231
Subdivision Cherry Hill Crossing Condominium
MLS Listing ID VAPW2058752
Sold Date 11/17/23
Style Contemporary
Bedrooms 3
Full Baths 2
Half Baths 1
Condo Fees $188/mo
HOA Y/N N
Abv Grd Liv Area 1,662
Originating Board BRIGHT
Year Built 2015
Annual Tax Amount $4,667
Tax Year 2022
Property Description
This meticulously maintained end unit townhome, with three-level bump-outs is one of the largest homes in the community. Ideally situated in a sought-after neighborhood with easy access to Route 1 and I-95, it combines the advantages of convenience and spacious living. Convenient to Quantico, Fort Belvoir and the Pentagon.
You'll love the open open floor plan with striking hardwood floors and a host of thoughtful upgrades. The entry level features a tiled foyer and a generously sized rec room with a walk-out to a covered patio area, offering a versatile space for various activities.
The kitchen, a haven for the cook, showcases beautiful cabinets, an expansive island, stainless steel appliances, granite countertops, and a subway tile backsplash, creating an inviting atmosphere for both cooking and dining. You'll find both a formal dining area and a separate eating area within the kitchen, catering to diverse dining preferences. Also has ample space for an office. Step outside to the composite deck, where you can savor a tranquil wooded view while enjoying the outdoors.
The spacious family room, bathed in natural light, is a delightful hub for gatherings, providing a warm and welcoming ambiance.
Moving to the upper level, you'll find 3 well-appointed bedrooms, including an owner's suite that exudes comfort and luxury. This suite boasts a generously sized walk-in closet, a sitting area, and a tiled owner's bathroom, creating a serene retreat.
Practicality and convenience with the oversized 2-car garage, ensuring ample space for parking and storage. The private side entry and the backyard overlooking wooded surroundings enhance the tranquility of this residence.
This townhome strikes a perfect balance between space, style, and convenience, all within the backdrop of a highly sought-after location. Seize the opportunity to make this amazing property your own and experience the best in contemporary living. Move in ready!
Location
State VA
County Prince William
Zoning R16
Rooms
Other Rooms Dining Room, Primary Bedroom, Bedroom 2, Bedroom 3, Kitchen, Family Room, Foyer, Laundry, Office, Recreation Room, Bathroom 2, Primary Bathroom, Half Bath
Basement Partially Finished, Walkout Level
Interior
Interior Features Breakfast Area, Combination Dining/Living, Kitchen - Table Space, Combination Kitchen/Living, Kitchen - Island, Recessed Lighting, Floor Plan - Open, Ceiling Fan(s), Kitchen - Gourmet, Pantry, Walk-in Closet(s), Wood Floors
Hot Water Electric
Heating Forced Air
Cooling Heat Pump(s)
Flooring Ceramic Tile, Carpet, Hardwood
Equipment Dishwasher, Disposal, Microwave, Oven/Range - Gas, Refrigerator, Stove
Fireplace N
Appliance Dishwasher, Disposal, Microwave, Oven/Range - Gas, Refrigerator, Stove
Heat Source Natural Gas
Laundry Basement
Exterior
Parking Features Garage - Front Entry, Garage Door Opener
Garage Spaces 2.0
Amenities Available Jog/Walk Path, Tot Lots/Playground
Water Access N
View Trees/Woods
Roof Type Asphalt
Accessibility None
Attached Garage 2
Total Parking Spaces 2
Garage Y
Building
Lot Description Backs to Trees
Story 3
Foundation Slab
Sewer Public Sewer
Water Public
Architectural Style Contemporary
Level or Stories 3
Additional Building Above Grade, Below Grade
Structure Type 9'+ Ceilings
New Construction N
Schools
School District Prince William County Public Schools
Others
Pets Allowed Y
HOA Fee Include Ext Bldg Maint,Fiber Optics Available,Lawn Care Front,Lawn Care Rear,Lawn Care Side,Insurance,Snow Removal,Trash,Water,Sewer
Senior Community No
Tax ID 8289-57-6200.01
Ownership Condominium
Special Listing Condition Standard
Pets Allowed Cats OK, Dogs OK
Read Less Info
Want to know what your home might be worth? Contact us for a FREE valuation!

Our team is ready to help you sell your home for the highest possible price ASAP

Bought with Alex Adomako-Acheampong • Samson Properties
"My job is to find and attract mastery-based agents to the office, protect the culture, and make sure everyone is happy! "
GET MORE INFORMATION






