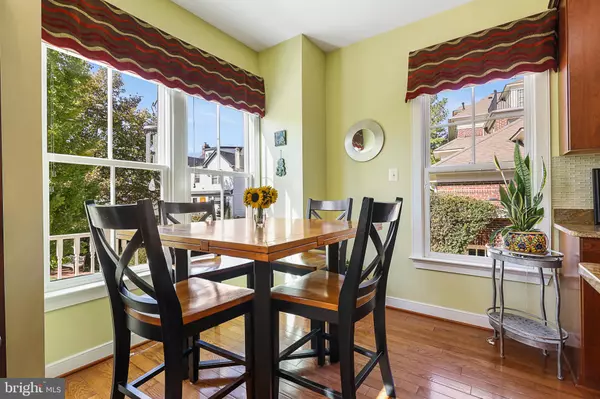$1,430,000
$1,380,000
3.6%For more information regarding the value of a property, please contact us for a free consultation.
4 Beds
4 Baths
2,732 SqFt
SOLD DATE : 11/17/2023
Key Details
Sold Price $1,430,000
Property Type Townhouse
Sub Type End of Row/Townhouse
Listing Status Sold
Purchase Type For Sale
Square Footage 2,732 sqft
Price per Sqft $523
Subdivision None Available
MLS Listing ID MDAA2070070
Sold Date 11/17/23
Style Traditional
Bedrooms 4
Full Baths 4
HOA Fees $215/qua
HOA Y/N Y
Abv Grd Liv Area 2,301
Originating Board BRIGHT
Year Built 2007
Annual Tax Amount $14,221
Tax Year 2024
Lot Size 1,306 Sqft
Acres 0.03
Property Description
This stunning 2007 home in the prized community of Acton's Landing, combines all the amenities of modern living with the beauty and charm of historic downtown Annapolis. A short walk to Main Street lets you explore the restaurants, shops, and sights before returning to what feels like your private country oasis! This rarely available end unit townhome on Richard's Lane was the original show home for Acton's Landing. With finishes of the highest quality, the home never required updates.
Enter the main level Living and Dining areas boasting 9ft high ceilings, crown molding, new neutral paint, gleaming hardwood floors throughout, gourmet Kitchen with a granite island, custom built-in cabinetry, and top of the line stainless steel appliances all overlooking a sun filled rear deck and beautifully landscaped common area. The large open plan Living, Dining, Kitchen and deck areas offer a perfect setting for entertaining.
The hardwood staircase to the second level leads to the Primary Bedroom with his/her custom closets and a stunning Primary Bath featuring a walk-in shower and soaking tub. The second level also features a convenient laundry closet and large second sunny bedroom and with ensuite bath.
Head to the upper level, which provides guest quarters for your adopted "Mid" from the Naval academy. It features vaulted ceilings, French doors, a full bathroom, and plenty of space for an office or exercise area leading to a deck featuring glimpses of Spa Creek.
The lower level features a fourth bedroom, or entertainment room. It has a full bathroom and direct access to the attached two-car garage that leads out to a beautiful landscape. Upgrades include fresh paint in 2023, new water heater, 2 zone heating & AC. The popular waterfront park Acton Cove on Spa Creek offering public access for kayaks is just a short walk away. For a longer stroll, head for the City Dock, Choptank Restaurant on the water, or the Naval Academy for a tour. Welcome home! Your Acton's Landing Lock and Leave dream has come true!
Location
State MD
County Anne Arundel
Zoning R
Direction Northeast
Rooms
Other Rooms Living Room, Dining Room, Bedroom 2, Bedroom 3, Bedroom 4, Kitchen, Family Room, Bedroom 1, Laundry, Office, Bathroom 3, Full Bath
Basement Fully Finished, Garage Access, Heated, Space For Rooms, Connecting Stairway, Outside Entrance, Improved
Interior
Interior Features Combination Dining/Living, Combination Kitchen/Living, Combination Kitchen/Dining, Crown Moldings, Family Room Off Kitchen, Floor Plan - Open, Kitchen - Gourmet, Kitchen - Island, Kitchen - Table Space, Stall Shower, Upgraded Countertops, Wood Floors
Hot Water 60+ Gallon Tank, Natural Gas
Cooling Central A/C, Zoned, Ceiling Fan(s)
Flooring Hardwood, Carpet
Equipment Dishwasher, Oven/Range - Gas, Range Hood, Six Burner Stove, Stainless Steel Appliances, Washer, Dryer, Exhaust Fan, Water Heater - High-Efficiency
Furnishings No
Fireplace N
Appliance Dishwasher, Oven/Range - Gas, Range Hood, Six Burner Stove, Stainless Steel Appliances, Washer, Dryer, Exhaust Fan, Water Heater - High-Efficiency
Heat Source Natural Gas
Laundry Dryer In Unit, Washer In Unit, Upper Floor
Exterior
Exterior Feature Balconies- Multiple
Parking Features Garage - Rear Entry
Garage Spaces 2.0
Fence Fully
Utilities Available Natural Gas Available, Under Ground
Amenities Available Common Grounds, Jog/Walk Path
Water Access Y
Water Access Desc Public Access
View Courtyard, Garden/Lawn, Water
Roof Type Architectural Shingle
Street Surface Concrete
Accessibility None
Porch Balconies- Multiple
Road Frontage City/County
Attached Garage 2
Total Parking Spaces 2
Garage Y
Building
Lot Description Backs - Open Common Area, Backs to Trees, Landscaping
Story 4
Foundation Other
Sewer Public Sewer
Water Public
Architectural Style Traditional
Level or Stories 4
Additional Building Above Grade, Below Grade
Structure Type 9'+ Ceilings,Dry Wall
New Construction N
Schools
Elementary Schools Annapolis
Middle Schools Bates
High Schools Annapolis
School District Anne Arundel County Public Schools
Others
Pets Allowed Y
HOA Fee Include Insurance,Lawn Care Front,Lawn Care Rear,Lawn Maintenance,Management,Reserve Funds,Snow Removal
Senior Community No
Tax ID 600590220338
Ownership Fee Simple
SqFt Source Estimated
Security Features Carbon Monoxide Detector(s),Smoke Detector,Electric Alarm
Acceptable Financing Cash, Conventional
Horse Property N
Listing Terms Cash, Conventional
Financing Cash,Conventional
Special Listing Condition Standard
Pets Allowed No Pet Restrictions
Read Less Info
Want to know what your home might be worth? Contact us for a FREE valuation!

Our team is ready to help you sell your home for the highest possible price ASAP

Bought with Stephanie M Snyder • Long & Foster Real Estate, Inc.
"My job is to find and attract mastery-based agents to the office, protect the culture, and make sure everyone is happy! "
GET MORE INFORMATION






