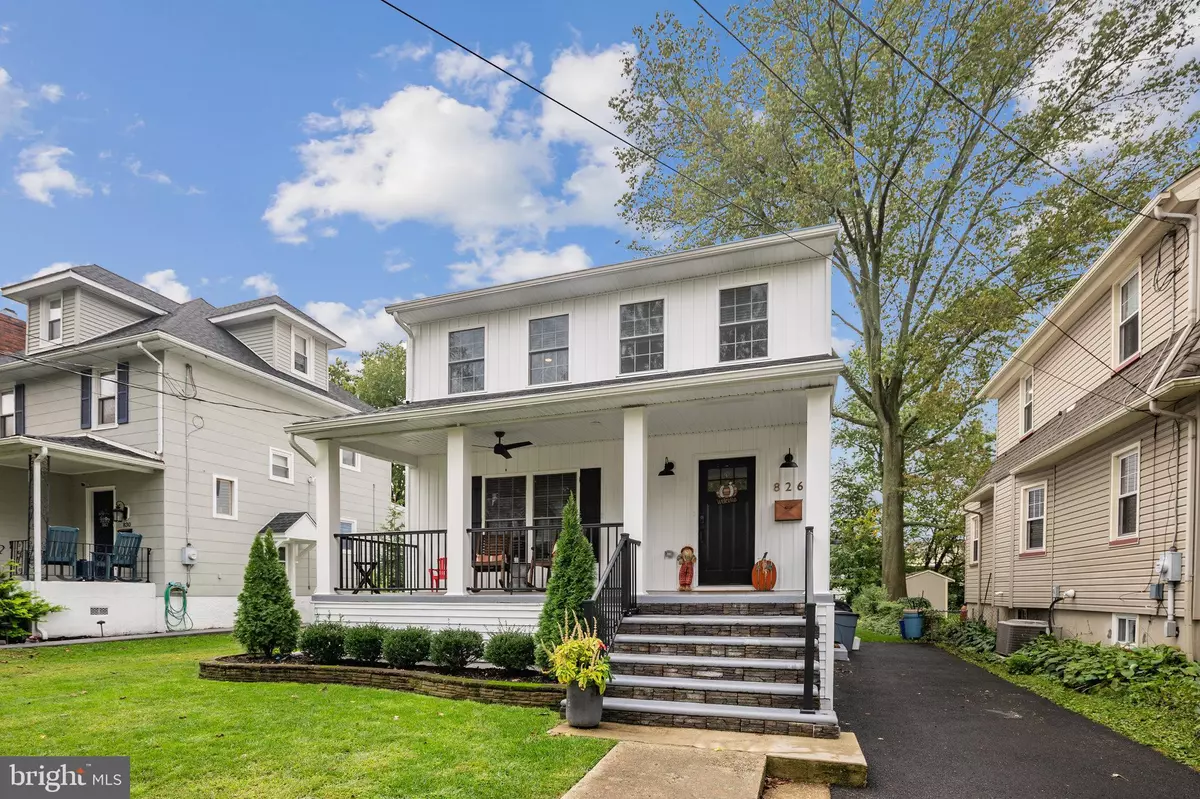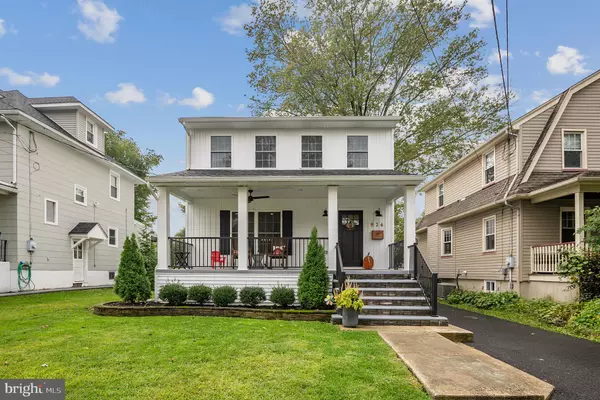$703,000
$700,000
0.4%For more information regarding the value of a property, please contact us for a free consultation.
4 Beds
3 Baths
2,252 SqFt
SOLD DATE : 11/17/2023
Key Details
Sold Price $703,000
Property Type Single Family Home
Sub Type Detached
Listing Status Sold
Purchase Type For Sale
Square Footage 2,252 sqft
Price per Sqft $312
Subdivision Newton Lake
MLS Listing ID NJCD2055940
Sold Date 11/17/23
Style Colonial
Bedrooms 4
Full Baths 2
Half Baths 1
HOA Y/N N
Abv Grd Liv Area 2,252
Originating Board BRIGHT
Year Built 1925
Annual Tax Amount $12,396
Tax Year 2022
Lot Size 7,405 Sqft
Acres 0.17
Lot Dimensions 50.00 x 150.00
Property Description
Welcome to this beautifully remodeled (2020) 4 bedroom, 2.5 bath home nestled in an ideal location! Situated just a few blocks away from the renowned restaurants on Haddon Avenue, Knight Park, Newton Lake Park, the Farmer's Market, and PATCO, this magnificent home offers the perfect blend of convenience and charm.
Meticulously renovated with an unwavering attention to detail, this home boasts quality materials and exquisite design.
Step into the first floor and be greeted by a formal living room, a versatile dining room that can be used as an office or playroom, and a chef's kitchen that seamlessly flows into a cozy family room and an inviting eating area. The kitchen is a culinary enthusiast's dream, featuring an abundance of cabinets, elegant marble countertops, stainless appliances, and a spacious island perfect for gathering around.
Convenience is key, as the first floor also offers a laundry area, a coat closet, and a powder room. Ascend to the second floor where you will find four generously sized bedrooms, or three bedrooms and a home office, along with a stylish hall bathroom.
The main bedroom is a true retreat, boasting a gorgeous suite complete with two custom walk-in closets by Crate & Barrel. Indulge in the luxurious main bathroom, featuring a soothing soaking tub, a double vanity, and a spacious walk-in marble shower with a rain shower head.
Additional highlights of this exceptional home include gleaming hardwood floors, recessed lighting, and ceiling fans throughout. Practical features such as 200 amp electrical service, newer windows, and 2-zone HVAC ensure comfort and efficiency. A basement provides ample storage space, while the yard offers a peaceful oasis with a convenient shed.
Don't miss the opportunity to make this remarkable home yours, where every detail has been thoughtfully considered to provide a truly exceptional living experience.
Location
State NJ
County Camden
Area Collingswood Boro (20412)
Zoning RESIDENTIAL
Rooms
Other Rooms Living Room, Primary Bedroom, Bedroom 2, Bedroom 3, Bedroom 4, Kitchen, Family Room, Basement, Laundry, Office, Primary Bathroom, Full Bath, Half Bath
Basement Full, Interior Access, Poured Concrete, Unfinished
Interior
Interior Features Ceiling Fan(s), Family Room Off Kitchen, Floor Plan - Open, Kitchen - Eat-In, Kitchen - Island, Kitchen - Table Space, Primary Bath(s), Recessed Lighting, Soaking Tub, Stall Shower, Tub Shower, Upgraded Countertops, Wood Floors, Walk-in Closet(s)
Hot Water Natural Gas
Heating Forced Air
Cooling Central A/C, Ceiling Fan(s), Zoned
Flooring Hardwood, Ceramic Tile
Equipment Built-In Microwave, Dishwasher, Disposal, Icemaker, Oven/Range - Gas, Refrigerator, Stainless Steel Appliances, Water Heater
Fireplace N
Appliance Built-In Microwave, Dishwasher, Disposal, Icemaker, Oven/Range - Gas, Refrigerator, Stainless Steel Appliances, Water Heater
Heat Source Natural Gas
Laundry Main Floor
Exterior
Exterior Feature Porch(es)
Fence Partially
Utilities Available Cable TV
Water Access N
Roof Type Pitched,Shingle
Accessibility None
Porch Porch(es)
Garage N
Building
Lot Description Front Yard, Landscaping, Level, Rear Yard, SideYard(s)
Story 2
Foundation Block, Crawl Space
Sewer Public Sewer
Water Public
Architectural Style Colonial
Level or Stories 2
Additional Building Above Grade, Below Grade
Structure Type Dry Wall
New Construction N
Schools
Middle Schools Collingswood M.S.
High Schools Collingswood Senior H.S.
School District Collingswood Borough Public Schools
Others
Senior Community No
Tax ID 12-00098-00005 02
Ownership Fee Simple
SqFt Source Estimated
Security Features Carbon Monoxide Detector(s),Smoke Detector
Acceptable Financing Cash, Conventional, FHA, VA
Listing Terms Cash, Conventional, FHA, VA
Financing Cash,Conventional,FHA,VA
Special Listing Condition Standard
Read Less Info
Want to know what your home might be worth? Contact us for a FREE valuation!

Our team is ready to help you sell your home for the highest possible price ASAP

Bought with Timothy H Belko • BHHS Fox & Roach-Washington-Gloucester
"My job is to find and attract mastery-based agents to the office, protect the culture, and make sure everyone is happy! "
GET MORE INFORMATION






