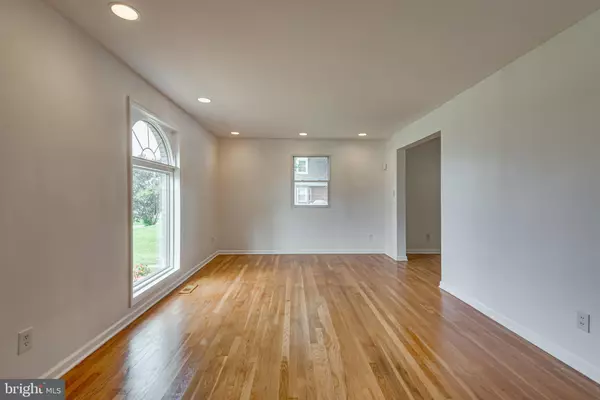$415,000
$415,000
For more information regarding the value of a property, please contact us for a free consultation.
4 Beds
4 Baths
1,988 SqFt
SOLD DATE : 11/15/2023
Key Details
Sold Price $415,000
Property Type Single Family Home
Sub Type Detached
Listing Status Sold
Purchase Type For Sale
Square Footage 1,988 sqft
Price per Sqft $208
Subdivision Mcdonogh Park
MLS Listing ID MDBC2075358
Sold Date 11/15/23
Style Colonial
Bedrooms 4
Full Baths 2
Half Baths 2
HOA Y/N N
Abv Grd Liv Area 1,988
Originating Board BRIGHT
Year Built 1969
Annual Tax Amount $3,386
Tax Year 2022
Lot Size 0.304 Acres
Acres 0.3
Lot Dimensions 1.00 x
Property Description
** YOUR PERFECT SUBURBAN OASIS AWAITS! ** A true 4BR/2BA/2HB dream on a quiet cul-de-sac in picturesque McDonogh Park. This home has idyllic spaces for you to enjoy every day and throughout every season. The spacious & airy main level offers an open concept design with arched windows for bright sunlit spaces all over. Newly-renovated galley kitchen has brand new cabinets, fresh stainless steel appliances, marble tile backsplash, and snowy white natural stone countertops. Savor your morning coffee while enjoying the cozy breakfast nook with bay windows and views of the backyard greenery. Host holiday gatherings for 8 to 10 guests in the separate dining room with elegant French doors leading out to the rear of the home. Living room, den, and dining room on this level feature lovely, amber-colored hardwood flooring. Experience fall and winter evenings curled up by the den's wood-burning fireplace. Main level even includes super convenient half bath! Expansive upper level includes 3 generous bedrooms overlooking the cul-de-sac and rear of the property, 1 full bath, plus a large primary bedroom suite. Your private haven features a large bedroom area, primary bath with shower, a window seat for reading with additional space for storage, as well as an enormous, walk-in closet. Partially-finished lower level includes highly-desirable bar area for entertaining, half bath, and huge finished space for TV room, rec room, personal office, and/ or gym. Unfinished basement portion holds a laundry area, storage and project space, mechanicals, and access to the yard. Outside, this home really makes the most of the lot's backyard landscaping. An enormous rear deck provides the ideal space for spring, summer, and fall activities of all kinds. Adjoining the deck is an attractive patio area for smaller gatherings or romantic outdoor dinners. This home also has off-street parking for two cars and a sizable shed on a concrete footer for power and lawn tool storage. Minutes from Owings Mills, Pikesville, and 695. This is the home you've been searching for all year!
Location
State MD
County Baltimore
Zoning RESIDENTIAL
Rooms
Other Rooms Living Room, Dining Room, Primary Bedroom, Bedroom 2, Bedroom 3, Bedroom 4, Kitchen, Game Room, Family Room
Basement Outside Entrance, Sump Pump, Fully Finished
Interior
Interior Features Kitchen - Table Space, Dining Area, Primary Bath(s), Floor Plan - Traditional
Hot Water Natural Gas
Heating Forced Air
Cooling Central A/C
Fireplaces Number 1
Equipment Dryer, Refrigerator, Washer, Built-In Microwave, Stove, Water Heater
Fireplace Y
Window Features Screens,Storm
Appliance Dryer, Refrigerator, Washer, Built-In Microwave, Stove, Water Heater
Heat Source Natural Gas
Exterior
Exterior Feature Porch(es)
Utilities Available Cable TV Available
Water Access N
Roof Type Asphalt
Street Surface Concrete
Accessibility None
Porch Porch(es)
Road Frontage City/County
Garage N
Building
Lot Description Cul-de-sac, Unrestricted
Story 2
Foundation Other
Sewer Public Sewer
Water Public
Architectural Style Colonial
Level or Stories 2
Additional Building Above Grade, Below Grade
New Construction N
Schools
School District Baltimore County Public Schools
Others
Senior Community No
Tax ID 04021600001966
Ownership Fee Simple
SqFt Source Assessor
Security Features Electric Alarm
Acceptable Financing Conventional, FHA, VA
Listing Terms Conventional, FHA, VA
Financing Conventional,FHA,VA
Special Listing Condition Standard
Read Less Info
Want to know what your home might be worth? Contact us for a FREE valuation!

Our team is ready to help you sell your home for the highest possible price ASAP

Bought with Michael O Makinde • Samson Properties
"My job is to find and attract mastery-based agents to the office, protect the culture, and make sure everyone is happy! "
GET MORE INFORMATION






