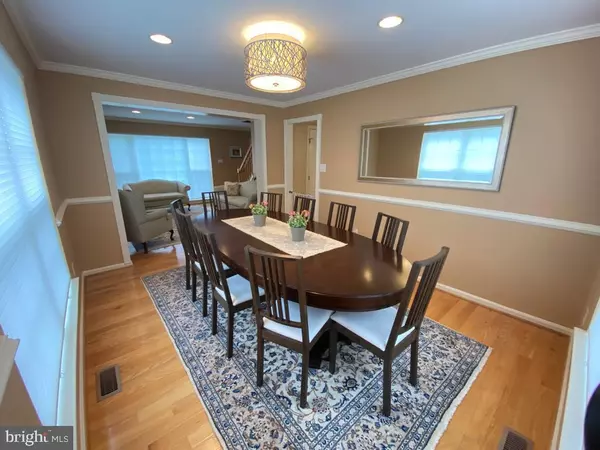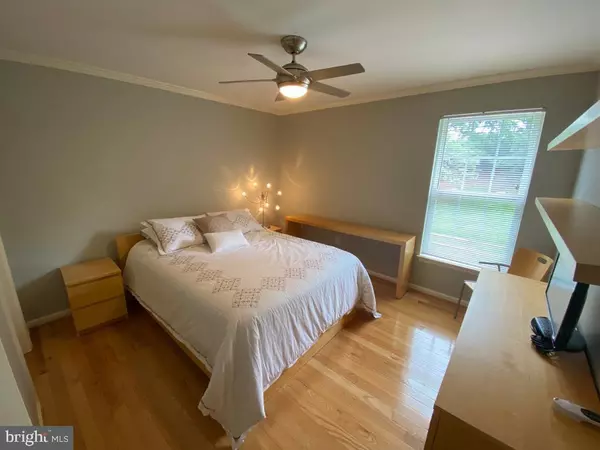$670,000
$659,999
1.5%For more information regarding the value of a property, please contact us for a free consultation.
5 Beds
4 Baths
3,236 SqFt
SOLD DATE : 11/14/2023
Key Details
Sold Price $670,000
Property Type Single Family Home
Sub Type Detached
Listing Status Sold
Purchase Type For Sale
Square Footage 3,236 sqft
Price per Sqft $207
Subdivision Seneca Vista Estates
MLS Listing ID MDMC2109152
Sold Date 11/14/23
Style Traditional
Bedrooms 5
Full Baths 3
Half Baths 1
HOA Fees $101/qua
HOA Y/N Y
Abv Grd Liv Area 2,068
Originating Board BRIGHT
Year Built 1999
Annual Tax Amount $4,946
Tax Year 2022
Lot Size 5,370 Sqft
Acres 0.12
Property Description
Fantastic move in ready 5 Bedroom 3.5 Bath house in sought after Seneca Estates section 2, Germantown. Close to Milestone shopping center,, public transportation, Montgomery college (Germantown campus) Holy Cross hospital.
This home offers a great layout. Stunning hardwood floors throughout plus crown moldings add to this classic beauty. Main level offers an inviting living area, convenient laundry facilities, kitchen , rear exit and garage entry. A spacious family room, ready for gatherings around the gas fireplace during chilly evenings awaits. Continue to the upper level and you will find, 4 bedroom and 2 full bathrooms. Enter the owner's ensuite and your greeted with sunlit room, high ceilings, wood floors and custom built shelving in the walk-in closet. Stroll to the lower lever, its home to an expansive recreation area, suite -- bedroom and full bath, kitchenette, ample storage and a walkout basement exit. Landscaped backyard with patio, blooming bushes, flowers and trees. Area can host barbecues or simply relax and enjoy the privacy. *********Roof replaced in 2018, furnace is 10 years old. ***********One year Home Warranty for buyers paid by seller. Outside electrical lines are underground to guard against power outages.
With a Two car attached garage with remote control, and 4 car drive way, buyer has plenty of parking and storage.
Location
State MD
County Montgomery
Zoning R200
Rooms
Basement Fully Finished, Heated, Improved, Outside Entrance, Walkout Stairs, Windows, Rear Entrance
Interior
Interior Features Ceiling Fan(s), Crown Moldings, Dining Area, Kitchen - Island, Pantry, Window Treatments, Walk-in Closet(s), Wood Floors, Attic, Breakfast Area, Carpet
Hot Water Natural Gas
Heating Programmable Thermostat, Central
Cooling Central A/C, Ceiling Fan(s)
Flooring Ceramic Tile, Hardwood, Carpet
Fireplaces Number 1
Fireplaces Type Fireplace - Glass Doors
Equipment Dishwasher, Disposal, Freezer, Water Heater, Washer, Stove, Refrigerator, Microwave
Furnishings No
Fireplace Y
Window Features Casement,Double Hung,Double Pane,Screens
Appliance Dishwasher, Disposal, Freezer, Water Heater, Washer, Stove, Refrigerator, Microwave
Heat Source Natural Gas
Laundry Main Floor, Washer In Unit, Dryer In Unit
Exterior
Exterior Feature Patio(s)
Parking Features Additional Storage Area, Garage - Front Entry, Garage Door Opener
Garage Spaces 4.0
Fence Wood, Rear
Utilities Available Cable TV Available, Natural Gas Available, Electric Available, Phone Connected
Water Access N
Roof Type Shingle
Accessibility Doors - Swing In
Porch Patio(s)
Total Parking Spaces 4
Garage Y
Building
Story 2
Foundation Block
Sewer Public Septic
Water Public
Architectural Style Traditional
Level or Stories 2
Additional Building Above Grade, Below Grade
New Construction N
Schools
School District Montgomery County Public Schools
Others
Pets Allowed Y
HOA Fee Include Trash,Common Area Maintenance
Senior Community No
Tax ID 160203092404
Ownership Fee Simple
SqFt Source Assessor
Security Features Carbon Monoxide Detector(s),Electric Alarm,Smoke Detector,Monitored,Security System
Acceptable Financing FHA, Conventional, VA, Cash
Horse Property N
Listing Terms FHA, Conventional, VA, Cash
Financing FHA,Conventional,VA,Cash
Special Listing Condition Standard
Pets Allowed No Pet Restrictions
Read Less Info
Want to know what your home might be worth? Contact us for a FREE valuation!

Our team is ready to help you sell your home for the highest possible price ASAP

Bought with Nigel R Harris • Fairfax Realty Premier
"My job is to find and attract mastery-based agents to the office, protect the culture, and make sure everyone is happy! "
GET MORE INFORMATION






