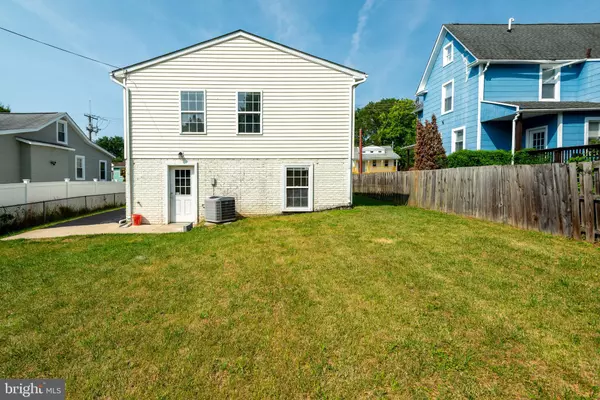$388,500
$388,500
For more information regarding the value of a property, please contact us for a free consultation.
5 Beds
3 Baths
2,392 SqFt
SOLD DATE : 11/14/2023
Key Details
Sold Price $388,500
Property Type Single Family Home
Sub Type Detached
Listing Status Sold
Purchase Type For Sale
Square Footage 2,392 sqft
Price per Sqft $162
Subdivision Lauraville Historic District
MLS Listing ID MDBA2095922
Sold Date 11/14/23
Style Bi-level
Bedrooms 5
Full Baths 3
HOA Y/N N
Abv Grd Liv Area 2,392
Originating Board BRIGHT
Year Built 2006
Annual Tax Amount $5,742
Tax Year 2023
Lot Size 8,276 Sqft
Acres 0.19
Property Description
Welcome to this newly renovated gem in the sort after community of Historic Lauraville. Enjoy the spacious and clean bi-level home with 5 bedroom and 3 full bathrooms with tubs. This is a newer home among the historic homes in this great district built in 2006.
The main level boasts three bedrooms, two full bathrooms, an open concept with a spacious Living room, dining room and kitchen. You can enjoy the newly renovated kitchen with stainless steel appliances, and new flooring.
The second level includes a very spacious family room, two bedrooms and a shared bathroom with entrance to the bath from each bedroom, all recently renovated with waterproof laminent floors. The level also has a spacious laundry room with new washer and dryer and plenty of storage space.
You can then go outside to a large-fenced backyard for entertaining or just relaxing. There is off-street parking for several cars.
Come to visit this home first before others do!
Location
State MD
County Baltimore City
Zoning R-3
Rooms
Main Level Bedrooms 3
Interior
Interior Features Dining Area, Combination Kitchen/Dining
Hot Water Electric
Heating Heat Pump - Electric BackUp
Cooling Central A/C, Heat Pump(s)
Flooring Laminated, Luxury Vinyl Tile
Equipment Built-In Microwave, Dishwasher, Oven - Self Cleaning, Icemaker, Stainless Steel Appliances, Refrigerator
Furnishings No
Fireplace N
Appliance Built-In Microwave, Dishwasher, Oven - Self Cleaning, Icemaker, Stainless Steel Appliances, Refrigerator
Heat Source Electric
Laundry Lower Floor, Dryer In Unit, Washer In Unit
Exterior
Garage Spaces 3.0
Fence Privacy, Rear, Wood
Utilities Available Water Available, Sewer Available, Electric Available
Water Access N
View City, Street
Roof Type Composite,Shingle
Accessibility Other
Total Parking Spaces 3
Garage N
Building
Lot Description Front Yard, Rear Yard
Story 2
Foundation Concrete Perimeter
Sewer Public Sewer
Water Public
Architectural Style Bi-level
Level or Stories 2
Additional Building Above Grade, Below Grade
Structure Type Plaster Walls,9'+ Ceilings
New Construction N
Schools
School District Baltimore City Public Schools
Others
Pets Allowed Y
Senior Community No
Tax ID 0327265357 007
Ownership Fee Simple
SqFt Source Assessor
Acceptable Financing Conventional, FHA, VA
Horse Property N
Listing Terms Conventional, FHA, VA
Financing Conventional,FHA,VA
Special Listing Condition Standard
Pets Allowed No Pet Restrictions
Read Less Info
Want to know what your home might be worth? Contact us for a FREE valuation!

Our team is ready to help you sell your home for the highest possible price ASAP

Bought with Gina L White • Lofgren-Sargent Real Estate
"My job is to find and attract mastery-based agents to the office, protect the culture, and make sure everyone is happy! "
GET MORE INFORMATION






