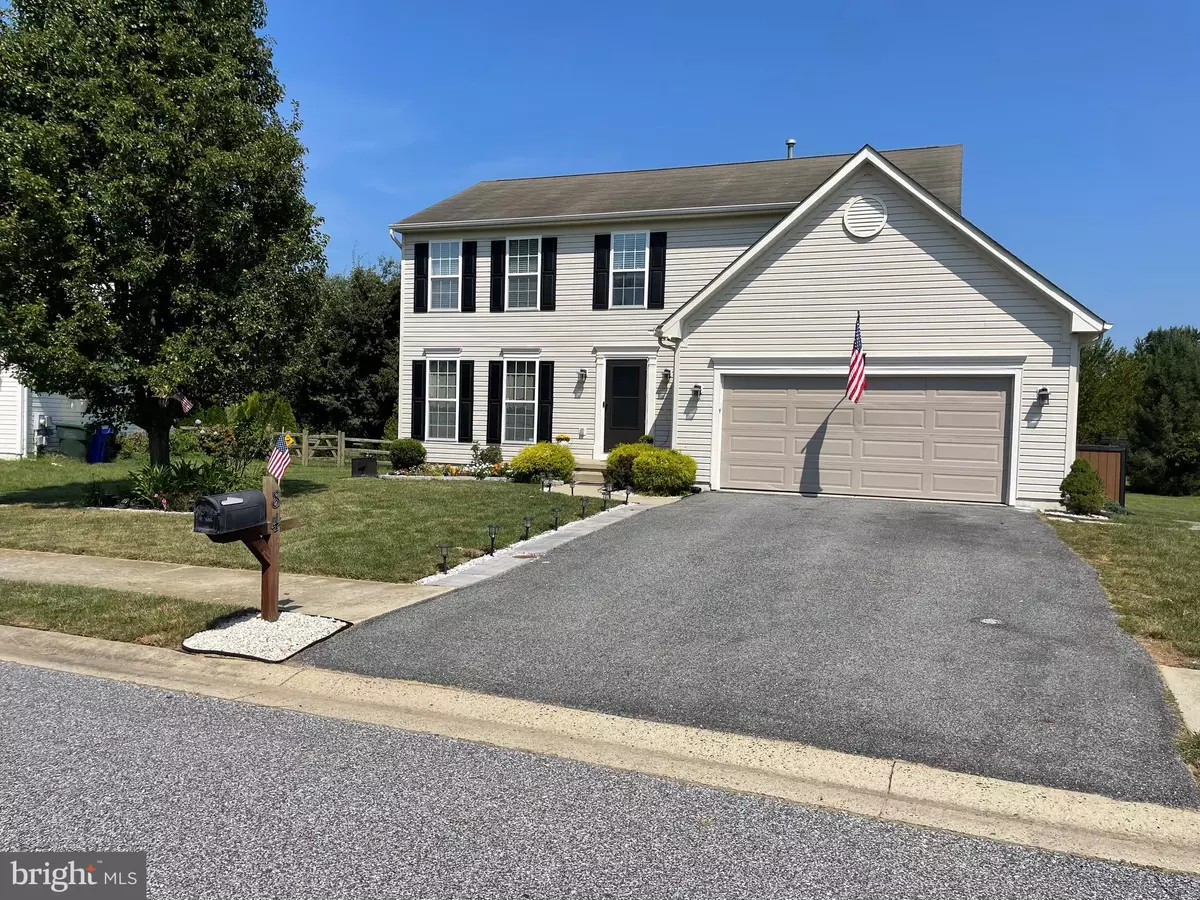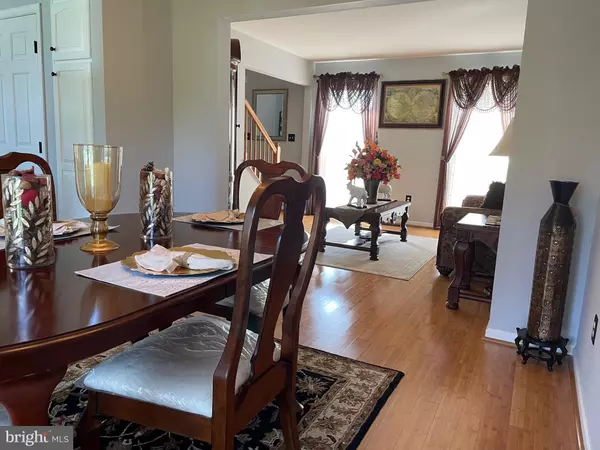$475,000
$480,000
1.0%For more information regarding the value of a property, please contact us for a free consultation.
5 Beds
4 Baths
2,185 SqFt
SOLD DATE : 11/09/2023
Key Details
Sold Price $475,000
Property Type Single Family Home
Sub Type Detached
Listing Status Sold
Purchase Type For Sale
Square Footage 2,185 sqft
Price per Sqft $217
Subdivision Providence Crossing
MLS Listing ID DEKT2022448
Sold Date 11/09/23
Style Colonial
Bedrooms 5
Full Baths 3
Half Baths 1
HOA Fees $16/ann
HOA Y/N Y
Abv Grd Liv Area 2,185
Originating Board BRIGHT
Year Built 2006
Annual Tax Amount $1,779
Tax Year 2022
Lot Size 0.319 Acres
Acres 0.32
Lot Dimensions 71.35 x 160.00
Property Description
Welcome to this pristine, move-in condition center-hall colonial, with the curb appeal You've been looking for. Offering a lovely formal living room and dining room as well as an inviting family room, powder room, laundry room, updated kitchen and bright beautiful breakfast room overlooking your own backyard paradise. Raised garden, storage shed, manicured lawn, fire pit deck and entertaining deck off the home all back to open space. The master suite is off to one side of the home with a gorgeous spa like upgraded private bathroom with one of a kind soaking tub and oversized shower with brand new rainfall showerhead and handheld. Second floor also offers three secondary bedrooms, as well as another full bath. The lower level is finished with egress window and full bathroom. Included in the sale is the leather sectional sofa, pool table and bar. There is also a large storage area and utility room, oversized garage, central vac . This beautifully maintained home is offered located on a private circle off the main neighborhood.
Location
State DE
County Kent
Area Smyrna (30801)
Zoning RS
Rooms
Other Rooms Bedroom 5, Bathroom 1
Basement Daylight, Partial, Full, Space For Rooms, Windows, Other
Interior
Hot Water Natural Gas
Heating Central
Cooling Central A/C
Flooring Hardwood
Equipment Central Vacuum
Fireplace N
Appliance Central Vacuum
Heat Source Natural Gas
Laundry Has Laundry, Main Floor
Exterior
Exterior Feature Deck(s)
Parking Features Garage - Front Entry, Garage Door Opener, Inside Access, Oversized
Garage Spaces 5.0
Utilities Available Cable TV Available, Electric Available, Natural Gas Available, Sewer Available, Water Available
Water Access N
Roof Type Shingle
Accessibility None
Porch Deck(s)
Attached Garage 2
Total Parking Spaces 5
Garage Y
Building
Lot Description Adjoins - Open Space, Backs - Parkland, Backs to Trees, Cleared, Front Yard, Level, No Thru Street, Premium, Private, Rear Yard
Story 2
Foundation Block
Sewer Public Sewer
Water Public
Architectural Style Colonial
Level or Stories 2
Additional Building Above Grade, Below Grade
Structure Type Dry Wall
New Construction N
Schools
Elementary Schools Clayton
Middle Schools Smyrna
High Schools Smyrna
School District Smyrna
Others
Pets Allowed Y
HOA Fee Include Common Area Maintenance
Senior Community No
Tax ID KH-04-01804-05-6400-000
Ownership Fee Simple
SqFt Source Assessor
Special Listing Condition Standard
Pets Allowed No Pet Restrictions
Read Less Info
Want to know what your home might be worth? Contact us for a FREE valuation!

Our team is ready to help you sell your home for the highest possible price ASAP

Bought with Ashley Falkowski • EXP Realty, LLC
"My job is to find and attract mastery-based agents to the office, protect the culture, and make sure everyone is happy! "
GET MORE INFORMATION






