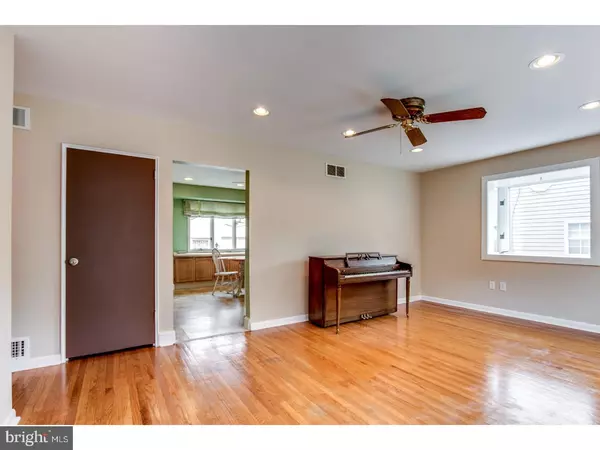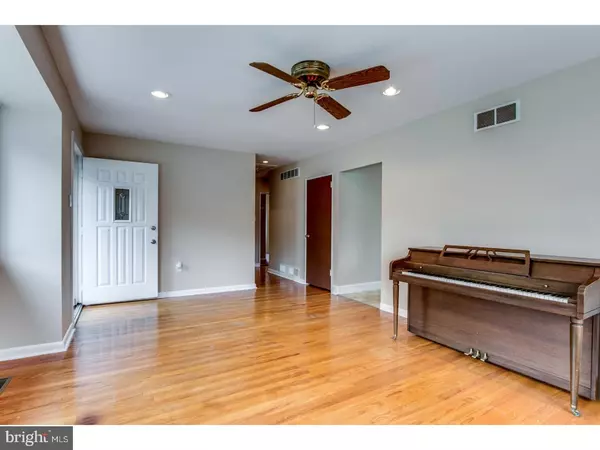$235,000
$239,000
1.7%For more information regarding the value of a property, please contact us for a free consultation.
3 Beds
2 Baths
1,500 SqFt
SOLD DATE : 07/06/2018
Key Details
Sold Price $235,000
Property Type Single Family Home
Sub Type Detached
Listing Status Sold
Purchase Type For Sale
Square Footage 1,500 sqft
Price per Sqft $156
Subdivision Faulkland Heights
MLS Listing ID 1001486152
Sold Date 07/06/18
Style Ranch/Rambler
Bedrooms 3
Full Baths 2
HOA Fees $2/ann
HOA Y/N Y
Abv Grd Liv Area 1,500
Originating Board TREND
Year Built 1960
Annual Tax Amount $1,778
Tax Year 2017
Lot Size 6,534 Sqft
Acres 0.15
Lot Dimensions 60X110
Property Description
Does your DREAM home checklist include: Ranch home? Three bedrooms? Two FULL bathrooms? a Finished basement? Awesome location? Bonus room? Oversized Garage? Finally the home you have been looking for has hit the market. Possibly the perfect starter home or downsizer dream, this meticulously maintained home in the desirable Faulkland Heights Community checks all your boxes. Beginning with the maintenance free brick and siding exterior and attractively landscaped yard, this home shouts VALUE. Step inside and you will immediately appreciate all the details. Classic oak hardwood floor throughout the main level, large replacement windows, TWO FULL updated bathrooms, roomy eat-in kitchen, newer high efficiency York HVAC, 200 AMP electrical service, newer tankless Bradford White hot water system, ceiling fans in EVERY bedroom as well as the kitchen, recessed lighting upgrades and many many more details. Freshly painted and move-in ready. Downstairs get ready for a wonderful surprise - a large family room with fireplace, a full bathroom AND a BONUS room which could make a great office. In all approximately 570 additional finished square feet of living space in the basement to enjoy. Just off the kitchen is a huge pergola covered deck overlooking the backyard sanctuary with plenty of space to garden, play or just watch all the wonderful bird life. Don't forget - at the end of that 3 plus car driveway is an oversized garage with electric service. Storage is NEVER a problem with all the closets, shelving, garage and attic (which is floored and carpeted). Faulkland Heights is a super convenient location just off Centerville road with easy access to Kirkwood Highway and Rte 141. Minutes from Prices Corner and every kind of shopping, restaurant or amenity you could want including several local parks. Hurry to see this one!!
Location
State DE
County New Castle
Area Elsmere/Newport/Pike Creek (30903)
Zoning NC6.5
Direction Southwest
Rooms
Other Rooms Living Room, Primary Bedroom, Bedroom 2, Kitchen, Family Room, Bedroom 1, Laundry, Other, Attic
Basement Full
Interior
Interior Features Ceiling Fan(s), Stall Shower, Kitchen - Eat-In
Hot Water Natural Gas, Instant Hot Water
Heating Gas, Forced Air
Cooling Central A/C
Flooring Wood, Fully Carpeted, Vinyl, Tile/Brick
Fireplaces Number 1
Fireplaces Type Brick
Equipment Dishwasher
Fireplace Y
Window Features Bay/Bow,Replacement
Appliance Dishwasher
Heat Source Natural Gas
Laundry Basement
Exterior
Exterior Feature Deck(s)
Parking Features Oversized
Garage Spaces 4.0
Fence Other
Utilities Available Cable TV
Water Access N
Roof Type Pitched,Shingle
Accessibility None
Porch Deck(s)
Total Parking Spaces 4
Garage Y
Building
Lot Description Level, Sloping, Front Yard, Rear Yard
Story 1
Foundation Concrete Perimeter
Sewer Public Sewer
Water Public
Architectural Style Ranch/Rambler
Level or Stories 1
Additional Building Above Grade
New Construction N
Schools
Elementary Schools Marbrook
Middle Schools Alexis I. Du Pont
High Schools Thomas Mckean
School District Red Clay Consolidated
Others
Senior Community No
Tax ID 07-034.30-043
Ownership Fee Simple
Acceptable Financing Conventional, VA, FHA 203(b)
Listing Terms Conventional, VA, FHA 203(b)
Financing Conventional,VA,FHA 203(b)
Read Less Info
Want to know what your home might be worth? Contact us for a FREE valuation!

Our team is ready to help you sell your home for the highest possible price ASAP

Bought with Donna Marshall • RE/MAX Point Realty
"My job is to find and attract mastery-based agents to the office, protect the culture, and make sure everyone is happy! "
GET MORE INFORMATION






