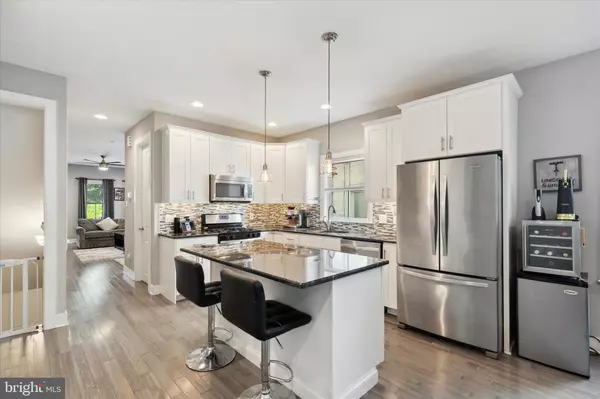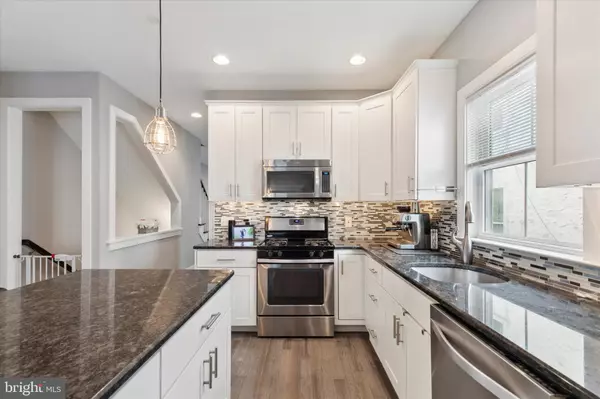$515,000
$514,900
For more information regarding the value of a property, please contact us for a free consultation.
3 Beds
3 Baths
2,400 SqFt
SOLD DATE : 11/07/2023
Key Details
Sold Price $515,000
Property Type Townhouse
Sub Type End of Row/Townhouse
Listing Status Sold
Purchase Type For Sale
Square Footage 2,400 sqft
Price per Sqft $214
Subdivision Manayunk
MLS Listing ID PAPH2266754
Sold Date 11/07/23
Style Traditional
Bedrooms 3
Full Baths 2
Half Baths 1
HOA Y/N N
Abv Grd Liv Area 2,400
Originating Board BRIGHT
Year Built 2015
Annual Tax Amount $1,329
Tax Year 2022
Lot Size 1,968 Sqft
Acres 0.05
Lot Dimensions 21.00 x 95.00
Property Description
Explore this delightful and expansive end-unit townhome nestled in the heart of the highly sought-after and pedestrian-friendly Manayunk. Boasting DOUBLE CAR PARKING, this residence, featuring 3 bedrooms and 2.5 bathrooms, effortlessly harmonizes convenience and coziness, providing an impeccable setting for both relaxation and socializing. Upon entry, you'll be enchanted by the inviting and warm ambiance. The primary floor reveals an airy layout with 9ft ceilings that encourage a smooth transition, optimizing every inch of room. Unwind in the snug living room, or gather with loved ones in the dining area. The well-equipped kitchen, a culinary enthusiast's haven, showcases elegant granite countertops, abundant cabinetry, a substantial pantry, and stainless-steel appliances. Adjacent to the kitchen is the dining section, complemented by a wall-mounted fireplace, a sliding door accessing the slate patio and backyard. On the next level, you'll encounter two generously sized bedrooms, each suffused with natural light and ample closet space. A double vanity sink hall bathroom, spacious linen closet, and a laundry room with closet storage round out this level. The top tier presents the primary suite, a serene sanctuary equipped with a private en suite bathroom containing a double vanity and a tile shower with an elegant frameless glass door. The primary suite also showcases a walk-in closet and a rear-facing balcony. The finished basement can be tailored to your preferences, serving as an office, recreation room, play area, or more. Additional unfinished basement space offers ample storage. Step outside to the backyard haven, complete with a slate patio that provides an idyllic backdrop for outdoor gatherings or a tranquil morning coffee. The enclosed yard guarantees seclusion. This townhome further boasts the convenience of two-car parking, ensuring perpetual space for your vehicles. Ideally situated in a pedestrian-friendly neighborhood, you'll enjoy effortless access to boutiques, eateries, green spaces, and schools. Commuting is a breeze, with major thoroughfares and public transportation just moments away. Don't overlook the chance to claim this captivating end-unit townhome as your own. Arrange a viewing today, and prepare to embrace the seamless fusion of elegance, comfort, and convenience! Tax abatement on property until 4/30/2025.
Location
State PA
County Philadelphia
Area 19128 (19128)
Zoning RSA5
Rooms
Other Rooms Living Room, Dining Room, Primary Bedroom, Bedroom 2, Bedroom 3, Kitchen, Basement, Laundry, Recreation Room, Storage Room, Primary Bathroom, Full Bath, Half Bath
Basement Windows, Partially Finished
Interior
Interior Features Carpet, Ceiling Fan(s), Dining Area, Floor Plan - Open, Kitchen - Island, Pantry, Recessed Lighting, Stall Shower, Tub Shower, Upgraded Countertops, Walk-in Closet(s), Wood Floors
Hot Water Natural Gas
Heating Forced Air
Cooling Central A/C
Flooring Ceramic Tile, Hardwood, Carpet
Fireplaces Number 1
Fireplaces Type Gas/Propane
Equipment Built-In Microwave, Built-In Range, Dishwasher, Oven/Range - Gas, Stainless Steel Appliances
Fireplace Y
Appliance Built-In Microwave, Built-In Range, Dishwasher, Oven/Range - Gas, Stainless Steel Appliances
Heat Source Natural Gas
Laundry Upper Floor
Exterior
Exterior Feature Patio(s), Balcony
Garage Spaces 2.0
Fence Privacy, Fully
Water Access N
Roof Type Asphalt
Accessibility None
Porch Patio(s), Balcony
Total Parking Spaces 2
Garage N
Building
Story 3
Foundation Concrete Perimeter
Sewer Public Sewer
Water Public
Architectural Style Traditional
Level or Stories 3
Additional Building Above Grade, Below Grade
Structure Type 9'+ Ceilings
New Construction N
Schools
School District The School District Of Philadelphia
Others
Senior Community No
Tax ID 211402249
Ownership Fee Simple
SqFt Source Assessor
Special Listing Condition Standard
Read Less Info
Want to know what your home might be worth? Contact us for a FREE valuation!

Our team is ready to help you sell your home for the highest possible price ASAP

Bought with Tre' D Wilkins • Keller Williams Real Estate-Blue Bell
"My job is to find and attract mastery-based agents to the office, protect the culture, and make sure everyone is happy! "
GET MORE INFORMATION






