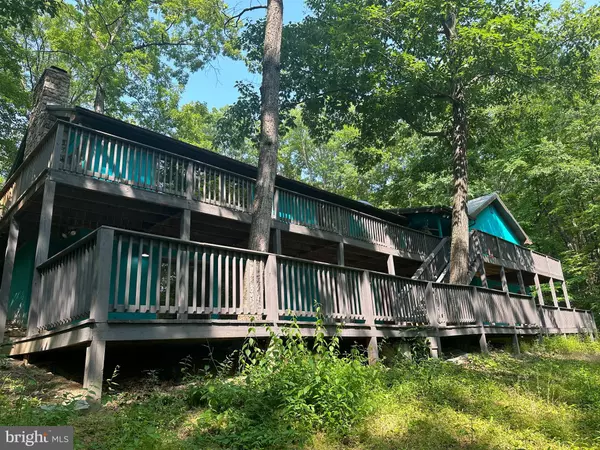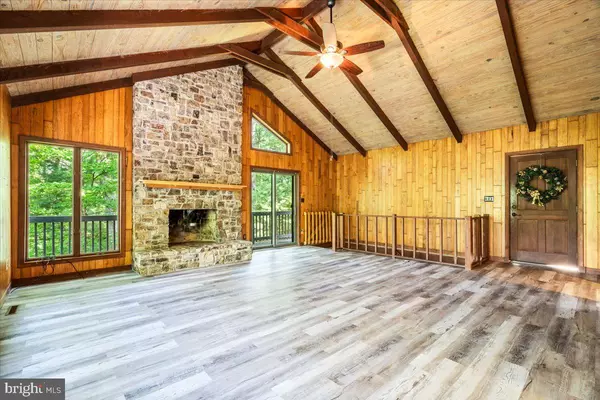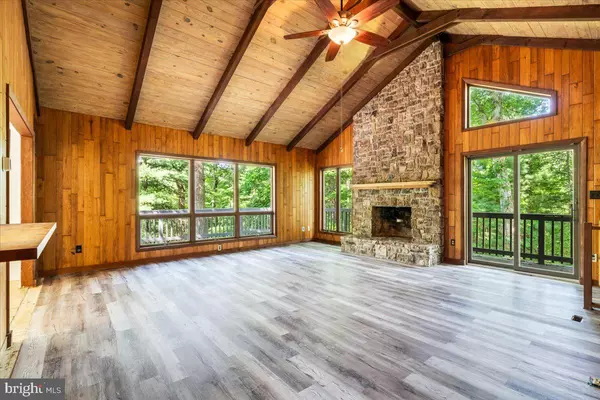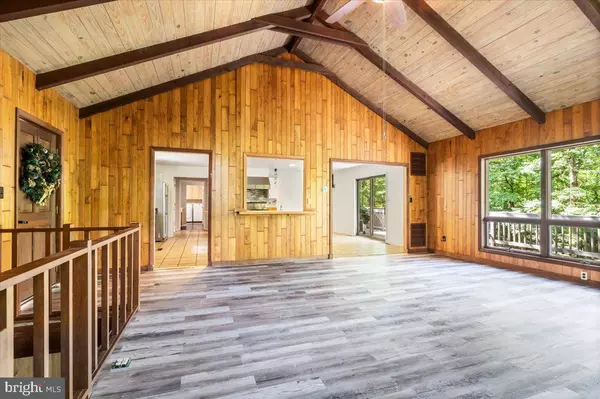$399,900
$399,900
For more information regarding the value of a property, please contact us for a free consultation.
3 Beds
4 Baths
2,814 SqFt
SOLD DATE : 10/30/2023
Key Details
Sold Price $399,900
Property Type Single Family Home
Sub Type Detached
Listing Status Sold
Purchase Type For Sale
Square Footage 2,814 sqft
Price per Sqft $142
Subdivision Highview Estates
MLS Listing ID WVHS2003554
Sold Date 10/30/23
Style Cabin/Lodge,Ranch/Rambler
Bedrooms 3
Full Baths 3
Half Baths 1
HOA Fees $10/ann
HOA Y/N Y
Abv Grd Liv Area 1,758
Originating Board BRIGHT
Year Built 1985
Annual Tax Amount $976
Tax Year 2022
Lot Size 3.361 Acres
Acres 3.36
Property Description
Price REDUCTION!!! Come fall in love with this home and the breathtaking views that you can see from almost any room in the house! This home has so many amazing features!! On the main level you have 2 large bedrooms, a craft room/office/hobby room, laundry, large family room with vaulted ceilings, brick fireplace, huge luxury bathroom, and gourmet kitchen with commercial stove and brick back splash., with windows galore! Downstairs you'll find one half of the basement has a large bedroom with walk-in closet and full bathroom as well as another living room with fireplace and an additional washer/dryer hookup. This space could easily be used as in-law/teen suite with separate entrance. The other half of the basement also has a separate entrance and would make a great man cave/bar (this is what the previous owners did there) complete with a wine cellar and so much more that you could dream up this space is HUGE and has a split system to provide heat and A/C to this area. (both halves of basement are also connected from inside the upper home and the lower deck) Outside you will find a two level deck that spans the entire length of the house with the most amazing views of your new 3+ acre property! The deck is pre-wired for jacuzzi tub and a whole house generator. This is a great location just 30 min from Winchester but the lower WV taxes.
In addition to the above the house has a new metal roof and new HVAC!
This is a truly unique home that would be a great place to get away from the city and either live here full time or make this your get-a-way from it all retreat! We understand the color of the outside might not be as loved by others as it is by the seller so the seller is willing to give a credit towards repainting.
Location
State WV
County Hampshire
Zoning 101
Rooms
Basement Connecting Stairway, Daylight, Partial, Full, Heated, Improved, Interior Access, Outside Entrance, Partially Finished, Space For Rooms, Walkout Level
Main Level Bedrooms 2
Interior
Hot Water Electric
Heating Heat Pump(s)
Cooling Central A/C
Fireplaces Number 2
Fireplace Y
Heat Source Electric
Exterior
Parking Features Garage - Front Entry, Garage Door Opener
Garage Spaces 2.0
Utilities Available Propane
Water Access N
View Trees/Woods
Accessibility None
Attached Garage 2
Total Parking Spaces 2
Garage Y
Building
Story 2
Foundation Other
Sewer On Site Septic
Water Private
Architectural Style Cabin/Lodge, Ranch/Rambler
Level or Stories 2
Additional Building Above Grade, Below Grade
New Construction N
Schools
School District Hampshire County Schools
Others
Senior Community No
Tax ID 02 28007900000000
Ownership Fee Simple
SqFt Source Assessor
Special Listing Condition Standard
Read Less Info
Want to know what your home might be worth? Contact us for a FREE valuation!

Our team is ready to help you sell your home for the highest possible price ASAP

Bought with Bailey Scot Cooper • RE/MAX Gateway
"My job is to find and attract mastery-based agents to the office, protect the culture, and make sure everyone is happy! "
GET MORE INFORMATION






