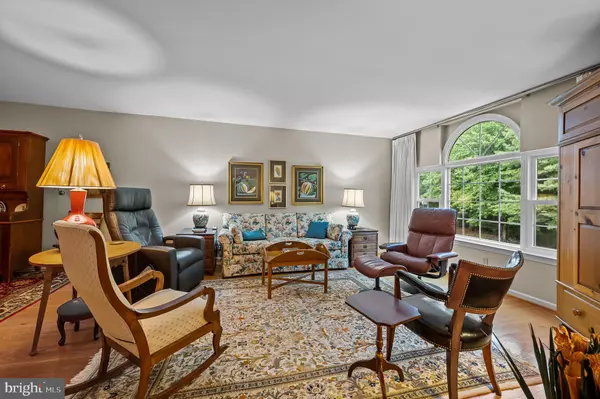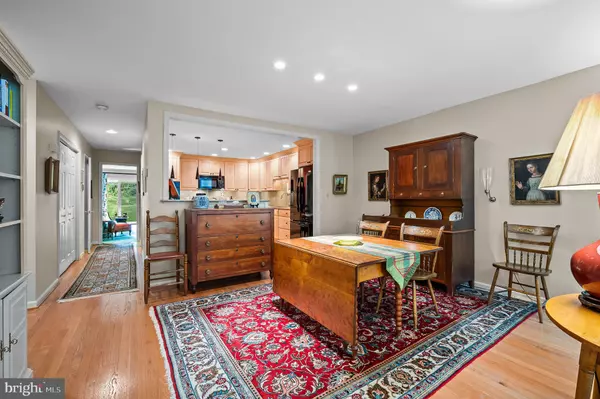$430,000
$430,000
For more information regarding the value of a property, please contact us for a free consultation.
3 Beds
3 Baths
2,375 SqFt
SOLD DATE : 11/03/2023
Key Details
Sold Price $430,000
Property Type Townhouse
Sub Type Interior Row/Townhouse
Listing Status Sold
Purchase Type For Sale
Square Footage 2,375 sqft
Price per Sqft $181
Subdivision Limestone Hills
MLS Listing ID DENC2048634
Sold Date 11/03/23
Style Traditional
Bedrooms 3
Full Baths 2
Half Baths 1
HOA Fees $24/ann
HOA Y/N Y
Abv Grd Liv Area 2,078
Originating Board BRIGHT
Year Built 1990
Annual Tax Amount $1,342
Tax Year 2022
Lot Size 2,614 Sqft
Acres 0.06
Lot Dimensions 20.00 x 125.80
Property Description
Welcome to your dream townhome in the coveted community of Limestone Hills! This stunning 3
bedroom, 2 ½ bath gem offers a picturesque escape with captivating views overlooking a lush canopy of
trees from the front, while the rear reveals a tranquil haven with a private patio graced by a magnificent
Magnolia tree.
Elevate your lifestyle with leisurely morning strolls or invigorating evening runs along the winding
pathways that meander through the community, leading you past charming playgrounds and the
expansive Limestone Hills Recreation Field.
Step inside to discover a tastefully renovated abode where every detail has been thoughtfully
considered. The heart of this home, the kitchen, is a true masterpiece. Impeccable maple cabinets and
gleaming granite counters set the stage for culinary delights. A beautifully built-in table illuminated by
ample recessed lighting and matching granite completes the space. Hardwood floors grace most of the
first floor, creating a seamless flow and an air of elegance.
Flexibility abounds on the first floor, where an inviting den beckons, offering endless possibilities. With
its walk-in closet, gas fireplace, en-suite bathroom, and access to the serene rear patio, it can
effortlessly transform into an alternate primary bedroom, creating a sanctuary within a sanctuary.
Convenience reigns supreme with a conveniently located laundry room on the first floor, making daily
chores a breeze.
Ascending to the second floor, you'll find two spacious bedrooms, each promising comfort and
relaxation. A generously proportioned full bath serves these bedrooms, ensuring everyone's needs are
met. The journey continues to the lower level, where a one-car garage and unfinished space beckon
your creativity, ready to accommodate your storage or customization needs.
Attention to detail shines through with replaced windows and doors, ensuring both aesthetic appeal and
energy efficiency. Revel in the ease of a well-maintained home that has been thoughtfully updated,
offering a harmonious blend of modern convenience and timeless charm.
Embrace the serenity of your surroundings, relish the stunning views, and make this Limestone Hills
townhome your own. Your new chapter awaits amidst the beauty and tranquility of this exceptional
abode.
Location
State DE
County New Castle
Area Elsmere/Newport/Pike Creek (30903)
Zoning NCPUD
Rooms
Other Rooms Living Room, Dining Room, Primary Bedroom, Kitchen, Basement, Laundry, Additional Bedroom
Basement Garage Access, Sump Pump, Unfinished
Main Level Bedrooms 1
Interior
Hot Water Natural Gas
Cooling Central A/C
Fireplace N
Heat Source Natural Gas
Exterior
Parking Features Garage - Front Entry, Basement Garage, Inside Access
Garage Spaces 1.0
Water Access N
Accessibility None
Attached Garage 1
Total Parking Spaces 1
Garage Y
Building
Story 3
Foundation Block
Sewer Public Sewer
Water Public
Architectural Style Traditional
Level or Stories 3
Additional Building Above Grade, Below Grade
New Construction N
Schools
Elementary Schools Linden Hil
Middle Schools Skyline
High Schools Mckean
School District Red Clay Consolidated
Others
Senior Community No
Tax ID 08-030.20-069
Ownership Fee Simple
SqFt Source Estimated
Special Listing Condition Standard
Read Less Info
Want to know what your home might be worth? Contact us for a FREE valuation!

Our team is ready to help you sell your home for the highest possible price ASAP

Bought with Tammy J Duering • RE/MAX Excellence - Kennett Square
"My job is to find and attract mastery-based agents to the office, protect the culture, and make sure everyone is happy! "
GET MORE INFORMATION






