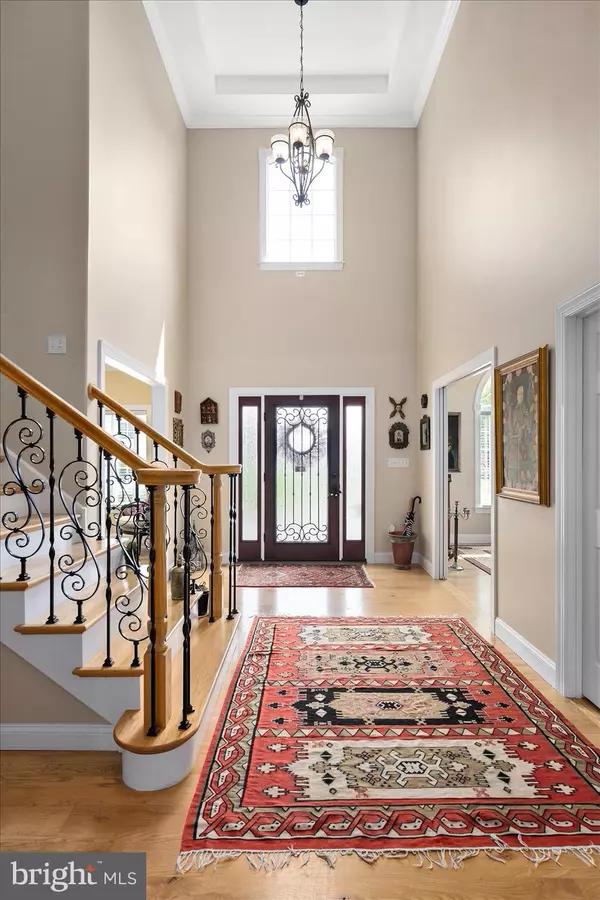$1,100,000
$1,199,000
8.3%For more information regarding the value of a property, please contact us for a free consultation.
5 Beds
4 Baths
3,400 SqFt
SOLD DATE : 11/03/2023
Key Details
Sold Price $1,100,000
Property Type Single Family Home
Sub Type Detached
Listing Status Sold
Purchase Type For Sale
Square Footage 3,400 sqft
Price per Sqft $323
Subdivision Rehoboth Beach Yacht And Cc
MLS Listing ID DESU2044274
Sold Date 11/03/23
Style Coastal,Contemporary
Bedrooms 5
Full Baths 3
Half Baths 1
HOA Fees $29/ann
HOA Y/N Y
Abv Grd Liv Area 3,400
Originating Board BRIGHT
Year Built 2002
Annual Tax Amount $2,129
Tax Year 2022
Lot Size 10,454 Sqft
Acres 0.24
Lot Dimensions 90.00 x 120.00
Property Description
Welcome to 108 Cornwall RD! This stunning stately home, located in RBYCC, is waiting for you!., Boasting a 3,600SqFt of living space on 0.25 acres, it is the ideal home for luxury and comfort. This house underwent a major restoration in 2022 ( kitchen, all new appliances, landscape, driveway, encapsulation of the crawl space, and some plumbing, etc)
As you step in the house, the elegant foyer with hardwood floors, crown molding, and high ceilings awaits you. The foyer leads to the elegant formal living room and dining room, perfect for hosting; a family living room with gas fireplace and french doors leading to a brick patio with a fire pit great for winter gatherings. The main floor has 9-foot ceilings.
You will love a spacious kitchen with granite countertops and designer cabinets. Great for those who love cooking and gathering. The bay window in the kitchen makes this eat-in kitchen area full of light. Commercial gas stove makes you feel like a professional chef. Leading the family room there is a wine bar with a refrigerator. Designer porcelain backsplash adds a great finishing touch to the bar room and kitchen. The kitchen has a large bay window with table and chairs for informal diners.
French doors lead from the kitchen family room area to a beautiful patio with a fire pit. Powder room in the main level, coat closet and a closet for the fax machine etc. The laundry room with new washer and dryer (June 2023) is located on the main level, making it very convenient.
In the back of the main floor there is a very large master bedroom with a large bathroom and super large walk in closet. There is an additional closet next to the master bedroom. In total the master room has 3 windows and the bathroom has a large window.
On the first upper level, there are three bedrooms, including an ensuite bedroom with a full private bath and additional full bath with linen closet. The upper first floor has a very large bonus room (exercise, TV area). All rooms have walking closets plus and additional linen closet in the landing of the upstairs level. is a sizable walk-in closet, make-up area and storage closet.
The upstairs level of the house has two unfinished bonus rooms.
The upper first floor has a new carpet in the entire area (2022); the lower floors have oak hardwood floors.
The garage is two car and is able to accommodate two large cars and a driveway for 6 cars.
The house is fenced and the backyard has a beautiful an unobstructed view to the fountain and no one can build in the back of the house making this house a unique in the neighborhood.
Location
State DE
County Sussex
Area Lewes Rehoboth Hundred (31009)
Zoning MR
Rooms
Main Level Bedrooms 5
Interior
Interior Features Attic, Attic/House Fan, Built-Ins, Carpet, Ceiling Fan(s), Breakfast Area, Crown Moldings, Entry Level Bedroom, Family Room Off Kitchen, Floor Plan - Open, Formal/Separate Dining Room, Kitchen - Eat-In, Kitchen - Gourmet, Kitchen - Island, Kitchen - Table Space, Primary Bath(s), Recessed Lighting, Soaking Tub, Sound System, Sprinkler System, Stall Shower, Tub Shower, Upgraded Countertops, Walk-in Closet(s), Wet/Dry Bar, Window Treatments, Wine Storage, Wood Floors
Hot Water Propane
Heating Heat Pump - Gas BackUp
Cooling Central A/C
Flooring Ceramic Tile, Carpet, Hardwood, Luxury Vinyl Tile
Fireplaces Number 1
Fireplaces Type Gas/Propane
Equipment Built-In Microwave, Cooktop, Dishwasher, Disposal, Dryer - Electric, Oven - Double, Oven - Self Cleaning, Oven - Wall, Refrigerator, Washer, Water Heater
Furnishings No
Fireplace Y
Window Features Screens,Insulated
Appliance Built-In Microwave, Cooktop, Dishwasher, Disposal, Dryer - Electric, Oven - Double, Oven - Self Cleaning, Oven - Wall, Refrigerator, Washer, Water Heater
Heat Source Propane - Owned
Laundry Main Floor
Exterior
Exterior Feature Patio(s), Porch(es)
Parking Features Garage - Front Entry, Garage - Side Entry, Garage Door Opener, Inside Access, Oversized
Garage Spaces 5.0
Fence Rear, Wrought Iron
Utilities Available Cable TV, Propane
Water Access N
View Garden/Lawn, Pond
Roof Type Architectural Shingle
Accessibility 2+ Access Exits
Porch Patio(s), Porch(es)
Attached Garage 2
Total Parking Spaces 5
Garage Y
Building
Lot Description Backs - Open Common Area, Front Yard, Landscaping, SideYard(s)
Story 2
Foundation Crawl Space
Sewer Public Sewer
Water Public
Architectural Style Coastal, Contemporary
Level or Stories 2
Additional Building Above Grade, Below Grade
New Construction N
Schools
School District Cape Henlopen
Others
Pets Allowed Y
HOA Fee Include Common Area Maintenance,Management
Senior Community No
Tax ID 334-19.00-731.00
Ownership Fee Simple
SqFt Source Assessor
Security Features Smoke Detector
Acceptable Financing Cash, Conventional
Horse Property N
Listing Terms Cash, Conventional
Financing Cash,Conventional
Special Listing Condition Standard
Pets Allowed Dogs OK, Cats OK
Read Less Info
Want to know what your home might be worth? Contact us for a FREE valuation!

Our team is ready to help you sell your home for the highest possible price ASAP

Bought with Matthew Lunden • Keller Williams Realty
"My job is to find and attract mastery-based agents to the office, protect the culture, and make sure everyone is happy! "
GET MORE INFORMATION






