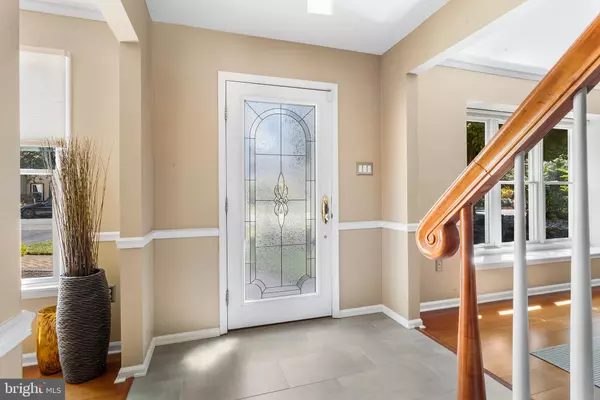$600,000
$540,000
11.1%For more information regarding the value of a property, please contact us for a free consultation.
4 Beds
3 Baths
2,354 SqFt
SOLD DATE : 11/01/2023
Key Details
Sold Price $600,000
Property Type Single Family Home
Sub Type Detached
Listing Status Sold
Purchase Type For Sale
Square Footage 2,354 sqft
Price per Sqft $254
Subdivision Kings Grant
MLS Listing ID NJBL2052448
Sold Date 11/01/23
Style Colonial
Bedrooms 4
Full Baths 2
Half Baths 1
HOA Fees $31/ann
HOA Y/N Y
Abv Grd Liv Area 2,354
Originating Board BRIGHT
Year Built 1985
Annual Tax Amount $9,421
Tax Year 2022
Lot Size 10,890 Sqft
Acres 0.25
Lot Dimensions 0.00 x 0.00
Property Description
MULTIPLE OFFERS RECEIVED. HIGHEST & BEST OFFERS ARE DUE BY NOON ON SEP 11TH. Welcome home to this beautifully updated 2-car garage in Kings Grant. As you enter, you'll notice the contemporary décor that sets a tone of sophistication and comfort. The formal living room to the left of the entrance has been transformed into a convenient home gym. To the right, the dining room awaits, ready to host memorable gatherings. The heart of the home is the upgraded kitchen with Electrolux stainless steel appliances, white contemporary KitchenMaid cabinetry, and a matching granite peninsula that acts as a hub for social interaction. The kitchen is open to the family room with a gas fireplace and a view of an expansive patio with a beautiful saltwater pool. An oversized laundry room is also located on the main floor and has access to the garage with lots of room for storage. The primary bedroom has two oversized closets and adjoins a woman's dressing room with built-ins topped off by a granite island in the middle. There is also access to the walk-in attic with significant additional storage. The bathrooms have been tastefully renovated with modern fixtures creating a serene ambiance. Venturing outdoors, you will find a fenced backyard that encourages entertainment or relaxation. Convenience is at your doorstep with this property, which is ideally located near shopping destinations, restaurants, and major highways. Make your appointment today!
Location
State NJ
County Burlington
Area Evesham Twp (20313)
Zoning RD-1
Rooms
Other Rooms Living Room, Dining Room, Primary Bedroom, Bedroom 2, Bedroom 3, Kitchen, Family Room, Basement, Bedroom 1, Laundry, Primary Bathroom, Full Bath, Half Bath
Interior
Interior Features Attic, Dining Area, Family Room Off Kitchen, Formal/Separate Dining Room, Primary Bath(s)
Hot Water Natural Gas
Heating Forced Air
Cooling Central A/C
Fireplaces Number 1
Fireplaces Type Gas/Propane
Equipment Stainless Steel Appliances, Refrigerator, Dishwasher, Oven/Range - Electric, Washer, Dryer
Fireplace Y
Appliance Stainless Steel Appliances, Refrigerator, Dishwasher, Oven/Range - Electric, Washer, Dryer
Heat Source Natural Gas
Laundry Main Floor
Exterior
Parking Features Inside Access
Garage Spaces 4.0
Amenities Available None
Water Access N
Accessibility None
Attached Garage 2
Total Parking Spaces 4
Garage Y
Building
Story 2
Foundation Other
Sewer Public Sewer
Water Public
Architectural Style Colonial
Level or Stories 2
Additional Building Above Grade, Below Grade
New Construction N
Schools
Elementary Schools Evesham
Middle Schools Evesham
High Schools Lenape H.S.
School District Evesham Township
Others
HOA Fee Include None
Senior Community No
Tax ID 13-00051 04-00004
Ownership Fee Simple
SqFt Source Assessor
Acceptable Financing Cash, Conventional, FHA, VA
Listing Terms Cash, Conventional, FHA, VA
Financing Cash,Conventional,FHA,VA
Special Listing Condition Standard
Read Less Info
Want to know what your home might be worth? Contact us for a FREE valuation!

Our team is ready to help you sell your home for the highest possible price ASAP

Bought with Lucrecia B Codario • Keller Williams Realty - Marlton
"My job is to find and attract mastery-based agents to the office, protect the culture, and make sure everyone is happy! "
GET MORE INFORMATION






