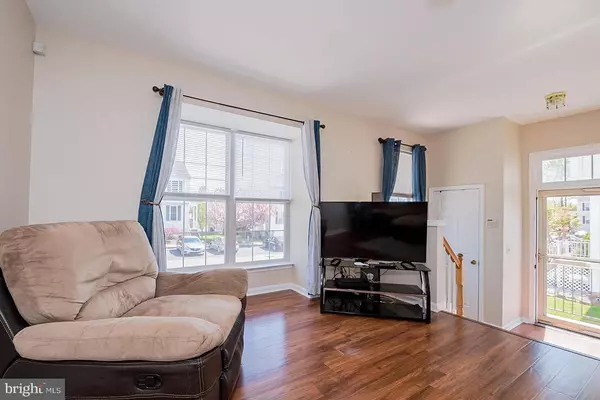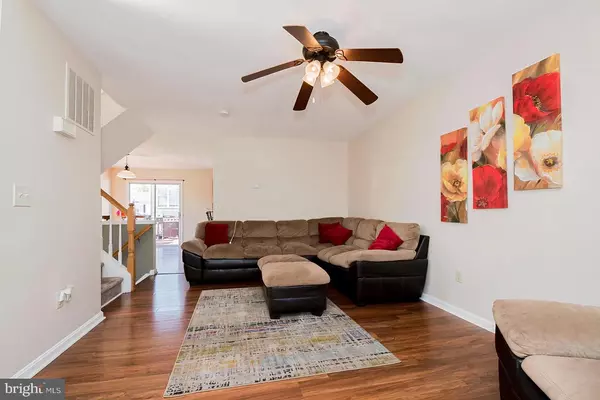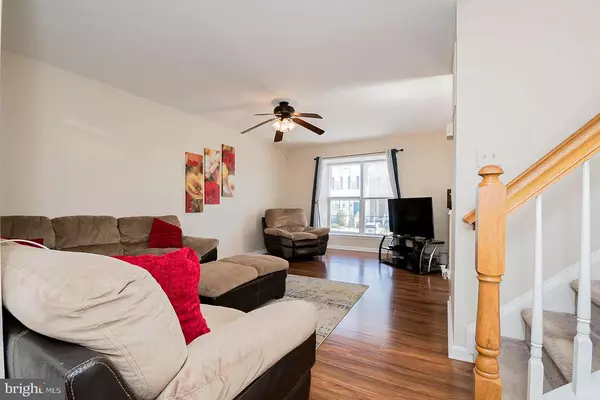$309,000
$309,000
For more information regarding the value of a property, please contact us for a free consultation.
3 Beds
3 Baths
1,875 SqFt
SOLD DATE : 10/31/2023
Key Details
Sold Price $309,000
Property Type Townhouse
Sub Type End of Row/Townhouse
Listing Status Sold
Purchase Type For Sale
Square Footage 1,875 sqft
Price per Sqft $164
Subdivision Brookfield
MLS Listing ID DENC2049304
Sold Date 10/31/23
Style Colonial
Bedrooms 3
Full Baths 2
Half Baths 1
HOA Fees $5/ann
HOA Y/N Y
Abv Grd Liv Area 1,400
Originating Board BRIGHT
Year Built 1997
Annual Tax Amount $2,446
Tax Year 2022
Lot Size 3,485 Sqft
Acres 0.08
Lot Dimensions 38.00 x 90.00
Property Description
This well-maintained end-unit Townhome will be available for a new owner at the end of November. This 3-Bedroom 2.5-Bathroom home has a finished Basement and a 12x20 deck off the Kitchen that is great for grilling or just relaxing. The first floor has newer (2020) laminate wood-look flooring throughout all rooms. The Kitchen features Corian countertops, an island, a tasteful tile backsplash, a newer stove (2021), and updated fixtures. Upstairs you will find the Primary Bedroom suite which features a walk-in closet and a full bath with a tile floor, separate toilet area, and double vanity. There are also two more Bedrooms that share the hall Bathroom. The carpet on the second floor was all replaced in 2020. The Basement offers a finished space including a walk out that can be used as a fourth Bedroom, hobby space, or a home gym. Updates also include a newer roof in 2019 and the home was freshly painted in 2020. When you pull up to this townhome you will find ample parking in a community that is close to Rt 95 and Rt 1. The current tenant has a lease expiring in November and the tenant would be willing to renew if the new buyer is looking for an investment opportunity.
Location
State DE
County New Castle
Area Newark/Glasgow (30905)
Zoning NCPUD
Rooms
Other Rooms Living Room, Primary Bedroom, Bedroom 2, Bedroom 3, Kitchen, Family Room, Basement, Bathroom 2, Primary Bathroom, Half Bath
Basement Full, Partially Finished, Walkout Level
Interior
Interior Features Kitchen - Island, Pantry, Upgraded Countertops, Window Treatments
Hot Water Natural Gas
Heating Forced Air
Cooling Central A/C
Flooring Laminated, Vinyl, Carpet
Fireplace N
Heat Source Natural Gas
Exterior
Exterior Feature Deck(s)
Parking On Site 2
Water Access N
Roof Type Architectural Shingle
Accessibility None
Porch Deck(s)
Garage N
Building
Story 2
Foundation Permanent
Sewer Public Sewer
Water Public
Architectural Style Colonial
Level or Stories 2
Additional Building Above Grade, Below Grade
Structure Type Dry Wall
New Construction N
Schools
Elementary Schools Jones
School District Christina
Others
Pets Allowed Y
Senior Community No
Tax ID 10-039.10-584
Ownership Fee Simple
SqFt Source Assessor
Acceptable Financing Cash, Conventional, FHA, VA
Listing Terms Cash, Conventional, FHA, VA
Financing Cash,Conventional,FHA,VA
Special Listing Condition Standard
Pets Allowed No Pet Restrictions
Read Less Info
Want to know what your home might be worth? Contact us for a FREE valuation!

Our team is ready to help you sell your home for the highest possible price ASAP

Bought with Donna Weed • Long & Foster Real Estate, Inc.
"My job is to find and attract mastery-based agents to the office, protect the culture, and make sure everyone is happy! "
GET MORE INFORMATION






