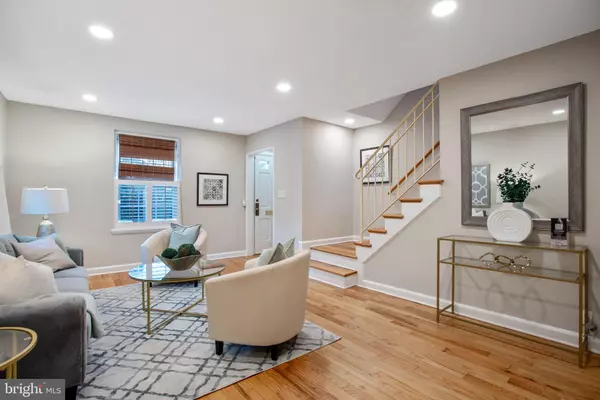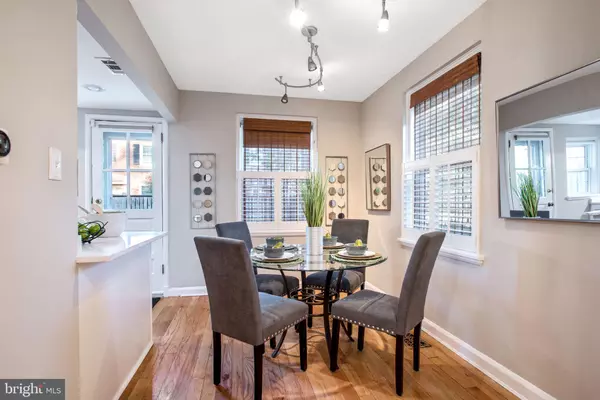$650,000
$615,000
5.7%For more information regarding the value of a property, please contact us for a free consultation.
2 Beds
2 Baths
1,500 SqFt
SOLD DATE : 10/31/2023
Key Details
Sold Price $650,000
Property Type Condo
Sub Type Condo/Co-op
Listing Status Sold
Purchase Type For Sale
Square Footage 1,500 sqft
Price per Sqft $433
Subdivision Fairlington Glen
MLS Listing ID VAAR2036172
Sold Date 10/31/23
Style Traditional
Bedrooms 2
Full Baths 2
Condo Fees $471/mo
HOA Y/N N
Abv Grd Liv Area 1,000
Originating Board BRIGHT
Year Built 1940
Annual Tax Amount $5,661
Tax Year 2023
Property Description
OPEN HOUSE CANCELLED - UNDER CONTRACT! This stunning Clarendon I model townhome in Fairlington is picture perfect and just waiting for you to call it home! With 2 bedrooms, 2 full baths, and a bonus den, this gorgeous end unit gets fantastic light throughout the day with windows on three sides! The main living area is bright and spacious with beautifully maintained hardwood floors and recessed lighting. This home was just fully painted from top to bottom, and the owners put in a BRAND NEW chef's kitchen to boot! Brand new white shaker cabinets, stunning quartz countertops, an undermount sink, new faucet, new garbage disposal, new microwave, great recessed lighting, and a fully open kitchen/dining room area all add up to a wonderful and cozy area to enjoy many happy meals in your new space. Step outside to enjoy your fully fenced, private backyard with beautifully stamped concrete, -- perfect for relaxing with your favorite beverage or brunch on a crisp, fall afternoon. The upper level features a large primary bedroom suite with ample closets, as well as a secondary bedroom and an updated full bathroom. The basement/recreation room was beautifully refreshed and has brand new LVP flooring throughout. There is not only extra living space for entertaining and another full bathroom and laundry area with a washer and dryer, there is also a den that can be used as a guest room or work-from-home office. Hidden bonus: there is an incredible amount of attic space for storage and/or some Fairlington owners with this model have built it out into more living space. Fairlington is a wonderful community with so much to offer - a pool, tennis courts, tot lots, walking paths, and more! Fantastic commuting location right off I-395 and within close proximity to the shops and restaurants of Shirlington Village, Del Ray, and Old Town. Minutes to DC and everywhere in Arlington. A perfect 10 - don't miss it!!!!
Location
State VA
County Arlington
Zoning RA14-26
Rooms
Other Rooms Dining Room, Primary Bedroom, Bedroom 2, Kitchen, Family Room, Den, Laundry, Recreation Room
Basement Daylight, Partial
Interior
Interior Features Kitchen - Galley, Breakfast Area, Dining Area, Built-Ins, Wood Floors, Floor Plan - Traditional, Kitchen - Gourmet, Kitchen - Island, Kitchen - Table Space, Recessed Lighting, Upgraded Countertops
Hot Water Natural Gas
Heating Forced Air
Cooling Central A/C
Flooring Hardwood
Equipment Built-In Microwave, Built-In Range, Dishwasher, Disposal, Refrigerator, Water Heater, Stainless Steel Appliances
Fireplace N
Appliance Built-In Microwave, Built-In Range, Dishwasher, Disposal, Refrigerator, Water Heater, Stainless Steel Appliances
Heat Source Electric
Exterior
Garage Spaces 1.0
Parking On Site 1
Fence Rear, Privacy
Amenities Available Party Room, Pool - Outdoor, Community Center
Water Access N
View Garden/Lawn
Accessibility None
Total Parking Spaces 1
Garage N
Building
Story 3
Foundation Concrete Perimeter
Sewer Public Sewer
Water Public
Architectural Style Traditional
Level or Stories 3
Additional Building Above Grade, Below Grade
New Construction N
Schools
School District Arlington County Public Schools
Others
Pets Allowed Y
HOA Fee Include Lawn Care Front,Management,Insurance,Pool(s),Recreation Facility,Reserve Funds,Snow Removal,Trash
Senior Community No
Tax ID 30-015-999
Ownership Condominium
Acceptable Financing Cash, Conventional, VA
Listing Terms Cash, Conventional, VA
Financing Cash,Conventional,VA
Special Listing Condition Standard
Pets Allowed No Pet Restrictions
Read Less Info
Want to know what your home might be worth? Contact us for a FREE valuation!

Our team is ready to help you sell your home for the highest possible price ASAP

Bought with Edward J Stone • Redfin Corporation
"My job is to find and attract mastery-based agents to the office, protect the culture, and make sure everyone is happy! "
GET MORE INFORMATION






