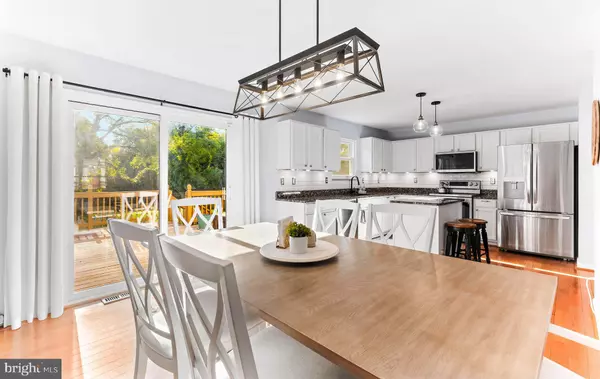$715,000
$690,000
3.6%For more information regarding the value of a property, please contact us for a free consultation.
3 Beds
4 Baths
2,198 SqFt
SOLD DATE : 10/31/2023
Key Details
Sold Price $715,000
Property Type Single Family Home
Sub Type Detached
Listing Status Sold
Purchase Type For Sale
Square Footage 2,198 sqft
Price per Sqft $325
Subdivision Admiral Heights
MLS Listing ID MDAA2069374
Sold Date 10/31/23
Style Colonial
Bedrooms 3
Full Baths 3
Half Baths 1
HOA Y/N N
Abv Grd Liv Area 1,584
Originating Board BRIGHT
Year Built 1998
Annual Tax Amount $5,392
Tax Year 2022
Lot Size 9,814 Sqft
Acres 0.23
Property Description
Offer deadline Monday Sept 25th at 10AM. Maryland's local brokerage proudly presents 328 Windell Ave in the desirable location boarding Admiral Heights and Germantown-Homewood (no HOA!) walking distance to the Navy stadium and less than 10 min drive to downtown Annapolis. This A+ condition colonial home offers over 2,100 finished square feet across 3 levels, a 1 car attached garage and space for 4 cars in the driveway. The backyard is everything you could want with a large flat grass space fully fenced in connected to gorgeous hardscape patio perfect for entertaining around a fire pit and large back deck. Fun fact the owners even got married in this backyard! Inside you'll find a comfortable floor plan with living room, dining room, updated kitchen and 1/2 bathroom on main level. Upstairs offers 3 bedrooms one being a huge owner's suite and ensuite bathroom and the other two rooms have an additional full hallway bathroom. Basement is fully finished with plenty of rooms for storage, another full bathroom, full laundry room, and walk out to outside. Major seller improvements include all new interior windows, front door and sliding glass door through Thompson Creek, new hot water heater, new kitchen appliances, and much more. See upgrade sheet for all upgrades and additional information. 3D Walkthrough Available. Come enjoy what Annapolis has to offer in this beautiful move in ready property! This one truly has it all!
Location
State MD
County Anne Arundel
Zoning R2
Rooms
Basement Full, Fully Finished, Heated, Improved, Interior Access, Outside Entrance, Daylight, Partial
Interior
Interior Features Ceiling Fan(s), Carpet, Floor Plan - Traditional, Kitchen - Island, Recessed Lighting, Wood Floors
Hot Water Electric
Heating Heat Pump(s)
Cooling Central A/C
Flooring Hardwood, Carpet
Equipment Dryer, Washer, Cooktop, Dishwasher, Freezer, Disposal, Microwave, Refrigerator, Icemaker, Stove
Fireplace N
Window Features Screens,Energy Efficient,Replacement
Appliance Dryer, Washer, Cooktop, Dishwasher, Freezer, Disposal, Microwave, Refrigerator, Icemaker, Stove
Heat Source Electric
Laundry Basement
Exterior
Exterior Feature Patio(s), Deck(s)
Parking Features Garage - Front Entry, Garage Door Opener
Garage Spaces 5.0
Water Access N
Roof Type Architectural Shingle
Accessibility None
Porch Patio(s), Deck(s)
Attached Garage 1
Total Parking Spaces 5
Garage Y
Building
Story 3
Foundation Block
Sewer Public Sewer
Water Public
Architectural Style Colonial
Level or Stories 3
Additional Building Above Grade, Below Grade
New Construction N
Schools
Elementary Schools Germantown
Middle Schools Bates
High Schools Annapolis
School District Anne Arundel County Public Schools
Others
Senior Community No
Tax ID 020600090097894
Ownership Fee Simple
SqFt Source Assessor
Security Features Electric Alarm
Special Listing Condition Standard
Read Less Info
Want to know what your home might be worth? Contact us for a FREE valuation!

Our team is ready to help you sell your home for the highest possible price ASAP

Bought with Justin Disborough • Long & Foster Real Estate, Inc.
"My job is to find and attract mastery-based agents to the office, protect the culture, and make sure everyone is happy! "
GET MORE INFORMATION






