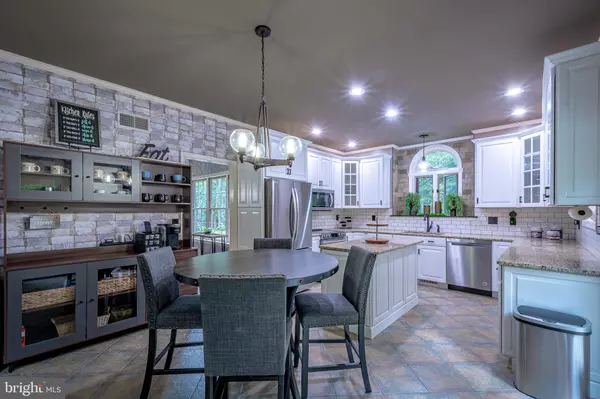$645,750
$659,900
2.1%For more information regarding the value of a property, please contact us for a free consultation.
5 Beds
3 Baths
2,804 SqFt
SOLD DATE : 10/27/2023
Key Details
Sold Price $645,750
Property Type Single Family Home
Sub Type Detached
Listing Status Sold
Purchase Type For Sale
Square Footage 2,804 sqft
Price per Sqft $230
Subdivision Spring Hill Acres
MLS Listing ID PALN2011694
Sold Date 10/27/23
Style Contemporary,Traditional
Bedrooms 5
Full Baths 2
Half Baths 1
HOA Y/N N
Abv Grd Liv Area 2,804
Originating Board BRIGHT
Year Built 1993
Annual Tax Amount $8,315
Tax Year 2022
Lot Size 3.200 Acres
Acres 3.2
Property Description
Nestled on 3.2 acres of lush woodlands, this magnificent 5-bedroom, 2.5-bathroom home with a spacious 2-car garage offers the ultimate blend of modern living and natural serenity. The extensive updates, totaling over $60,000, ensure that you can move in and immediately immerse yourself in a harmonious life alongside nature. Highlights of the upgrades include a BRAND NEW state-of-the-art whole-house Generac 26kw generator with a transferrable 10-year warranty and 3 leased (100 gallon each) propane tanks (installed 9/18/23), meticulously designed evergreen landscaping featuring carefully positioned rocks and boulders, a newly resealed and repaired driveway, a fenced dog run, fresh interior and exterior paint, elegant wallpaper, upgraded flooring (dining room, living room and laundry room), modern appliances (including a Samsung Bespoke washer/dryer just 6 months old), contemporary light fixtures, cleaned HVAC ducting, brand-new top-down/bottom-up window shades, translucent curtains with rods, upgraded door handles throughout, new modern toilets in the primary and half bathrooms, a meticulously organized primary closet system, and much more!
Over the past eight years, previous owners have made substantial improvements, such as a new roof in 2021, a well pump replacement in 2020, and the addition of a water softener. They also updated the kitchen in 2019, renovated the primary ensuite bathroom and the upstairs bathroom in 2017, installed a new septic system in 2016 (while retaining the operational 1993 septic system as a backup), and replaced the HVAC system in 2015. This home is primed for you to savor your morning coffee on the expansive 1,000-square-foot deck, offering stunning views of your own private woods and the wildlife that call it home.
Inside, the main floor boasts 9-foot ceilings and an open-concept design that seamlessly connects the family room and kitchen, complemented by distinct dining and living areas. The kitchen, just four years old, showcases high-end white cabinets and gleaming granite countertops. The family room is a grand space with its 18-foot vaulted ceilings, skylights, and a cozy gas fireplace. Additionally, there's a vast basement (that has three newer windows), providing the opportunity to expand the already generous 2,800 square-foot floor plan.
With an abundance of features and amenities that are too numerous to detail, this residence truly offers everything you could possibly desire. Seize the opportunity to schedule a private showing today! (AGENT OWNED)
Location
State PA
County Lebanon
Area Cornwall Boro (13212)
Zoning RESIDENTIAL
Rooms
Basement Full
Main Level Bedrooms 1
Interior
Hot Water 60+ Gallon Tank
Heating Heat Pump(s)
Cooling Central A/C, Dehumidifier, Ceiling Fan(s), Heat Pump(s)
Flooring Ceramic Tile, Carpet, Laminated, Luxury Vinyl Plank
Fireplaces Number 1
Fireplaces Type Gas/Propane, Wood
Fireplace Y
Heat Source Electric
Laundry Main Floor
Exterior
Parking Features Additional Storage Area, Garage - Side Entry, Garage Door Opener, Inside Access
Garage Spaces 2.0
Fence Aluminum
Water Access N
Roof Type Architectural Shingle
Accessibility Other
Attached Garage 2
Total Parking Spaces 2
Garage Y
Building
Story 2
Foundation Block
Sewer On Site Septic
Water Well
Architectural Style Contemporary, Traditional
Level or Stories 2
Additional Building Above Grade, Below Grade
Structure Type 9'+ Ceilings,Cathedral Ceilings
New Construction N
Schools
Middle Schools Cedar Crest
High Schools Cedar Crest
School District Cornwall-Lebanon
Others
Pets Allowed Y
Senior Community No
Tax ID 12-2344843-335694-0000
Ownership Fee Simple
SqFt Source Assessor
Acceptable Financing Conventional, Cash
Horse Property N
Listing Terms Conventional, Cash
Financing Conventional,Cash
Special Listing Condition Standard
Pets Allowed No Pet Restrictions
Read Less Info
Want to know what your home might be worth? Contact us for a FREE valuation!

Our team is ready to help you sell your home for the highest possible price ASAP

Bought with Bhola Nath Kadariya • Iron Valley Real Estate of Central PA
"My job is to find and attract mastery-based agents to the office, protect the culture, and make sure everyone is happy! "
GET MORE INFORMATION






