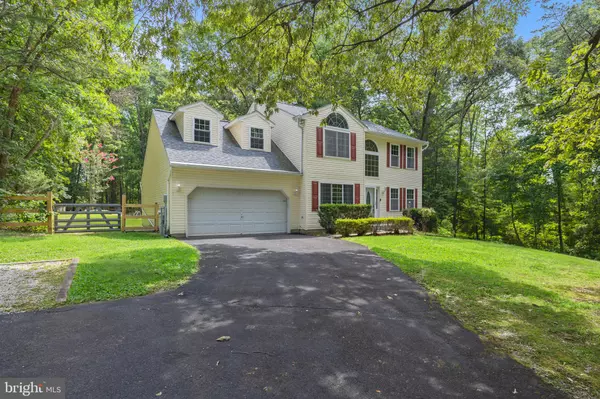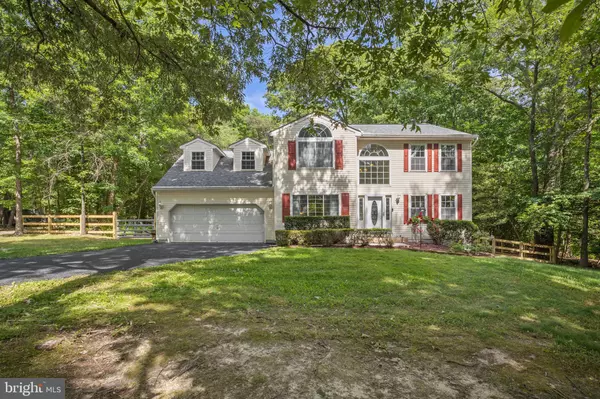$765,000
$795,000
3.8%For more information regarding the value of a property, please contact us for a free consultation.
3 Beds
4 Baths
3,804 SqFt
SOLD DATE : 10/27/2023
Key Details
Sold Price $765,000
Property Type Single Family Home
Sub Type Detached
Listing Status Sold
Purchase Type For Sale
Square Footage 3,804 sqft
Price per Sqft $201
Subdivision Bayside Beach
MLS Listing ID MDAA2059752
Sold Date 10/27/23
Style Craftsman
Bedrooms 3
Full Baths 2
Half Baths 2
HOA Y/N N
Abv Grd Liv Area 2,692
Originating Board BRIGHT
Year Built 1994
Annual Tax Amount $5,874
Tax Year 2023
Lot Size 2.400 Acres
Acres 2.4
Property Description
Welcome to 1746 Bayside Beach Rd in Pasadena, MD. This beautiful property, situated on 2.41 acres of land, is a rare find. The property features an inground pool, which was completely redone in 2018 with new plaster and coping, and new fencing installed just six months ago. With an 8ft deep end and a 3.5ft shallow end, this pool is perfect for both kids and adults. The property also offers two lawn sheds and a 2-car attached garage with shelving and a 200 amp panel. Plus, there's a 40x30 garage/shop with 6000 PSI flooring, extra storage upstairs with reinforced trusses, multiple outlets (110), air compressor piping, and 2 9ft bay doors - one mechanical and one manual. The shelving in the back right corner conveys.
The roof was replaced in 2016, and all new siding was wrapped with new insulation in 2021. The property also comes with ADT security and Verizon Fios and fiber optic cable runs to the home. HVAC interior and exterior units were replaced in 2011, and the hot water tank (50 gallons) was replaced in 2015. The pressure tank was just replaced in 2021, and the water filter system is serviced every year in August. All new windows were installed in 2007, with the main large circular window above the front door and in the main bedroom replaced in 2015.
Inside the home, the kitchen was completely remodeled in 2017 with granite countertops, stainless appliances, extra storage, and a new ceiling installed in 2020. The first floor features all hardwood floors, a half bath, and a pellet stove (as-is). The light above the dining room table does not convey. Upstairs, all new carpet was installed in 2022. The master bedroom features an additional office/rec room, a master en suite bath with a soaking tub and stand-up shower, and walk-in closets. There are two large spare bedrooms and one full bath. The finished basement has a wet bar, a half bath, and the potential to add a fourth bedroom, with a wardrobe in the basement that conveys. The sub pump was also recently replaced.
With all these features and updates, this property totals over 3800 square feet and is move-in ready. Don't miss out on the chance to make this your dream home. Schedule a showing today!
Location
State MD
County Anne Arundel
Zoning R15
Rooms
Basement Fully Finished
Interior
Hot Water Electric
Heating Heat Pump(s)
Cooling Central A/C
Heat Source Electric
Exterior
Parking Features Garage - Front Entry
Garage Spaces 14.0
Pool In Ground
Water Access N
Accessibility None
Attached Garage 2
Total Parking Spaces 14
Garage Y
Building
Story 3
Foundation Brick/Mortar
Sewer Private Septic Tank
Water Well
Architectural Style Craftsman
Level or Stories 3
Additional Building Above Grade, Below Grade
New Construction N
Schools
School District Anne Arundel County Public Schools
Others
Senior Community No
Tax ID 020300090084178
Ownership Fee Simple
SqFt Source Assessor
Acceptable Financing Cash, Conventional, FHA, VA
Listing Terms Cash, Conventional, FHA, VA
Financing Cash,Conventional,FHA,VA
Special Listing Condition Standard
Read Less Info
Want to know what your home might be worth? Contact us for a FREE valuation!

Our team is ready to help you sell your home for the highest possible price ASAP

Bought with Jennifer A Yeatts • Berkshire Hathaway HomeServices PenFed Realty
"My job is to find and attract mastery-based agents to the office, protect the culture, and make sure everyone is happy! "
GET MORE INFORMATION






