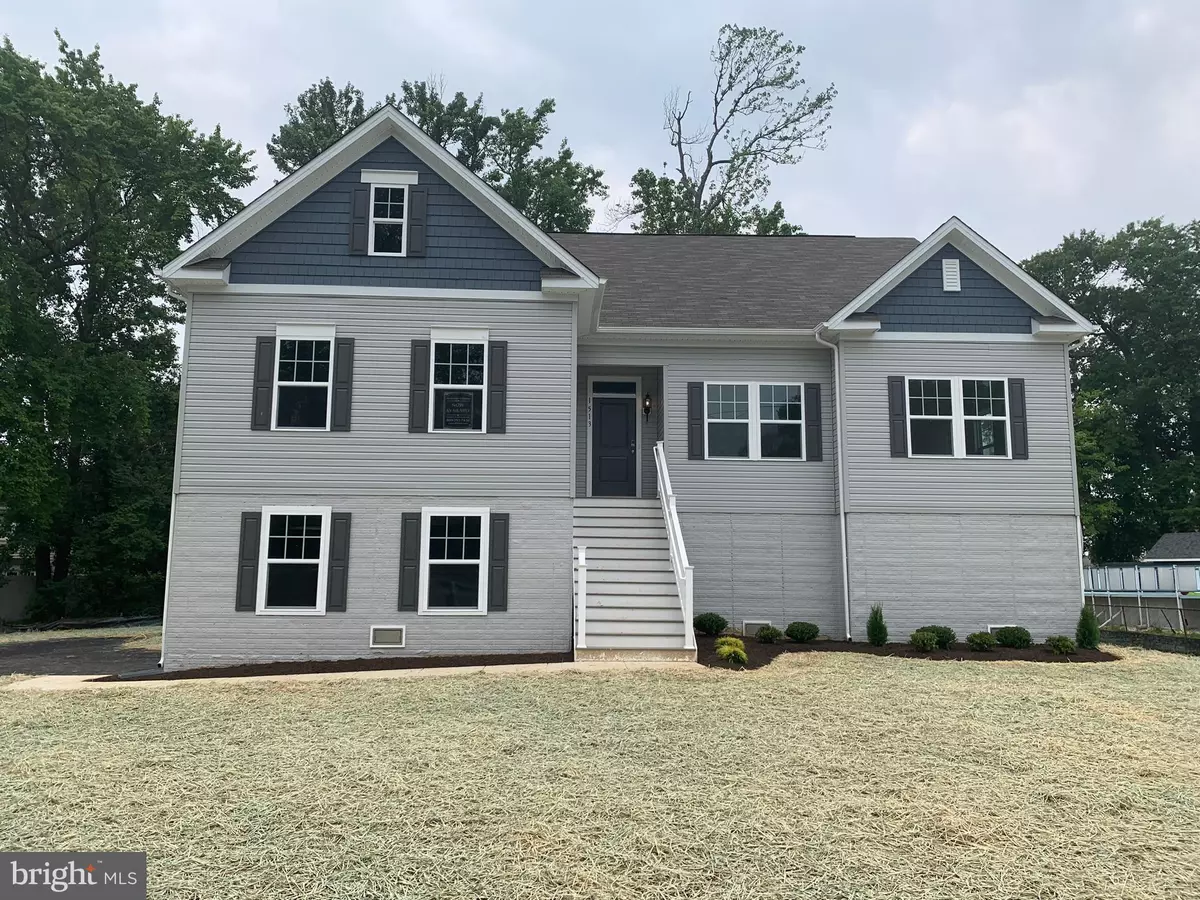$600,000
$629,990
4.8%For more information regarding the value of a property, please contact us for a free consultation.
4 Beds
3 Baths
2,254 SqFt
SOLD DATE : 10/25/2023
Key Details
Sold Price $600,000
Property Type Single Family Home
Sub Type Detached
Listing Status Sold
Purchase Type For Sale
Square Footage 2,254 sqft
Price per Sqft $266
Subdivision Bowleys Quarters
MLS Listing ID MDBC2058964
Sold Date 10/25/23
Style Raised Ranch/Rambler
Bedrooms 4
Full Baths 3
HOA Y/N N
Abv Grd Liv Area 2,254
Originating Board BRIGHT
Year Built 2023
Annual Tax Amount $5,000
Tax Year 2023
Lot Size 0.270 Acres
Acres 0.27
Property Description
Gemcraft Homes, Inc. Notingham floor plan in water oriented community! Immediate delivery! Featuring a fabulous primary suite, with upgraded bath, and 3 other bedrooms. An open floor plan with 42" cabinets, granite counter tops, great room, main floor laundry and plenty of natural light. This gem is situated in quite community surrounded by water views, a marina and park. Taxes are estimated and photos are of a like model.
Location
State MD
County Baltimore
Zoning RESIDENTIAL
Rooms
Basement Poured Concrete, Sump Pump, Unfinished
Main Level Bedrooms 4
Interior
Interior Features Breakfast Area, Carpet, Chair Railings, Crown Moldings, Entry Level Bedroom, Family Room Off Kitchen, Floor Plan - Open, Kitchen - Eat-In, Kitchen - Island, Pantry, Recessed Lighting, Upgraded Countertops, Walk-in Closet(s)
Hot Water Electric
Heating Forced Air
Cooling Central A/C
Flooring Carpet, Ceramic Tile, Luxury Vinyl Plank
Equipment Dishwasher, Disposal, Exhaust Fan, Oven/Range - Electric, Washer/Dryer Hookups Only, Microwave
Window Features Energy Efficient,Low-E,Insulated,Screens,Vinyl Clad
Appliance Dishwasher, Disposal, Exhaust Fan, Oven/Range - Electric, Washer/Dryer Hookups Only, Microwave
Heat Source Propane - Leased
Laundry Main Floor
Exterior
Parking Features Garage - Side Entry
Garage Spaces 2.0
Water Access N
View Water
Roof Type Asphalt
Accessibility None
Attached Garage 2
Total Parking Spaces 2
Garage Y
Building
Story 1.5
Foundation Concrete Perimeter
Sewer Septic = # of BR
Water Public
Architectural Style Raised Ranch/Rambler
Level or Stories 1.5
Additional Building Above Grade
Structure Type 9'+ Ceilings,Dry Wall
New Construction Y
Schools
Elementary Schools Seneca
Middle Schools Middle River
High Schools Kenwood High Ib And Sports Science
School District Baltimore County Public Schools
Others
Senior Community No
Tax ID NO TAX RECORD
Ownership Fee Simple
SqFt Source Estimated
Special Listing Condition Standard
Read Less Info
Want to know what your home might be worth? Contact us for a FREE valuation!

Our team is ready to help you sell your home for the highest possible price ASAP

Bought with Alisia L Krastel • EXP Realty, LLC
"My job is to find and attract mastery-based agents to the office, protect the culture, and make sure everyone is happy! "
GET MORE INFORMATION






