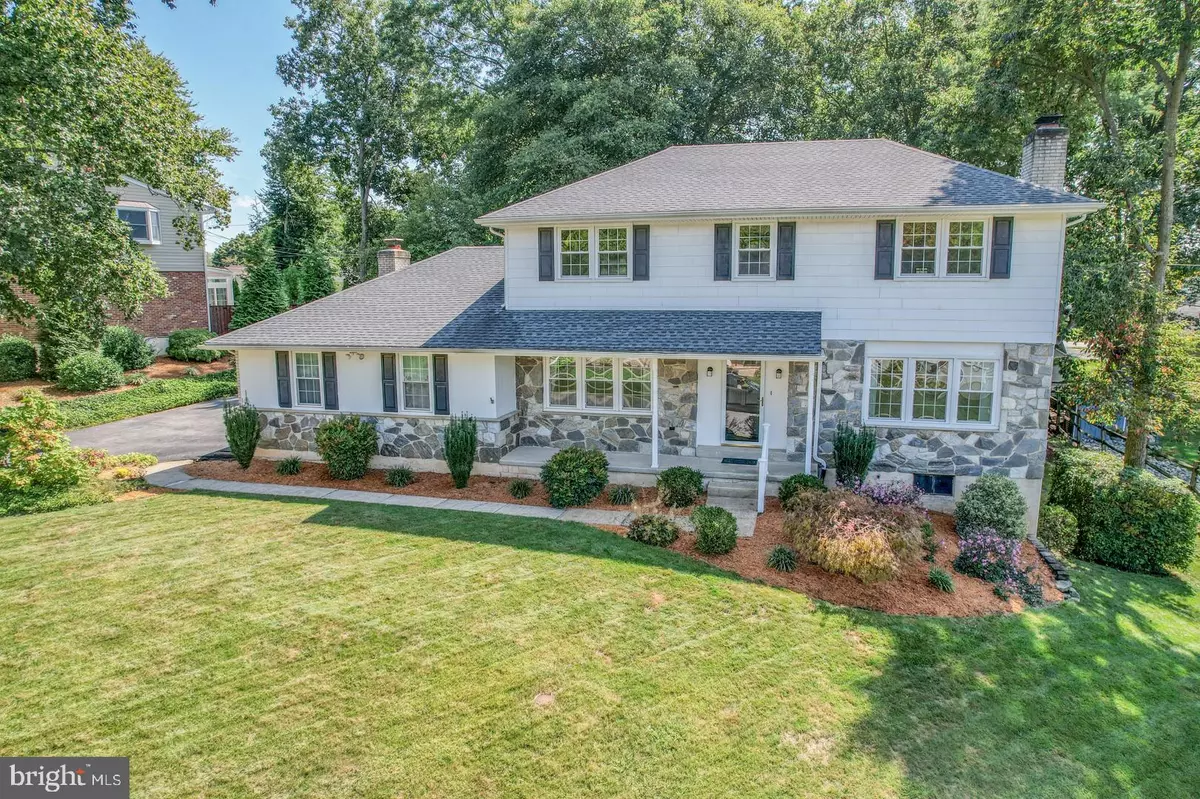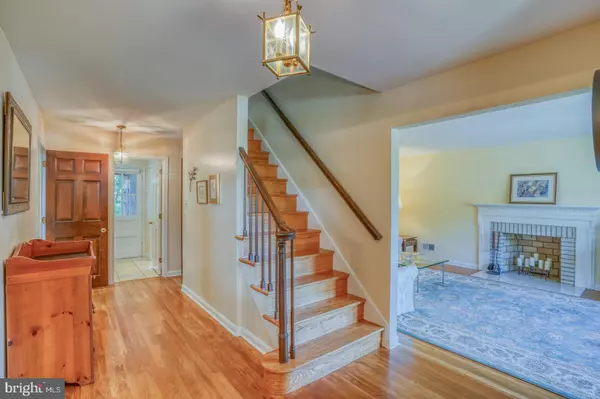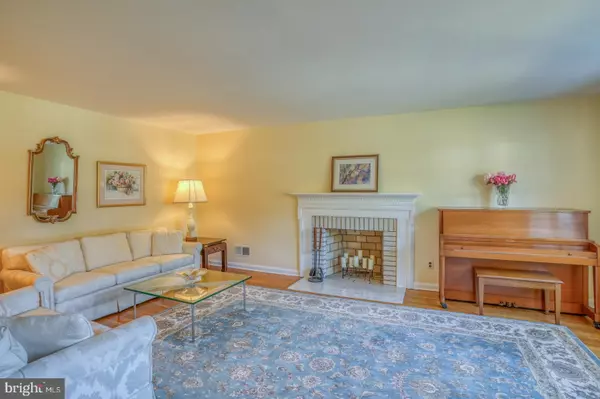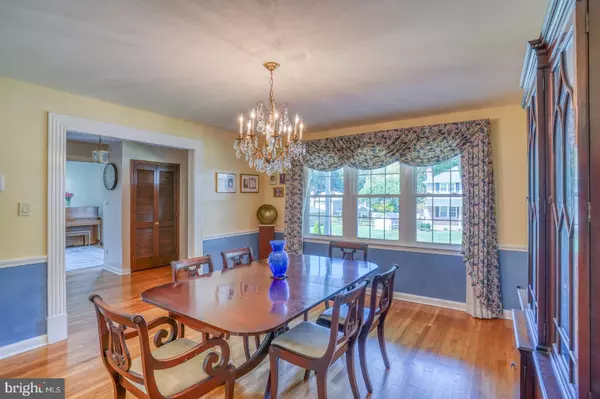$553,000
$529,000
4.5%For more information regarding the value of a property, please contact us for a free consultation.
4 Beds
3 Baths
2,625 SqFt
SOLD DATE : 10/20/2023
Key Details
Sold Price $553,000
Property Type Single Family Home
Sub Type Detached
Listing Status Sold
Purchase Type For Sale
Square Footage 2,625 sqft
Price per Sqft $210
Subdivision Chalfonte
MLS Listing ID DENC2049184
Sold Date 10/20/23
Style Colonial
Bedrooms 4
Full Baths 2
Half Baths 1
HOA Y/N N
Abv Grd Liv Area 2,625
Originating Board BRIGHT
Year Built 1966
Annual Tax Amount $4,178
Tax Year 2022
Lot Size 0.300 Acres
Acres 0.3
Lot Dimensions 119.10 x 120.00
Property Description
The Regent model is the largest and most desirable center-hall colonial Chalfonte has to offer. Boasting 11 rooms in total with 2,625 sq. ft., it's floor plan is still desirable and timeless to this day. The kitchen was updated with granite countertops, a center island, and a stainless steel appliance suite which includes a gas cooktop, recessed LED lighting and a ceramic tile floor in 2013. More recessed LED lighting was added in the family room which has a stone fireplace (converted to gas) and a large slider that leads to a rear deck and screened-in porch. Large living room with a brick fireplace and a 3 bank of windows which allows for a lot of natural sunlight. Large formal dining room with another 3 bank of windows that connects to the kitchen and is perfect for entertaining and family gatherings. There is also a first floor office, first floor laundry, and first floor powder room as well. 4 generous sized bedrooms upstairs all with excellent closet space. The main bedroom features a walk-in closet with an elpha organization system and it's own private updated main bathroom. The hall bathroom was completely updated in 2013 and features a Jacuzzi tub and an in-ceiling blue tooth speaker. A new single layer GAF Timberline roof was in stalled in 2017 with transferable warranty. All Vinwinco replacement windows done in 2010. Bradford & White natural gas water heater done in 2018. Powder room re-modeled in 2017. The current owners had an entire energy assement done by Energize DE in 2022 and had blown insulation installed and several other energy efficient updates done as well. 2502 Garth Rd. is only a handful of homes in Chalfonte that features a walk-out basement. Swing set is included but will be removed if new owner does not want it. A great house waiting for it's new owner!
Location
State DE
County New Castle
Area Brandywine (30901)
Zoning NC10
Rooms
Other Rooms Living Room, Dining Room, Bedroom 2, Bedroom 3, Bedroom 4, Kitchen, Family Room, Bedroom 1, Office, Bonus Room
Basement Full, Unfinished, Walkout Level, Sump Pump
Interior
Hot Water Natural Gas
Heating Forced Air
Cooling Central A/C
Flooring Ceramic Tile, Hardwood
Fireplaces Number 2
Fireplaces Type Brick, Stone
Fireplace Y
Heat Source Natural Gas
Laundry Main Floor
Exterior
Parking Features Garage - Side Entry, Garage Door Opener, Inside Access
Garage Spaces 2.0
Water Access N
Roof Type Architectural Shingle
Accessibility None
Attached Garage 2
Total Parking Spaces 2
Garage Y
Building
Story 2
Foundation Block
Sewer Public Sewer
Water Public
Architectural Style Colonial
Level or Stories 2
Additional Building Above Grade, Below Grade
Structure Type Dry Wall
New Construction N
Schools
Elementary Schools Hanby
Middle Schools Springer
High Schools Concord
School District Brandywine
Others
Senior Community No
Tax ID 06-042.00-105
Ownership Fee Simple
SqFt Source Assessor
Special Listing Condition Standard
Read Less Info
Want to know what your home might be worth? Contact us for a FREE valuation!

Our team is ready to help you sell your home for the highest possible price ASAP

Bought with Stephen J Mottola • Compass
"My job is to find and attract mastery-based agents to the office, protect the culture, and make sure everyone is happy! "
GET MORE INFORMATION






