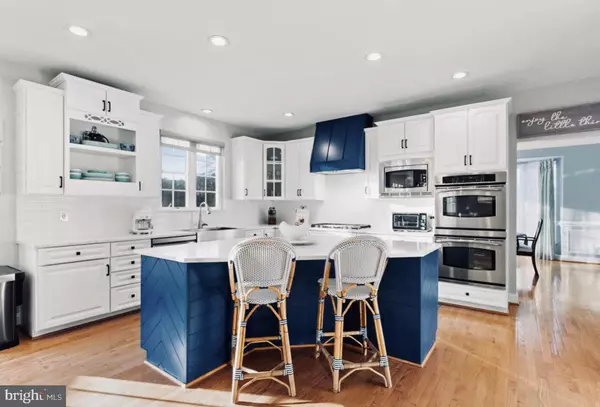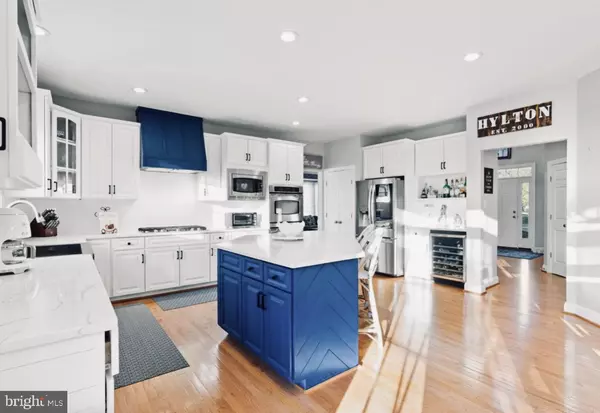$939,000
$959,000
2.1%For more information regarding the value of a property, please contact us for a free consultation.
4 Beds
4 Baths
3,742 SqFt
SOLD DATE : 10/18/2023
Key Details
Sold Price $939,000
Property Type Single Family Home
Sub Type Detached
Listing Status Sold
Purchase Type For Sale
Square Footage 3,742 sqft
Price per Sqft $250
Subdivision Oak Knoll Hamlet
MLS Listing ID VALO2053852
Sold Date 10/18/23
Style Colonial
Bedrooms 4
Full Baths 3
Half Baths 1
HOA Fees $150/mo
HOA Y/N Y
Abv Grd Liv Area 3,742
Originating Board BRIGHT
Year Built 2005
Annual Tax Amount $7,901
Tax Year 2023
Lot Size 0.390 Acres
Acres 0.39
Property Description
Open House Cancelled Under Contract - This really is a great home, minutes from all the amenities in the Town of Purcellville but in a beautiful tranquil setting. Located in sought after Oak Knoll Hamlet, hamlets are designed to preserve open space and views but without having the big expense and time it takes to maintain a large lot. This is the lifestyle that you have been searching for. There are so many great custom features in this home like coffered ceilings and wall to wall built ins. The home features a recently renovated kitchen with quartz counters, stainless steel farmhouse sink, custom wood hood, gourmet appliances and a white tile backsplash. This is a cooks kitchen with a 36" gas cooktop, 2 double ovens and a third microwave/convection oven. Great bar area with a handy beverage cooler for those extra drinks. The kitchen has an eat in area for a large table and that opens up to the stunning family room with stone fireplace and plantation shutters. The wood floors throughout the main level really warm up the home and give it that true modern farmhouse feel. There is a main level office with more custom built ins. Upstairs the large owner's suite has a separate sitting room and a dream walk in closet that is like having your own dressing room. Large owner's bath features soaking tub, huge walk in shower, dual vanities, private water closet and stunning views from the tub. Two bedrooms share a Jack & Jill bathroom and the fourth bedroom has a private bath. The lower level features a brand new spacious laundry room with cabinetry and counter for folding clothes. The large unfinished portion is waiting for your custom touch. The large french door walkout brings in lots of light and there is a rough in for a fourth bathroom. 3 car side load garage. The owners have added mature trees to the already beautiful fully fenced backyard. The deck comes right off of the kitchen and just a few steps down to the spacious patio with firepit. This house is perfect for indoor outdoor living to enjoy the stunning setting and views that Western Loudoun is known for. Seasonal Blue Ridge Mountain views and great sunsets all year long. Comcast internet. You will not want to miss this great property! Lincoln ES BlueRidge MS Loudoun Valley HS
Location
State VA
County Loudoun
Zoning AR-1
Rooms
Basement Unfinished, Walkout Stairs
Interior
Interior Features Breakfast Area, Built-Ins, Ceiling Fan(s), Combination Kitchen/Living, Crown Moldings, Dining Area, Family Room Off Kitchen, Floor Plan - Open, Formal/Separate Dining Room, Kitchen - Eat-In, Kitchen - Gourmet, Kitchen - Island, Upgraded Countertops, Window Treatments, Wood Floors
Hot Water Propane
Heating Heat Pump - Gas BackUp
Cooling Central A/C
Flooring Wood, Carpet
Fireplaces Number 1
Fireplace Y
Heat Source Electric, Propane - Leased
Laundry Lower Floor
Exterior
Exterior Feature Deck(s), Patio(s), Porch(es)
Parking Features Garage - Side Entry
Garage Spaces 5.0
Fence Fully, Wood
Water Access N
View Scenic Vista, Trees/Woods
Roof Type Architectural Shingle
Street Surface Paved
Accessibility None
Porch Deck(s), Patio(s), Porch(es)
Attached Garage 3
Total Parking Spaces 5
Garage Y
Building
Story 3
Foundation Concrete Perimeter
Sewer Septic = # of BR
Water Well
Architectural Style Colonial
Level or Stories 3
Additional Building Above Grade, Below Grade
New Construction N
Schools
Elementary Schools Lincoln
Middle Schools Blue Ridge
High Schools Loudoun Valley
School District Loudoun County Public Schools
Others
Pets Allowed Y
Senior Community No
Tax ID 490399704000
Ownership Fee Simple
SqFt Source Assessor
Acceptable Financing Cash, Conventional, VA
Horse Property N
Listing Terms Cash, Conventional, VA
Financing Cash,Conventional,VA
Special Listing Condition Standard
Pets Allowed No Pet Restrictions
Read Less Info
Want to know what your home might be worth? Contact us for a FREE valuation!

Our team is ready to help you sell your home for the highest possible price ASAP

Bought with Kyle G Davis • RE/MAX Distinctive Real Estate, Inc.
"My job is to find and attract mastery-based agents to the office, protect the culture, and make sure everyone is happy! "
GET MORE INFORMATION






