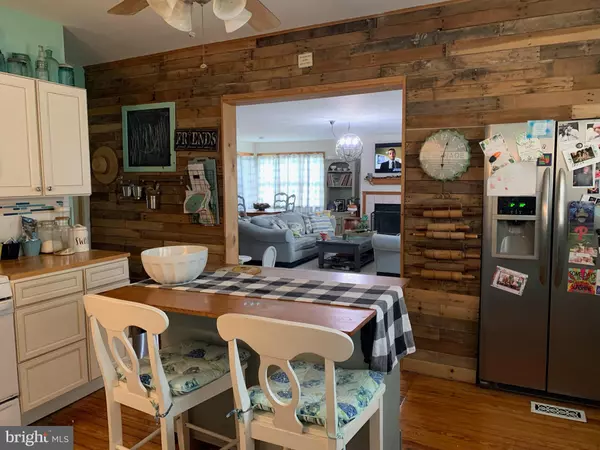$370,000
$370,000
For more information regarding the value of a property, please contact us for a free consultation.
5 Beds
3 Baths
2,854 SqFt
SOLD DATE : 10/13/2023
Key Details
Sold Price $370,000
Property Type Single Family Home
Sub Type Detached
Listing Status Sold
Purchase Type For Sale
Square Footage 2,854 sqft
Price per Sqft $129
Subdivision None Available
MLS Listing ID NJCD2051548
Sold Date 10/13/23
Style Prairie,Victorian
Bedrooms 5
Full Baths 3
HOA Y/N N
Abv Grd Liv Area 2,854
Originating Board BRIGHT
Year Built 1905
Annual Tax Amount $10,219
Tax Year 2022
Lot Size 0.344 Acres
Acres 0.34
Lot Dimensions 100.00 x 150.00
Property Description
Charming 2-story, Victorian style 3-bedroom home with legal apartment/in-law suite in historical Laurel Springs. The front porch leads through a spacious vestibule to a large family room or extra large bedroom/office with an attached full bathroom through glass doors adjoining the formal dining room. This home boasts 2 enclosed side porches or sun rooms for a serene reading space or additional storage. A full kitchen steps through to added 2-story addition adorned with hardwood floors throughout first floor , including an additional great room, wood-burning fireplace, and attached side deck. Upstairs you will find 3 bedrooms and a full bathroom. Addition roof was replaced in 2023. This home is located on a corner lot with a large side and backyard, access to a detached shed, and a detached 2-car garage.
The apartment/in-law suite is a legally zoned rental with living room, 1 bedroom with a full bathroom and kitchen, offering potential income opportunities. Access to the apartment is located through the main entrance on Madison Avenue in the vestibule, separating the main house for added privacy. Removable doorway in vestibule allows use of upstairs apartment for additional family space/bedrooms if you decide not to rent apartment.
This property includes a full attic and a full unfinished basement for storage. It is centrally located blocks from downtown Laurel Springs shops and a quick walk from Laurel Springs Elementary School. Only a few miles from the Patco High Speedline and local Jefferson Hospital.
Location
State NJ
County Camden
Area Laurel Springs Boro (20420)
Zoning DUPLEX
Rooms
Other Rooms Living Room, Primary Bedroom, Kitchen
Basement Full, Heated, Unfinished, Sump Pump
Interior
Interior Features Ceiling Fan(s), Kitchen - Eat-In, Wood Floors, 2nd Kitchen, Family Room Off Kitchen, Kitchen - Country
Hot Water 60+ Gallon Tank
Heating Forced Air
Cooling Central A/C
Flooring Partially Carpeted, Solid Hardwood
Fireplaces Number 1
Equipment Built-In Microwave, Dishwasher, Dryer, Dryer - Gas, Oven - Self Cleaning, Refrigerator, Water Heater, Water Heater - High-Efficiency, Washer
Fireplace Y
Appliance Built-In Microwave, Dishwasher, Dryer, Dryer - Gas, Oven - Self Cleaning, Refrigerator, Water Heater, Water Heater - High-Efficiency, Washer
Heat Source Natural Gas
Laundry Basement
Exterior
Parking Features Other
Garage Spaces 4.0
Utilities Available Electric Available, Natural Gas Available, Cable TV Available, Sewer Available, Water Available
Water Access N
Roof Type Architectural Shingle
Accessibility None
Total Parking Spaces 4
Garage Y
Building
Story 2
Foundation Block, Stone
Sewer Public Sewer
Water Public
Architectural Style Prairie, Victorian
Level or Stories 2
Additional Building Above Grade, Below Grade
Structure Type Dry Wall,Plaster Walls
New Construction N
Schools
Elementary Schools Laurel Springs E.S.
Middle Schools Samuel S Yellin School
High Schools Sterling H.S.
School District Sterling High
Others
Pets Allowed Y
Senior Community No
Tax ID 20-00014-00001
Ownership Fee Simple
SqFt Source Assessor
Acceptable Financing Cash, Conventional, VA, FHA
Horse Property N
Listing Terms Cash, Conventional, VA, FHA
Financing Cash,Conventional,VA,FHA
Special Listing Condition Standard
Pets Allowed Cats OK, Dogs OK
Read Less Info
Want to know what your home might be worth? Contact us for a FREE valuation!

Our team is ready to help you sell your home for the highest possible price ASAP

Bought with Carmela Cetkowski • EXP Realty, LLC
"My job is to find and attract mastery-based agents to the office, protect the culture, and make sure everyone is happy! "
GET MORE INFORMATION






