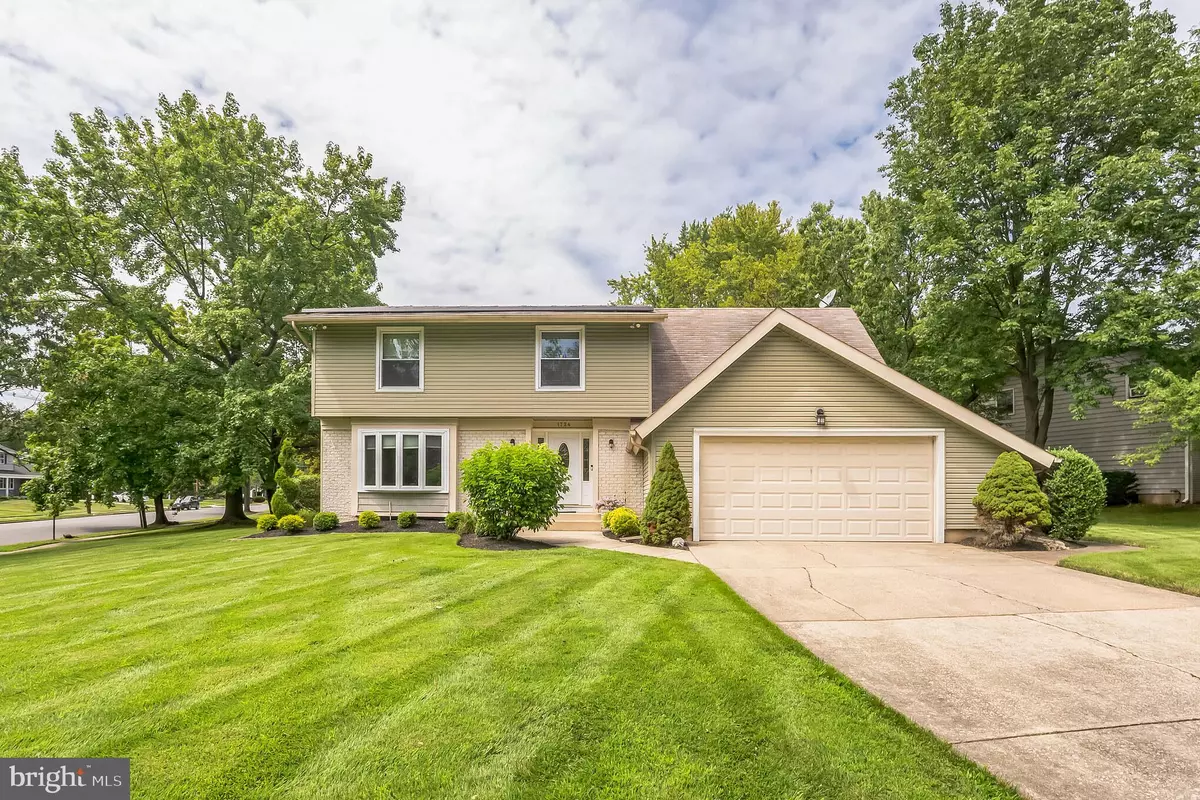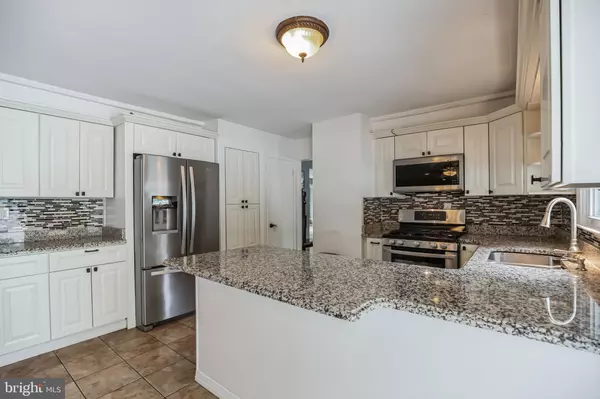$609,500
$609,500
For more information regarding the value of a property, please contact us for a free consultation.
4 Beds
3 Baths
2,834 SqFt
SOLD DATE : 10/13/2023
Key Details
Sold Price $609,500
Property Type Single Family Home
Sub Type Detached
Listing Status Sold
Purchase Type For Sale
Square Footage 2,834 sqft
Price per Sqft $215
Subdivision Woodcrest
MLS Listing ID NJCD2050902
Sold Date 10/13/23
Style Colonial
Bedrooms 4
Full Baths 2
Half Baths 1
HOA Y/N N
Abv Grd Liv Area 2,834
Originating Board BRIGHT
Year Built 1970
Annual Tax Amount $12,752
Tax Year 2022
Lot Size 0.374 Acres
Acres 0.37
Lot Dimensions 105.00 x 155.00
Property Description
Step into this magnificent 2834-square-foot residence boasting 4 bedrooms and 2 ½ baths, nestled in the heart of the sought-after Woodcrest Community. Embraced by lush greens and near a surrounding golf course, this home offers not only elegance but also convenience, with swift access to Route 561 and 295.
Upon entering, you'll be greeted by a formal living room and dining room, both adorned with stunning hardwood floors. The dining room is graced by a captivating, sparkling chandelier. The eat-in kitchen stands as a culinary haven, featuring an ample expanse of counter space, white raised panel cabinets crowned with intricate molding, granite countertops, a glass tile backsplash, a suite of modern appliances including a microwave and a 5-burner self-cleaning gas range, a newer dishwasher, refrigerator, double stainless steel sink, a ceiling fan, a disposal, a pantry closet, and a tiled floor. Sunlight dances into the kitchen through a glass sliding door that ushers you to a sprawling 30 x 16 deck overlooking a refreshing in-ground pool.
Adjacent to the kitchen, the family room offers comfort and warmth, highlighted by a brick wood-burning fireplace, recessed lighting, and the same exquisite hardwood flooring. The main level also features a convenient powder room and a laundry room furnished with a front-loading washer and dryer, a utility tub, a closet, newer flooring, and an exterior door for easy access.
Ascending to the upper level, you'll encounter the expansive 29 x 15 primary owner's suite bedroom, a true retreat. Enhanced by hardwood floors, recessed lighting, and a ceiling fan, it encompasses a sitting area and dual closets—one of which is a spacious walk-in. The en-suite primary owner's bathroom is a vision of elegance, adorned with tiled floors and walls in the stall shower, a pedestal sink, recessed lights, and an additional closet.
Three more generously sized bedrooms, each boasting hardwood floors, ceiling fans, and ample closets, complete the upper level. A two-room style main bath is thoughtfully designed, featuring a tub/shower combination and a vanity, along with a separate sink dressing area and closet.
Descending to the fully finished basement, you'll find a space transformed for entertainment and relaxation. The wet bar area, graced by newer tile flooring, is surrounded by closets and a zone for games and TV viewing.
The two-car garage has been insulated, and drywalled, adding to the home's overall allure. Notable updates include a modern irrigation system, a newer vinyl privacy fence, an newer hot water heater, solar panels and extremely low electric bills, the refinement of hardwood floors through sanding and refinishing, and upgraded PBC piping for the pool filter.
All of this is set on a professionally landscaped corner lot, adorned with meticulously trimmed trees and shrubs, elevating the curb appeal of this splendid home.
Location
State NJ
County Camden
Area Cherry Hill Twp (20409)
Zoning SFR
Rooms
Other Rooms Living Room, Dining Room, Primary Bedroom, Bedroom 2, Bedroom 4, Kitchen, Family Room, Basement, Foyer, Laundry, Bathroom 1, Bathroom 3, Primary Bathroom, Half Bath
Basement Fully Finished
Interior
Interior Features Carpet, Ceiling Fan(s), Family Room Off Kitchen, Floor Plan - Traditional, Formal/Separate Dining Room, Kitchen - Eat-In, Primary Bath(s), Recessed Lighting, Sprinkler System, Stall Shower, Tub Shower, Upgraded Countertops, Walk-in Closet(s), Window Treatments
Hot Water Natural Gas
Heating Forced Air
Cooling Central A/C
Flooring Carpet, Ceramic Tile, Laminated, Solid Hardwood, Wood
Fireplaces Number 1
Fireplaces Type Brick
Equipment Built-In Microwave, Built-In Range, Cooktop, Dishwasher, Disposal, Dryer, Dryer - Front Loading, Oven - Self Cleaning, Oven/Range - Gas, Refrigerator, Stainless Steel Appliances, Washer, Washer - Front Loading, Dryer - Gas
Furnishings No
Fireplace Y
Appliance Built-In Microwave, Built-In Range, Cooktop, Dishwasher, Disposal, Dryer, Dryer - Front Loading, Oven - Self Cleaning, Oven/Range - Gas, Refrigerator, Stainless Steel Appliances, Washer, Washer - Front Loading, Dryer - Gas
Heat Source Natural Gas
Laundry Dryer In Unit, Washer In Unit, Main Floor
Exterior
Exterior Feature Deck(s), Patio(s)
Parking Features Garage - Front Entry
Garage Spaces 2.0
Fence Vinyl
Pool In Ground, Concrete
Utilities Available Cable TV
Water Access N
Roof Type Asphalt
Street Surface Black Top
Accessibility None
Porch Deck(s), Patio(s)
Road Frontage Boro/Township
Attached Garage 2
Total Parking Spaces 2
Garage Y
Building
Lot Description Corner, Front Yard, Rear Yard, SideYard(s)
Story 2
Foundation Block
Sewer Public Sewer
Water Public
Architectural Style Colonial
Level or Stories 2
Additional Building Above Grade, Below Grade
Structure Type Dry Wall
New Construction N
Schools
High Schools Cherry Hill High - East
School District Cherry Hill Township Public Schools
Others
Pets Allowed Y
Senior Community No
Tax ID 09-00528 55-00012
Ownership Fee Simple
SqFt Source Assessor
Acceptable Financing Cash, Conventional
Horse Property N
Listing Terms Cash, Conventional
Financing Cash,Conventional
Special Listing Condition Standard
Pets Allowed No Pet Restrictions
Read Less Info
Want to know what your home might be worth? Contact us for a FREE valuation!

Our team is ready to help you sell your home for the highest possible price ASAP

Bought with Craig R Roloff • RE/MAX Of Cherry Hill
"My job is to find and attract mastery-based agents to the office, protect the culture, and make sure everyone is happy! "
GET MORE INFORMATION






