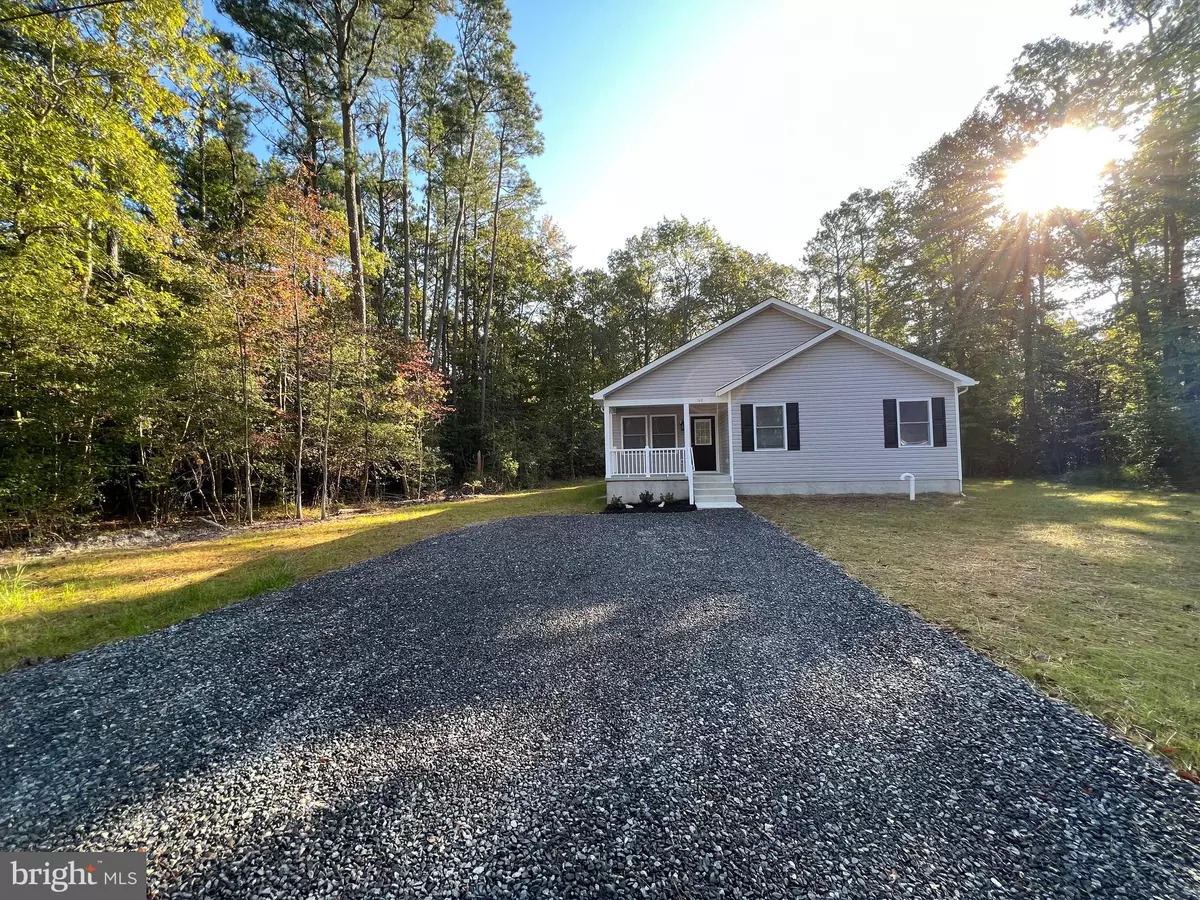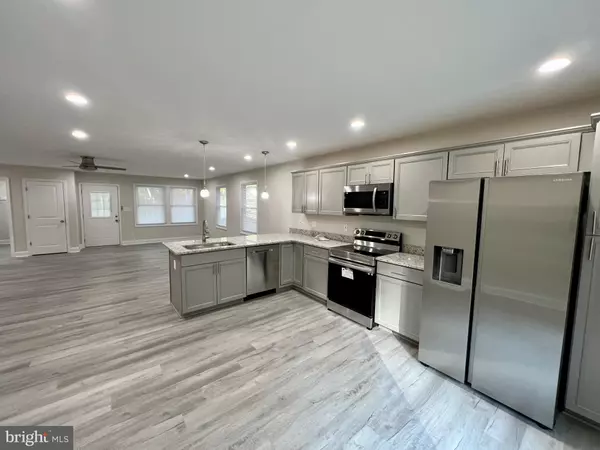$279,000
$279,000
For more information regarding the value of a property, please contact us for a free consultation.
3 Beds
2 Baths
1,436 SqFt
SOLD DATE : 10/13/2023
Key Details
Sold Price $279,000
Property Type Single Family Home
Sub Type Detached
Listing Status Sold
Purchase Type For Sale
Square Footage 1,436 sqft
Price per Sqft $194
Subdivision Placid Bay Estates
MLS Listing ID VAWE2004568
Sold Date 10/13/23
Style Ranch/Rambler
Bedrooms 3
Full Baths 2
HOA Y/N N
Abv Grd Liv Area 1,436
Originating Board BRIGHT
Year Built 2023
Tax Year 2023
Lot Size 10,075 Sqft
Acres 0.23
Property Description
GREAT LOCATION!! Only 35 Minutes to Dahlgren ,35 Minutes to Bowling Green /A.P. Hill ,and under a Hour of Driving to Fredericksburg. Easy access to Maryland via Harry Nice Bridge .Located in the boating community of Placid Bay Estates a Friendly Golf Cart Community with/optional HOA. 1436 SQF 3 Bedrooms and 2 Bathrooms ,12x16 Deck and 13x6 Front Porch .Some of the Upgrades are. Tile Walls in Bathrooms ,Luxury Vinyl Planks in Living Room ,Dining Room and Kitchen ,Stainless Steel Appliances Granite Counter Top and Recessed Lighting Voluntary HOA fee includes the use of Boat Ramp, Community Center, Picnic grounds and access to fresh water lakes and a Fishing Pier and Access to Potomac River via Mattox Creek . Seller/Agent
Location
State VA
County Westmoreland
Zoning R2
Rooms
Main Level Bedrooms 3
Interior
Interior Features Breakfast Area, Ceiling Fan(s), Combination Kitchen/Dining, Combination Dining/Living, Dining Area, Floor Plan - Open, Kitchen - Island, Primary Bath(s), Recessed Lighting, Stall Shower, Tub Shower, Upgraded Countertops, Walk-in Closet(s)
Hot Water Electric
Heating Heat Pump(s)
Cooling Central A/C, Ceiling Fan(s), Heat Pump(s)
Flooring Luxury Vinyl Plank
Equipment Built-In Microwave, Dishwasher, Disposal, Oven/Range - Electric, Refrigerator, Stainless Steel Appliances, Washer/Dryer Hookups Only, Water Heater
Window Features Energy Efficient,ENERGY STAR Qualified,Low-E,Vinyl Clad
Appliance Built-In Microwave, Dishwasher, Disposal, Oven/Range - Electric, Refrigerator, Stainless Steel Appliances, Washer/Dryer Hookups Only, Water Heater
Heat Source Electric
Exterior
Exterior Feature Deck(s), Porch(es)
Garage Spaces 6.0
Amenities Available Boat Ramp, Common Grounds, Community Center, Lake, Picnic Area, Pier/Dock, Water/Lake Privileges
Water Access Y
Water Access Desc Boat - Powered,Canoe/Kayak,Fishing Allowed,Personal Watercraft (PWC),Private Access,Swimming Allowed,Waterski/Wakeboard
Roof Type Architectural Shingle
Accessibility 32\"+ wide Doors, 36\"+ wide Halls
Porch Deck(s), Porch(es)
Total Parking Spaces 6
Garage N
Building
Lot Description Backs to Trees, Cleared, Interior, Level, Rear Yard, Front Yard
Story 1
Foundation Crawl Space
Sewer Public Sewer
Water Public
Architectural Style Ranch/Rambler
Level or Stories 1
Additional Building Above Grade
Structure Type Dry Wall
New Construction Y
Schools
School District Westmoreland County Public Schools
Others
HOA Fee Include Common Area Maintenance,Pier/Dock Maintenance,Recreation Facility
Senior Community No
Tax ID 10C-6-3-27
Ownership Fee Simple
SqFt Source Estimated
Acceptable Financing Conventional, FHA, Rural Development, USDA, VA, VHDA
Listing Terms Conventional, FHA, Rural Development, USDA, VA, VHDA
Financing Conventional,FHA,Rural Development,USDA,VA,VHDA
Special Listing Condition Standard
Read Less Info
Want to know what your home might be worth? Contact us for a FREE valuation!

Our team is ready to help you sell your home for the highest possible price ASAP

Bought with NON MEMBER • Non Subscribing Office
"My job is to find and attract mastery-based agents to the office, protect the culture, and make sure everyone is happy! "
GET MORE INFORMATION






