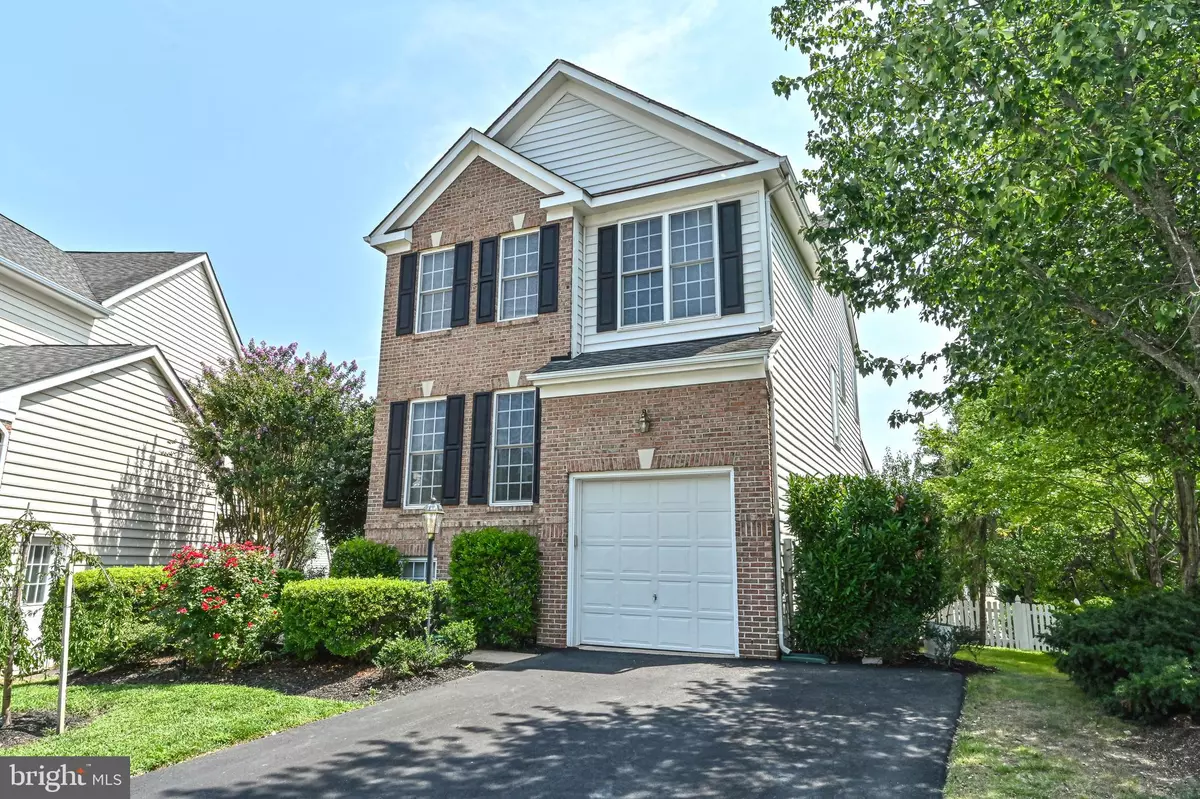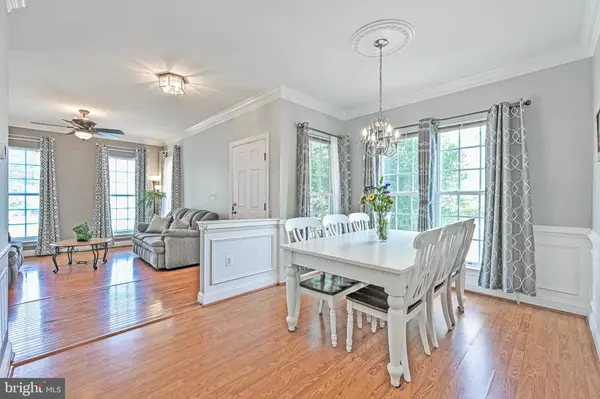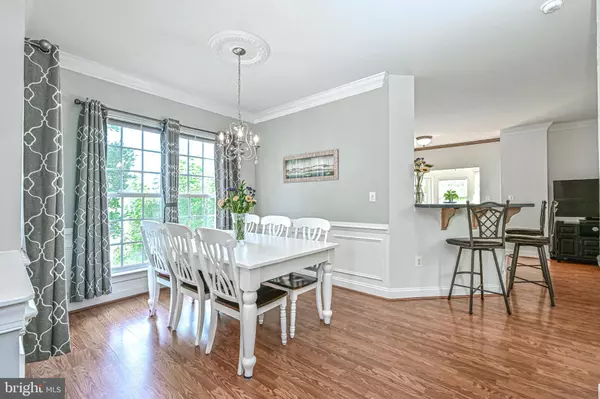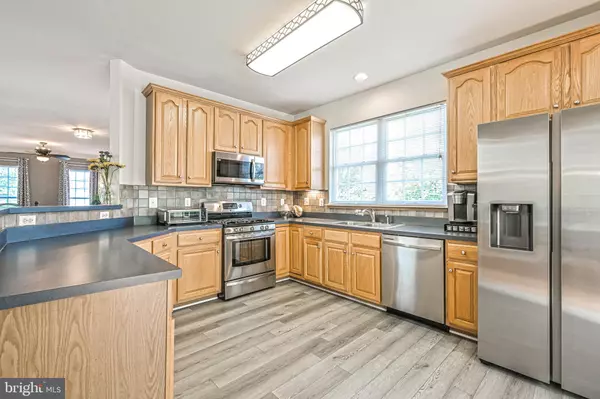$655,000
$655,000
For more information regarding the value of a property, please contact us for a free consultation.
4 Beds
4 Baths
2,441 SqFt
SOLD DATE : 09/22/2023
Key Details
Sold Price $655,000
Property Type Single Family Home
Sub Type Detached
Listing Status Sold
Purchase Type For Sale
Square Footage 2,441 sqft
Price per Sqft $268
Subdivision Piedmont
MLS Listing ID VAPW2056050
Sold Date 09/22/23
Style Colonial
Bedrooms 4
Full Baths 3
Half Baths 1
HOA Fees $128/mo
HOA Y/N Y
Abv Grd Liv Area 1,933
Originating Board BRIGHT
Year Built 2002
Annual Tax Amount $6,526
Tax Year 2022
Lot Size 8,594 Sqft
Acres 0.2
Property Description
Beautiful Brick Front Model by Beazer. This Home is Located in The Highly Desirable Piedmont Community. This home is move in ready ,well maintained and updated by the original owner. Enjoy 4 spacious Bedrooms and 3.5 Baths on 3 Finished levels. Open floorplan with tons of natural light pouring in. This floor plan boasts seamless rooms for hosting. Kitchen with updated SS appliances ,Double sink with double windows for outside views. Backsplash gives the kitchen an extra spark. New plank flooring 2023. Cabinets boast under cabinet lighting. Added sunroom has 10 windows and arch windows, built in shelving,2 fans, skylights and vaulted ceiling adding to this homes Sunroom leads to landing and stairs for backyard. Bonus room that serves as storage room currently unfinished with 2 windows can be turned into a bedroom . Basement is spacious and highlights a corner gas fireplace with mantel. Spacious fully finished basement with a Full Bath. Premiere Prince William County Schooling District. ENJOY THE PIEDMONT COMMUNITY AMENITIES WITH MILES OF WALKING TRAILS, LAKE, POND, POOLS, TENNIS COURT, AND GOLF COURSE (MEMBERSHIP AVAILABLE) COMMON PARKING AND MUCH MORE. Walking distance to Build Run Middle School, and minutes to new hospital and shopping Center, close to restaurants, airport, VRE, and major commuter routes.
Location
State VA
County Prince William
Zoning PMR
Rooms
Basement Partially Finished, Walkout Level, Windows, Daylight, Partial
Interior
Interior Features Built-Ins, Carpet, Ceiling Fan(s), Chair Railings, Crown Moldings, Dining Area, Family Room Off Kitchen, Floor Plan - Open, Recessed Lighting, Skylight(s)
Hot Water Natural Gas
Heating Forced Air
Cooling Central A/C
Equipment Built-In Microwave, Dishwasher, Disposal, Dryer, Icemaker, Microwave, Oven/Range - Gas, Refrigerator, Stove, Washer - Front Loading
Appliance Built-In Microwave, Dishwasher, Disposal, Dryer, Icemaker, Microwave, Oven/Range - Gas, Refrigerator, Stove, Washer - Front Loading
Heat Source Natural Gas
Exterior
Parking Features Garage Door Opener
Garage Spaces 1.0
Amenities Available Club House, Common Grounds, Exercise Room, Fitness Center, Gated Community, Party Room, Pool - Indoor, Pool - Outdoor
Water Access N
Accessibility Other
Attached Garage 1
Total Parking Spaces 1
Garage Y
Building
Story 3
Foundation Other
Sewer Public Sewer, Public Septic
Water Public
Architectural Style Colonial
Level or Stories 3
Additional Building Above Grade, Below Grade
New Construction N
Schools
Elementary Schools Mountain View
Middle Schools Bull Run
High Schools Battlefield
School District Prince William County Public Schools
Others
Pets Allowed Y
HOA Fee Include Common Area Maintenance,Health Club,Pool(s),Recreation Facility,Road Maintenance,Snow Removal,Trash
Senior Community No
Tax ID 7398-12-8855
Ownership Fee Simple
SqFt Source Assessor
Special Listing Condition Standard
Pets Allowed No Pet Restrictions
Read Less Info
Want to know what your home might be worth? Contact us for a FREE valuation!

Our team is ready to help you sell your home for the highest possible price ASAP

Bought with Marshall Carey • Redfin Corp
"My job is to find and attract mastery-based agents to the office, protect the culture, and make sure everyone is happy! "
GET MORE INFORMATION






