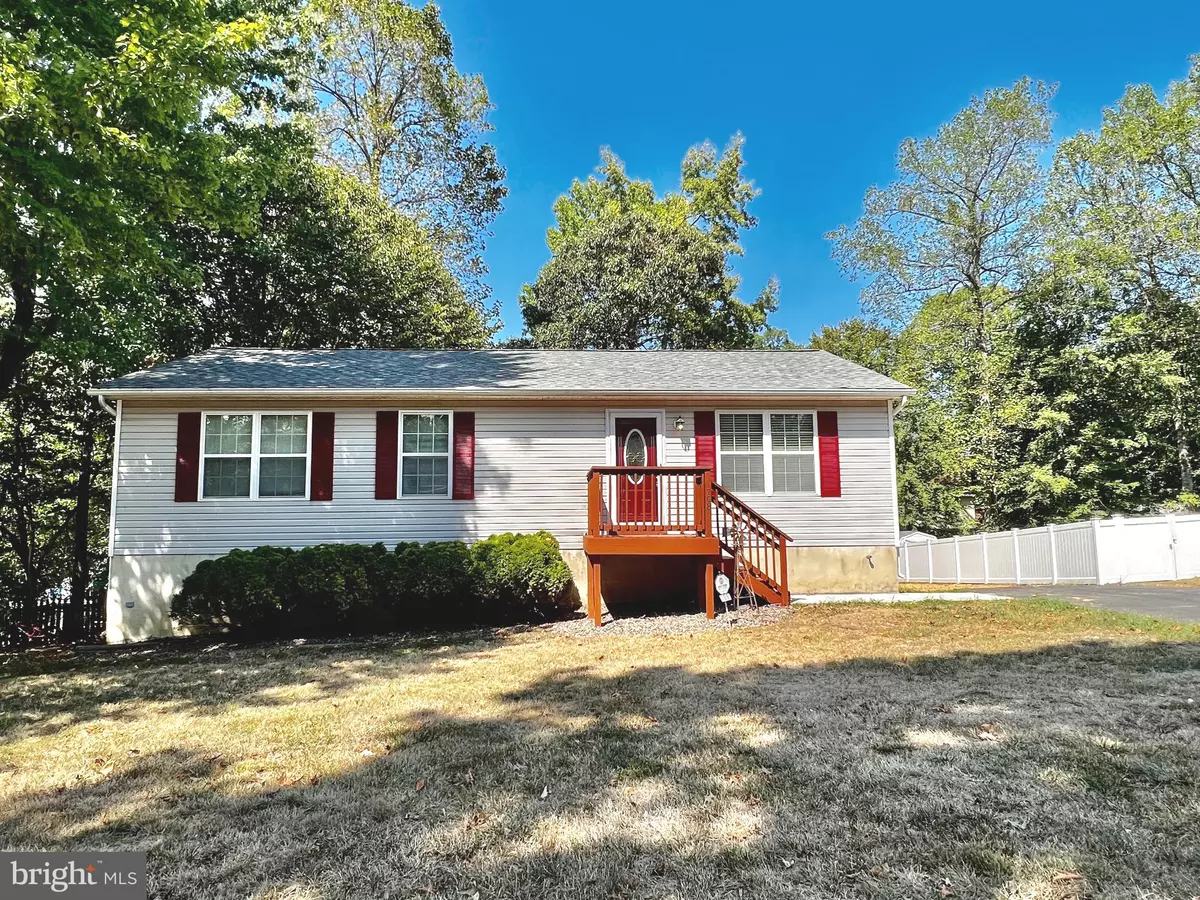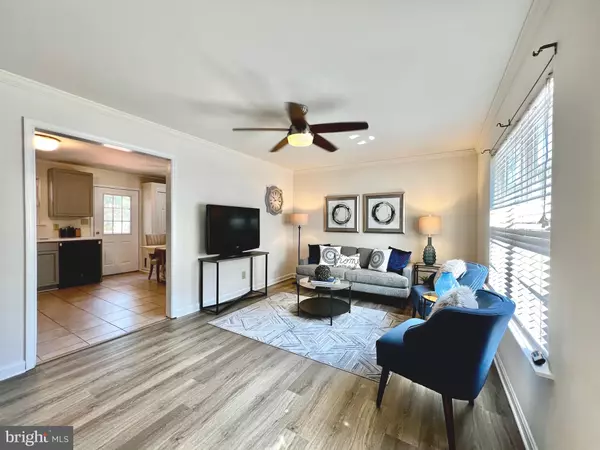$330,000
$325,000
1.5%For more information regarding the value of a property, please contact us for a free consultation.
3 Beds
2 Baths
1,575 SqFt
SOLD DATE : 10/11/2023
Key Details
Sold Price $330,000
Property Type Single Family Home
Sub Type Detached
Listing Status Sold
Purchase Type For Sale
Square Footage 1,575 sqft
Price per Sqft $209
Subdivision Chesapeake Ranch Estates
MLS Listing ID MDCA2012470
Sold Date 10/11/23
Style Ranch/Rambler
Bedrooms 3
Full Baths 2
HOA Fees $41/ann
HOA Y/N Y
Abv Grd Liv Area 1,050
Originating Board BRIGHT
Year Built 1996
Annual Tax Amount $1,918
Tax Year 2023
Lot Size 0.300 Acres
Acres 0.3
Property Description
Nothing to do but move in and enjoy this refreshed rambler with full basement. Main level traditional floor plan with living room, eat in kitchen with new cabinets and new corian countertops, new appliances including fridge, stove, microwave and dishwasher, ceramic floors, spacious pantry and dining space. Three bedrooms including private owners suite with full bath plus a full bath in hall. Fresh paint and all new flooring with luxury vinyl plank and carpet. Lower level has a huge rec room with door leading to back yard plus unfinished space with rough in for future third full bath, full window for a future fourth bedroom, laundry and storage area. You will fall in love with the rear deck that includes a screened and covered porch with electric and ceiling fan perfect for enjoying crabs and and more. Two sided storage shed in the back yard. Two private sandy beaches on the Chesapeake Bay plus a third sandy lake front beach all strictly for the residence of this private community. Perfectly located close to the town square entrance for quick and easy access to Solomons Island, shopping, parks, golf course and all of the other wonderful amenities in this community and both Calvert and Saint Mary's Counties.
Location
State MD
County Calvert
Zoning R-1
Rooms
Other Rooms Living Room, Primary Bedroom, Bedroom 2, Bedroom 3, Kitchen, Family Room, Storage Room, Primary Bathroom, Full Bath
Basement Rear Entrance, Partially Finished, Daylight, Partial, Full, Heated, Improved, Interior Access, Outside Entrance, Space For Rooms, Walkout Level, Windows
Main Level Bedrooms 3
Interior
Interior Features Kitchen - Country, Combination Kitchen/Dining, Floor Plan - Traditional, Attic, Carpet, Ceiling Fan(s), Dining Area, Pantry, Primary Bath(s)
Hot Water Electric
Heating Heat Pump(s)
Cooling Heat Pump(s)
Flooring Carpet, Ceramic Tile, Luxury Vinyl Plank
Equipment Dishwasher, Microwave, Oven/Range - Electric, Refrigerator, Washer, Dryer
Furnishings No
Fireplace N
Appliance Dishwasher, Microwave, Oven/Range - Electric, Refrigerator, Washer, Dryer
Heat Source Electric
Laundry Basement
Exterior
Exterior Feature Deck(s), Screened, Porch(es)
Garage Spaces 4.0
Utilities Available Water Available, Cable TV Available, Electric Available, Phone Available
Amenities Available Baseball Field, Basketball Courts, Beach, Boat Ramp, Club House, Common Grounds, Jog/Walk Path, Lake, Picnic Area, Pier/Dock, Tot Lots/Playground, Water/Lake Privileges
Water Access Y
Water Access Desc Canoe/Kayak,Fishing Allowed,Personal Watercraft (PWC),Private Access,Sail,Swimming Allowed,Waterski/Wakeboard
Roof Type Shingle
Street Surface Paved
Accessibility None
Porch Deck(s), Screened, Porch(es)
Total Parking Spaces 4
Garage N
Building
Lot Description Backs to Trees, Cleared, Front Yard, Rear Yard
Story 2
Foundation Slab
Sewer Septic Exists
Water Public
Architectural Style Ranch/Rambler
Level or Stories 2
Additional Building Above Grade, Below Grade
Structure Type Dry Wall
New Construction N
Schools
High Schools Patuxent
School District Calvert County Public Schools
Others
Pets Allowed Y
HOA Fee Include Pier/Dock Maintenance,Common Area Maintenance
Senior Community No
Tax ID 0501089382
Ownership Fee Simple
SqFt Source Estimated
Security Features Smoke Detector
Acceptable Financing FHA, Rural Development, USDA, VA, Conventional, Cash
Horse Property N
Listing Terms FHA, Rural Development, USDA, VA, Conventional, Cash
Financing FHA,Rural Development,USDA,VA,Conventional,Cash
Special Listing Condition Standard
Pets Allowed No Pet Restrictions
Read Less Info
Want to know what your home might be worth? Contact us for a FREE valuation!

Our team is ready to help you sell your home for the highest possible price ASAP

Bought with Mary J Chambers • JPAR Real Estate Professionals
"My job is to find and attract mastery-based agents to the office, protect the culture, and make sure everyone is happy! "
GET MORE INFORMATION






