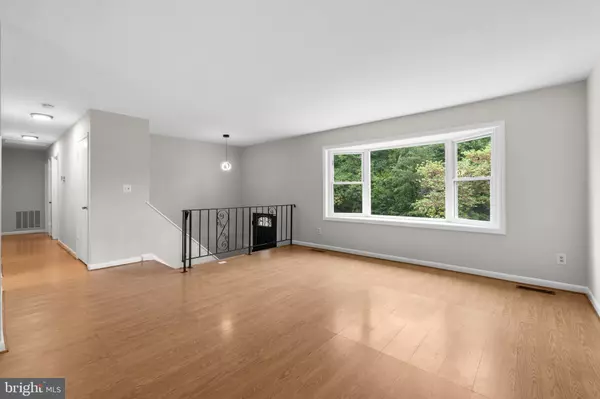$510,000
$495,000
3.0%For more information regarding the value of a property, please contact us for a free consultation.
5 Beds
3 Baths
2,253 SqFt
SOLD DATE : 10/11/2023
Key Details
Sold Price $510,000
Property Type Single Family Home
Sub Type Detached
Listing Status Sold
Purchase Type For Sale
Square Footage 2,253 sqft
Price per Sqft $226
Subdivision Prospect Hill
MLS Listing ID MDPG2084432
Sold Date 10/11/23
Style Split Foyer
Bedrooms 5
Full Baths 3
HOA Y/N N
Abv Grd Liv Area 2,253
Originating Board BRIGHT
Year Built 1988
Annual Tax Amount $7,312
Tax Year 2022
Lot Size 10,171 Sqft
Acres 0.23
Property Description
Welcome to this spacious and recently enhanced Split Foyer in Prospect Hill Subdivision! Quick settlement available! Tucked inside the popular Town of Cheverly yet close to parks and recreation, major transportation routes and all necessary amenities, this 5BR, 3FB, 2-level home offers off street parking and a deck overlooking a generously sized rear yard. Bay Window and doors (2017), Windows (2015), Hot Water Heater (2017), Gutters & Leaf guards (2017), Roof (2022), HVAC (2014), Paramount Pest Warranty, Electrical Upgrade (2020), Energy Saver Foam Insulation (2015), Fresh Paint, Carpet Replaced, New Fixtures, etc. - Fresh paint, carpet and ready to go! Lots of Natural Sunlight penetrates the home throughout the day.
Location
State MD
County Prince Georges
Zoning RSF65
Rooms
Main Level Bedrooms 3
Interior
Interior Features Attic, Ceiling Fan(s), Combination Dining/Living, Dining Area, Floor Plan - Traditional, Primary Bath(s), Stall Shower, Tub Shower, Carpet, Kitchen - Table Space
Hot Water Electric
Heating Heat Pump(s)
Cooling Ceiling Fan(s), Central A/C
Flooring Laminated, Carpet, Vinyl
Equipment Built-In Microwave, Dishwasher, Disposal, Dryer, Exhaust Fan, Oven/Range - Electric, Refrigerator, Stainless Steel Appliances, Washer, Water Heater, Icemaker
Fireplace N
Window Features Bay/Bow,Double Hung,Replacement,Screens,Vinyl Clad
Appliance Built-In Microwave, Dishwasher, Disposal, Dryer, Exhaust Fan, Oven/Range - Electric, Refrigerator, Stainless Steel Appliances, Washer, Water Heater, Icemaker
Heat Source Electric
Laundry Lower Floor
Exterior
Exterior Feature Deck(s), Patio(s)
Garage Spaces 4.0
Fence Rear, Chain Link
Water Access N
Roof Type Architectural Shingle
Accessibility None
Porch Deck(s), Patio(s)
Total Parking Spaces 4
Garage N
Building
Story 2
Foundation Block
Sewer Public Sewer
Water Public
Architectural Style Split Foyer
Level or Stories 2
Additional Building Above Grade, Below Grade
Structure Type Dry Wall
New Construction N
Schools
Elementary Schools Call School Board
Middle Schools Call School Board
High Schools Call School Board
School District Prince George'S County Public Schools
Others
Senior Community No
Tax ID 17020127522
Ownership Fee Simple
SqFt Source Assessor
Special Listing Condition Standard
Read Less Info
Want to know what your home might be worth? Contact us for a FREE valuation!

Our team is ready to help you sell your home for the highest possible price ASAP

Bought with Rebecca J Love • Redfin Corp
"My job is to find and attract mastery-based agents to the office, protect the culture, and make sure everyone is happy! "
GET MORE INFORMATION






