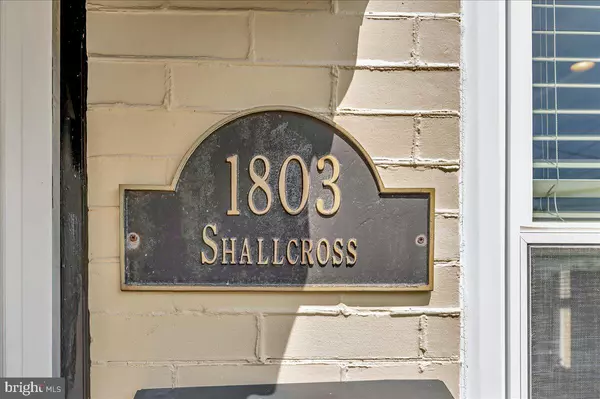$460,000
$465,000
1.1%For more information regarding the value of a property, please contact us for a free consultation.
3 Beds
2 Baths
1,800 SqFt
SOLD DATE : 10/10/2023
Key Details
Sold Price $460,000
Property Type Townhouse
Sub Type End of Row/Townhouse
Listing Status Sold
Purchase Type For Sale
Square Footage 1,800 sqft
Price per Sqft $255
Subdivision Trolley Square
MLS Listing ID DENC2047932
Sold Date 10/10/23
Style Traditional
Bedrooms 3
Full Baths 2
HOA Y/N N
Abv Grd Liv Area 1,800
Originating Board BRIGHT
Year Built 1923
Annual Tax Amount $2,647
Tax Year 2022
Lot Size 2,614 Sqft
Acres 0.06
Lot Dimensions 25.00 x 100.00
Property Description
A true gem of a home that offers the very best of city living along with so many bonuses that are sure to impress you. These bonuses include off street parking large enough to park two full-sized SUVs, a fenced backyard haven, two full baths, a beautiful side courtyard that can serve a variety of uses and located in the very desirable Red Clay School District! Instantly notice the beautiful curb appeal this charming end-unit townhome has to offer as you step up the front steps and through the front door with decorative stained glass. Upon entering you will be pleased to find tall ceilings and gorgeous hardwood floors throughout the main living level. There are so many windows that boast natural and cheery sunlight and make this space warm and inviting. The living room opens to the dining room which is a design feature you and your family and friends will truly appreciate as it creates a very open and airy ambiance. Continue right into the well-appointed kitchen with bright white cabinetry, granite countertops, stainless steel appliances, gas cooking and recessed lighting. Continue from this room into the cozy family room that offers plenty of wall and floor space for you to arrange your furnishings and decor however you wish. This room accesses the backyard getaway through a sliding door for your comfort and convenience. The private backyard oasis has gorgeous pavers and pretty landscaping. More desirable bonus features on the main living level include a very handy hall closet for storage and a full bathroom. There is more to uncover on this impressive home tour as you step upstairs to find three generously sized bedrooms all with decorative transom glass over the entry doors which allows for additional natural lighting, ample closet storage and well-maintained neutral carpet. The bedrooms have overhead ceiling fans with lights and there is a dramatic exposed brick wall in one of the bedrooms - very cool. The laundry is conveniently located on this level which is a feature that is sure to please you. Along with the private laundry you will also find a storage closet in the hallway. The full updated bathroom has a tub with a tile shower surround. A quaint bonus room has been converted into a fabulous walk-in closet but this room can be utilized however you wish...a home office, a nursery, playroom or meditation room; the possibilities are endless here! This home also includes a full basement offering plenty of additional storage for your needs. Located within walking distance to downtown Trolley Square, restaurants, parks, and entertainment and only moments from I-95, this home is a must see and a must have!
Location
State DE
County New Castle
Area Wilmington (30906)
Zoning 26R-3
Rooms
Other Rooms Living Room, Dining Room, Primary Bedroom, Bedroom 2, Bedroom 3, Kitchen, Family Room, Other
Basement Unfinished
Interior
Interior Features Carpet, Ceiling Fan(s), Combination Dining/Living, Combination Kitchen/Dining, Combination Kitchen/Living, Dining Area, Family Room Off Kitchen, Floor Plan - Traditional, Recessed Lighting, Tub Shower, Upgraded Countertops, Wood Floors
Hot Water Natural Gas
Heating Forced Air
Cooling Central A/C
Flooring Hardwood, Carpet, Ceramic Tile
Equipment Built-In Microwave, Built-In Range, Dishwasher, Disposal, Dryer, Oven/Range - Gas, Refrigerator, Stainless Steel Appliances, Washer
Fireplace N
Appliance Built-In Microwave, Built-In Range, Dishwasher, Disposal, Dryer, Oven/Range - Gas, Refrigerator, Stainless Steel Appliances, Washer
Heat Source Natural Gas
Laundry Upper Floor, Dryer In Unit, Washer In Unit
Exterior
Garage Spaces 2.0
Utilities Available Natural Gas Available, Electric Available, Sewer Available, Water Available
Water Access N
Roof Type Flat
Accessibility None
Total Parking Spaces 2
Garage N
Building
Lot Description Private
Story 2
Foundation Other
Sewer Public Sewer
Water Private/Community Water
Architectural Style Traditional
Level or Stories 2
Additional Building Above Grade, Below Grade
Structure Type Brick,9'+ Ceilings
New Construction N
Schools
School District Red Clay Consolidated
Others
Senior Community No
Tax ID 26-013.20-114
Ownership Fee Simple
SqFt Source Assessor
Acceptable Financing Cash, Conventional
Listing Terms Cash, Conventional
Financing Cash,Conventional
Special Listing Condition Standard
Read Less Info
Want to know what your home might be worth? Contact us for a FREE valuation!

Our team is ready to help you sell your home for the highest possible price ASAP

Bought with Kristine Mottola • Compass
"My job is to find and attract mastery-based agents to the office, protect the culture, and make sure everyone is happy! "
GET MORE INFORMATION






