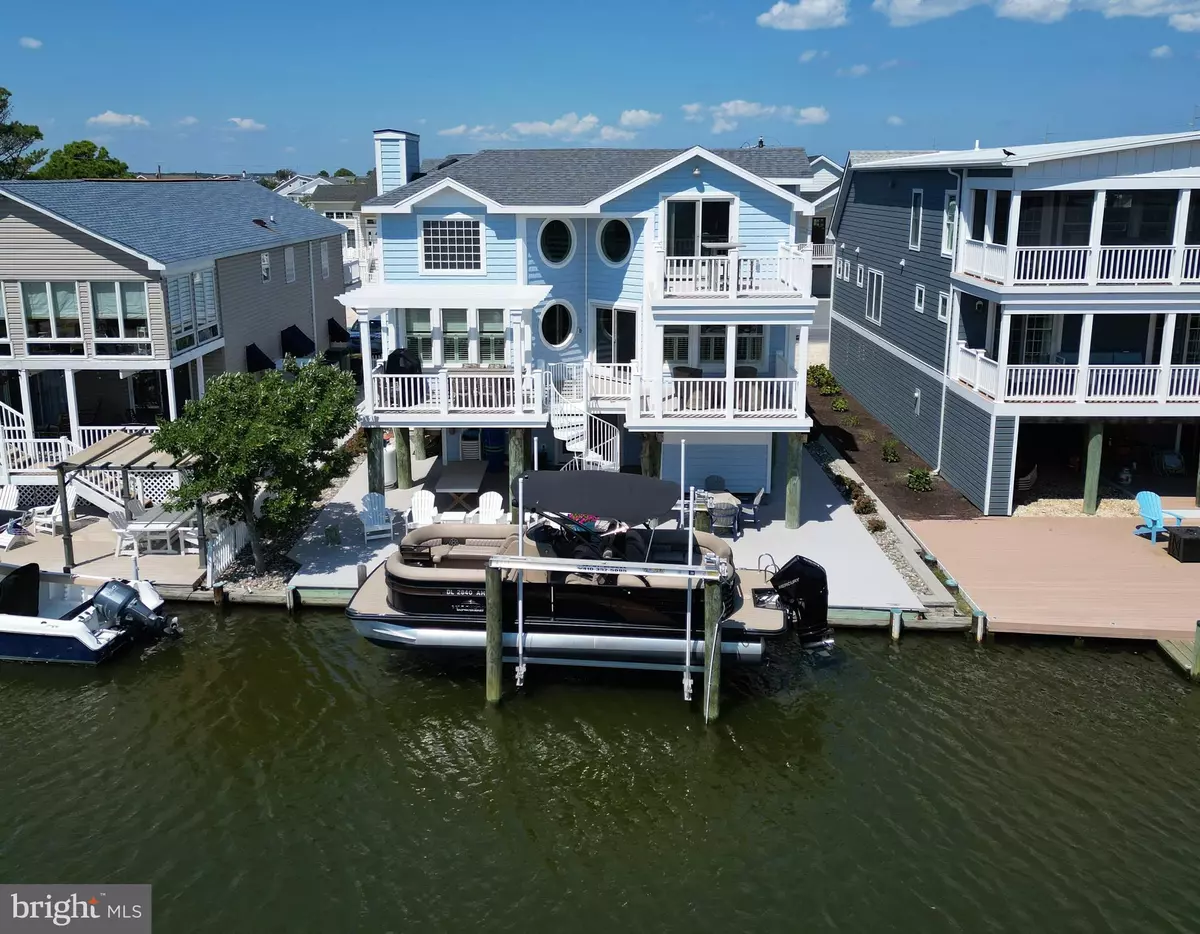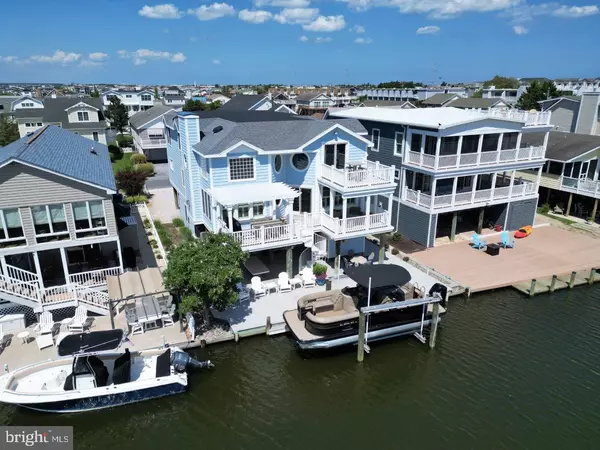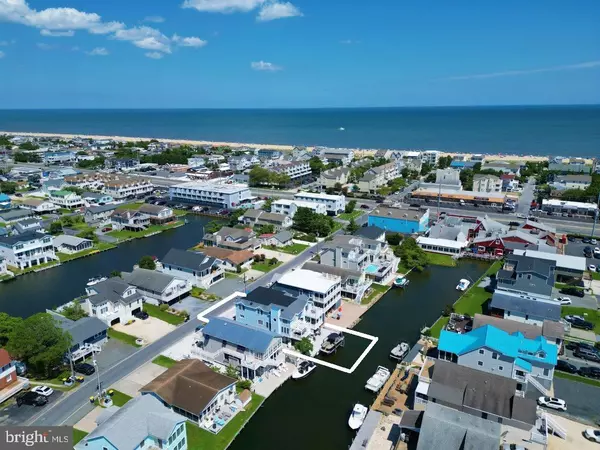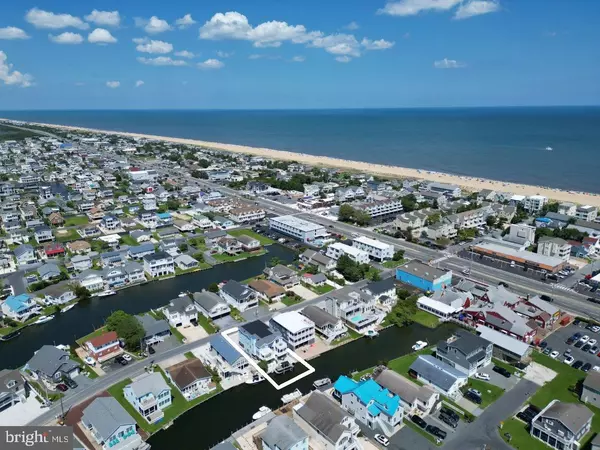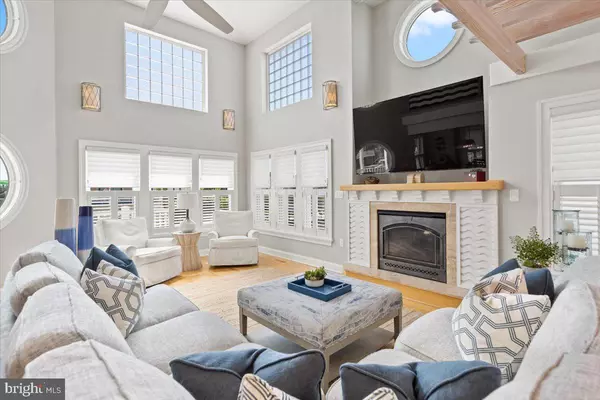$2,100,000
$2,195,000
4.3%For more information regarding the value of a property, please contact us for a free consultation.
4 Beds
4 Baths
3,525 SqFt
SOLD DATE : 10/05/2023
Key Details
Sold Price $2,100,000
Property Type Single Family Home
Sub Type Detached
Listing Status Sold
Purchase Type For Sale
Square Footage 3,525 sqft
Price per Sqft $595
Subdivision None Available
MLS Listing ID DESU2046328
Sold Date 10/05/23
Style Coastal
Bedrooms 4
Full Baths 3
Half Baths 1
HOA Y/N N
Abv Grd Liv Area 3,525
Originating Board BRIGHT
Year Built 2006
Annual Tax Amount $4,328
Tax Year 2022
Lot Size 5,227 Sqft
Acres 0.12
Lot Dimensions 50.00 x 120.00
Property Description
Incredible canal front home just a short walk to the beach with a private dock and boat lift! Take the elevator to the impressive great room featuring soaring ceilings and a combined living room, kitchen, and dining area that opens to a large waterfront porch, creating the ideal layout for entertaining. The gourmet kitchen has been elegantly remodeled and features high end cabinetry and countertops, a beautiful tiled backsplash, stainless steel appliances, and a large center island. Also on the main floor is the primary bedroom complete with a beautifully remodeled bathroom featuring an over-sized glass enclosed shower and soaking tub. The upper level offers a spacious loft with a wet bar, 2 beverage fridges and access to a waterside deck. This area is perfect for fall football games or summer crafts and games for the kids. Three generously sized bedrooms and 2 full bathrooms are also on this top floor. The ground level foyer offers a large storage room for all of your beach gear, and a laundry room, and opens to a large covered patio deck that extends to the water's edge. Additional conveniences include a large outdoor shower with changing room, low maintenance features such as HardiPlank siding, composite decking, and no grass to mow! This stunning home is rare find and is offered tastefully furnished and ready to be enjoyed for many summers. Situated on a bulkheaded canal front lot for easy boating access, this is the perfect waterfront location close to the beach yet tucked on a quiet non-thru street within the town limits of Fenwick Island and is just steps from a multitude of local shops and eateries.
Location
State DE
County Sussex
Area Baltimore Hundred (31001)
Zoning TN
Rooms
Main Level Bedrooms 1
Interior
Interior Features Bar, Built-Ins, Combination Kitchen/Living, Combination Dining/Living, Combination Kitchen/Dining, Crown Moldings, Elevator, Exposed Beams, Floor Plan - Open, Kitchen - Gourmet, Kitchen - Island, Primary Bath(s), Recessed Lighting, Wainscotting, Window Treatments
Hot Water Electric
Heating Heat Pump(s)
Cooling Central A/C
Flooring Hardwood, Tile/Brick
Fireplaces Number 1
Fireplaces Type Gas/Propane
Equipment Built-In Microwave, Cooktop, Dishwasher, Disposal, Dryer, Exhaust Fan, Oven - Wall, Oven/Range - Electric, Refrigerator, Stainless Steel Appliances, Washer, Water Heater
Furnishings Yes
Fireplace Y
Appliance Built-In Microwave, Cooktop, Dishwasher, Disposal, Dryer, Exhaust Fan, Oven - Wall, Oven/Range - Electric, Refrigerator, Stainless Steel Appliances, Washer, Water Heater
Heat Source Electric
Exterior
Exterior Feature Deck(s), Patio(s), Porch(es)
Garage Spaces 7.0
Waterfront Description Private Dock Site
Water Access Y
Water Access Desc Boat - Powered,Canoe/Kayak,Fishing Allowed,Personal Watercraft (PWC),Private Access
View Canal
Accessibility Elevator
Porch Deck(s), Patio(s), Porch(es)
Total Parking Spaces 7
Garage N
Building
Lot Description Bulkheaded
Story 3
Foundation Pilings
Sewer Public Sewer
Water Public
Architectural Style Coastal
Level or Stories 3
Additional Building Above Grade, Below Grade
Structure Type 9'+ Ceilings,2 Story Ceilings,Vaulted Ceilings
New Construction N
Schools
School District Indian River
Others
Senior Community No
Tax ID 134-23.20-40.00
Ownership Fee Simple
SqFt Source Assessor
Acceptable Financing Cash, Conventional
Listing Terms Cash, Conventional
Financing Cash,Conventional
Special Listing Condition Standard
Read Less Info
Want to know what your home might be worth? Contact us for a FREE valuation!

Our team is ready to help you sell your home for the highest possible price ASAP

Bought with LESLIE KOPP • Long & Foster Real Estate, Inc.
"My job is to find and attract mastery-based agents to the office, protect the culture, and make sure everyone is happy! "
GET MORE INFORMATION

